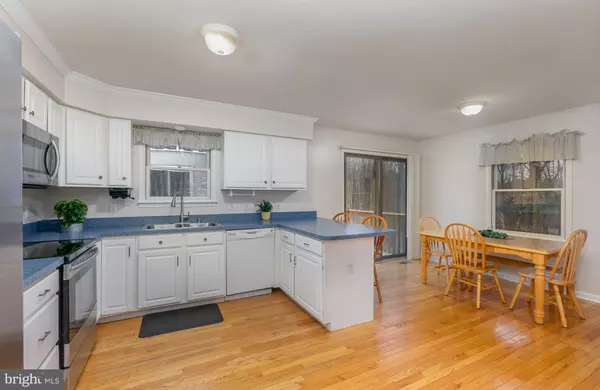$397,000
$379,900
4.5%For more information regarding the value of a property, please contact us for a free consultation.
3 Beds
2 Baths
1,440 SqFt
SOLD DATE : 03/01/2023
Key Details
Sold Price $397,000
Property Type Single Family Home
Sub Type Detached
Listing Status Sold
Purchase Type For Sale
Square Footage 1,440 sqft
Price per Sqft $275
Subdivision None Available
MLS Listing ID MDCC2007778
Sold Date 03/01/23
Style Bi-level
Bedrooms 3
Full Baths 2
HOA Y/N N
Abv Grd Liv Area 1,220
Originating Board BRIGHT
Year Built 1998
Annual Tax Amount $2,754
Tax Year 2022
Lot Size 4.743 Acres
Acres 4.74
Property Description
Welcome to 210 Ebenezer Church Road! This home has been well maintained by the original owners and is situated on 4.74 acres of land!!! No subdivision or HOA here so you and bring all the toys and enjoy your own piece of the country and all it has to offer including an abundace of wildlife. The home's roof is just 3 years old and the 16' x 12' deck is new and is a great place to relax and enjoy the great outdoors. Basement is partially finished and includes another room which could be used as a 4th bedroom and there is also a full bath on that level. You'll love the 9' ceilings and the double door walk out to the driveway. Drainfield was replaced 7 years ago. Well pump is 8 years old. Attic access is in the hallway with pull down stairs and it is partially floored. Sellers had a wood stove at one point. The chimney and flu are there if Buyer(s) which to add one. This home was custom designed by the owners and features a nice vaulted ceiling, separate access to the full hall bath from the primary bedroom suite and more. Showings begin on Jan. 28th. Schedule your personal tour today!
Location
State MD
County Cecil
Zoning NAR
Rooms
Basement Fully Finished, Improved, Walkout Level, Connecting Stairway, Daylight, Full, Poured Concrete, Windows
Main Level Bedrooms 3
Interior
Interior Features Attic, Breakfast Area, Ceiling Fan(s), Floor Plan - Open, Kitchen - Country, Kitchen - Eat-In, Kitchen - Table Space, Wood Floors
Hot Water Electric
Heating Heat Pump(s)
Cooling Central A/C
Flooring Hardwood, Laminated
Equipment Refrigerator, Icemaker, Dishwasher, Washer, Dryer, Exhaust Fan, Oven/Range - Electric
Appliance Refrigerator, Icemaker, Dishwasher, Washer, Dryer, Exhaust Fan, Oven/Range - Electric
Heat Source Electric
Laundry Has Laundry
Exterior
Garage Spaces 8.0
Water Access N
View Garden/Lawn, Trees/Woods
Roof Type Architectural Shingle
Accessibility Other
Total Parking Spaces 8
Garage N
Building
Lot Description Backs to Trees
Story 2
Foundation Block
Sewer Septic Exists
Water Well
Architectural Style Bi-level
Level or Stories 2
Additional Building Above Grade, Below Grade
Structure Type Vaulted Ceilings,Dry Wall
New Construction N
Schools
School District Cecil County Public Schools
Others
Senior Community No
Tax ID 0805109043
Ownership Fee Simple
SqFt Source Assessor
Special Listing Condition Standard
Read Less Info
Want to know what your home might be worth? Contact us for a FREE valuation!

Our team is ready to help you sell your home for the highest possible price ASAP

Bought with Katherine Eva Morefield • Iron Valley Real Estate of Central MD
"My job is to find and attract mastery-based agents to the office, protect the culture, and make sure everyone is happy! "
3801 Kennett Pike Suite D200, Greenville, Delaware, 19807, United States





