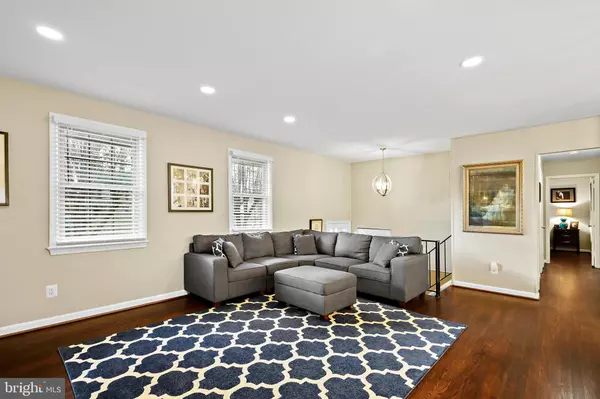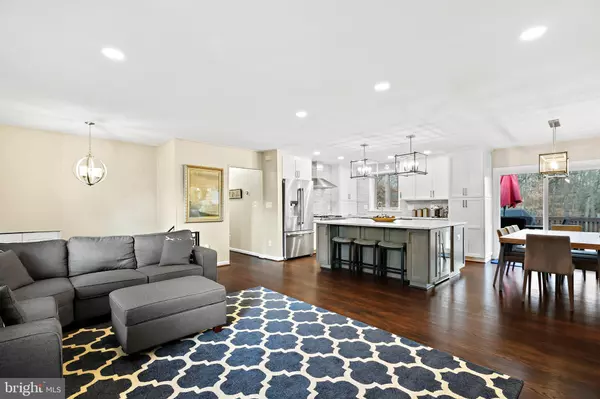$833,250
$795,000
4.8%For more information regarding the value of a property, please contact us for a free consultation.
4 Beds
3 Baths
2,668 SqFt
SOLD DATE : 03/13/2023
Key Details
Sold Price $833,250
Property Type Single Family Home
Sub Type Detached
Listing Status Sold
Purchase Type For Sale
Square Footage 2,668 sqft
Price per Sqft $312
Subdivision Willow Woods
MLS Listing ID VAFX2109864
Sold Date 03/13/23
Style Split Foyer
Bedrooms 4
Full Baths 3
HOA Y/N N
Abv Grd Liv Area 1,334
Originating Board BRIGHT
Year Built 1963
Annual Tax Amount $7,803
Tax Year 2022
Lot Size 0.393 Acres
Acres 0.39
Property Description
This One checks ALL the boxes. The 2021 complete kitchen renovation turned this traditional Split Foyer into a home for today's busy lifestyle. The walls separating the kitchen, LR and DR came down, and the end result...FABULOUS!!! The focal point is the 69X87 island with quartz countertop with wine chiller, drawer style microwave and tuck away area for bar stools. Stylish Shaker cabinets with soft close doors and drawers, commercial grade JenAir gas stove with remote/WiFi capability, and don't miss the appliance garage. Wide plank Luxury Vinyl flooring spans the entire main level. The sliding door opens to a private deck overlooking the .39 acre lot. The finished w/o lower level also comes with updated flooring, a wood burning FP with gas hook up. A spacious 4th bedroom and office with private entrance . A renovated FB completes the package. There is an attached carport and plenty of driveway parking. Located in sought after Willow Woods community and award winning Woodson HS pyramid . Minutes to 495, Fairfax City, and George Mason University, with metro bus nearby. Special financing Incentives available on this property from SIRVA Mortgage.
Location
State VA
County Fairfax
Zoning 120
Rooms
Other Rooms Living Room, Dining Room, Primary Bedroom, Bedroom 2, Bedroom 3, Bedroom 4, Kitchen, Family Room, Den, Full Bath
Basement Fully Finished, Rear Entrance, Side Entrance, Walkout Level
Interior
Interior Features Attic, Carpet, Ceiling Fan(s), Dining Area, Primary Bath(s), Wood Floors, Crown Moldings, Floor Plan - Open, Kitchen - Gourmet, Kitchen - Island, Recessed Lighting, Stall Shower, Tub Shower, Window Treatments
Hot Water Natural Gas
Heating Forced Air
Cooling Central A/C, Ceiling Fan(s)
Flooring Carpet, Hardwood, Ceramic Tile, Luxury Vinyl Plank
Fireplaces Number 1
Fireplaces Type Screen, Wood, Mantel(s)
Equipment Built-In Microwave, Dryer, Washer, Dishwasher, Disposal, Refrigerator, Icemaker, Commercial Range, Exhaust Fan, Range Hood, Stainless Steel Appliances
Fireplace Y
Window Features Double Pane,Screens,Vinyl Clad
Appliance Built-In Microwave, Dryer, Washer, Dishwasher, Disposal, Refrigerator, Icemaker, Commercial Range, Exhaust Fan, Range Hood, Stainless Steel Appliances
Heat Source Natural Gas
Exterior
Exterior Feature Deck(s), Patio(s)
Garage Spaces 1.0
Water Access N
Roof Type Shingle
Accessibility None
Porch Deck(s), Patio(s)
Road Frontage City/County
Total Parking Spaces 1
Garage N
Building
Lot Description Front Yard, Rear Yard, SideYard(s)
Story 2
Foundation Block
Sewer Public Sewer
Water Public
Architectural Style Split Foyer
Level or Stories 2
Additional Building Above Grade, Below Grade
Structure Type Dry Wall
New Construction N
Schools
Elementary Schools Wakefield Forest
Middle Schools Frost
High Schools Woodson
School District Fairfax County Public Schools
Others
Pets Allowed Y
Senior Community No
Tax ID 0692 08 0085
Ownership Fee Simple
SqFt Source Assessor
Acceptable Financing Cash, Conventional, FHA, VA
Listing Terms Cash, Conventional, FHA, VA
Financing Cash,Conventional,FHA,VA
Special Listing Condition Standard
Pets Allowed No Pet Restrictions
Read Less Info
Want to know what your home might be worth? Contact us for a FREE valuation!

Our team is ready to help you sell your home for the highest possible price ASAP

Bought with Jordan H Rich • Washington Fine Properties, LLC
"My job is to find and attract mastery-based agents to the office, protect the culture, and make sure everyone is happy! "
3801 Kennett Pike Suite D200, Greenville, Delaware, 19807, United States





