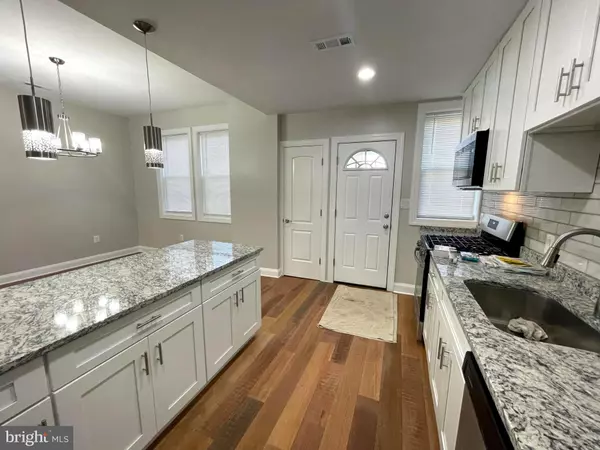$200,000
$209,900
4.7%For more information regarding the value of a property, please contact us for a free consultation.
3 Beds
3 Baths
2,120 SqFt
SOLD DATE : 03/10/2023
Key Details
Sold Price $200,000
Property Type Townhouse
Sub Type Interior Row/Townhouse
Listing Status Sold
Purchase Type For Sale
Square Footage 2,120 sqft
Price per Sqft $94
Subdivision Hillsdale Estates
MLS Listing ID MDBA2069836
Sold Date 03/10/23
Style Traditional
Bedrooms 3
Full Baths 2
Half Baths 1
HOA Y/N N
Abv Grd Liv Area 1,520
Originating Board BRIGHT
Year Built 1930
Annual Tax Amount $2,667
Tax Year 2022
Property Description
Don't miss out on this beautiful renovated rowhome in the Dorchester Community of Baltimore. This open concept home features new floors, a brand new kitchen with huge pantry for all your living and entertainment needs. From the time you enter through the foyer to the end of the second level, you will be greeted by beautiful light wood floors, a beautiful new kitchen, new bathrooms, all new windows, new appliances and new paint! As you enter the house, you are welcomed by the nicely sized living room with matching large windows. As you pass the living room, you will find the fully remodeled guest bathroom before you enter the large bright dining room area with matching light wood floors. From the dining room area, you enter the brand new kitchen with matching new stainless steel appliances, cabinets and new countertops which takes you to the large fully fenced backyard with space parking space for 2 cars, a table set, a grill and full privacy . The wood floors continue on the stairs to the second level as you get to the three nicely sized bedrooms with the fully redesigned bathroom. In each bedroom, you will find new windows, new doors, new carpet. In the fully renovated bathroom you will find accent tiles, extra large shower fixtures and two large shower nooks. This house also features a fully finished basement with two windows for extra light and a rear door.
Location
State MD
County Baltimore City
Zoning R
Rooms
Other Rooms Living Room, Primary Bedroom, Bedroom 2, Bedroom 3, Kitchen, Family Room, Laundry, Utility Room, Bathroom 2, Primary Bathroom, Half Bath
Basement Fully Finished, Interior Access, Rear Entrance, Daylight, Full, Sump Pump
Interior
Hot Water Natural Gas
Cooling Central A/C
Equipment Built-In Microwave, Disposal, Energy Efficient Appliances, ENERGY STAR Dishwasher, ENERGY STAR Clothes Washer, ENERGY STAR Refrigerator, Oven - Self Cleaning, Oven/Range - Gas, Washer/Dryer Stacked
Fireplace N
Appliance Built-In Microwave, Disposal, Energy Efficient Appliances, ENERGY STAR Dishwasher, ENERGY STAR Clothes Washer, ENERGY STAR Refrigerator, Oven - Self Cleaning, Oven/Range - Gas, Washer/Dryer Stacked
Heat Source Natural Gas
Exterior
Exterior Feature Porch(es)
Amenities Available None
Water Access N
Accessibility None
Porch Porch(es)
Garage N
Building
Lot Description Backs - Open Common Area
Story 2
Foundation Slab
Sewer Public Sewer
Water Public
Architectural Style Traditional
Level or Stories 2
Additional Building Above Grade, Below Grade
New Construction N
Schools
School District Baltimore City Public Schools
Others
Pets Allowed Y
Senior Community No
Tax ID 0315202717 009
Ownership Ground Rent
SqFt Source Estimated
Acceptable Financing Cash, Conventional, FHA, FHA 203(k)
Listing Terms Cash, Conventional, FHA, FHA 203(k)
Financing Cash,Conventional,FHA,FHA 203(k)
Special Listing Condition Standard
Pets Allowed No Pet Restrictions
Read Less Info
Want to know what your home might be worth? Contact us for a FREE valuation!

Our team is ready to help you sell your home for the highest possible price ASAP

Bought with John M Watkins • ProComp Realtors, Inc.
"My job is to find and attract mastery-based agents to the office, protect the culture, and make sure everyone is happy! "
3801 Kennett Pike Suite D200, Greenville, Delaware, 19807, United States





