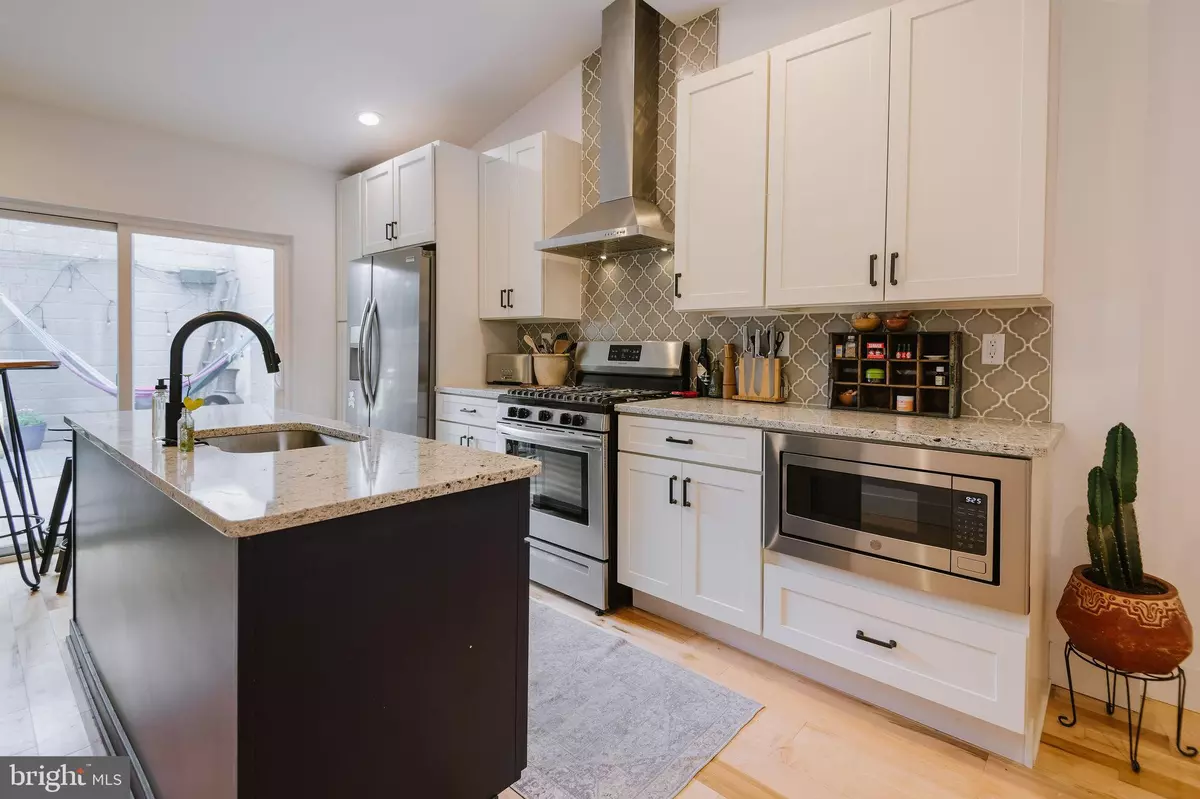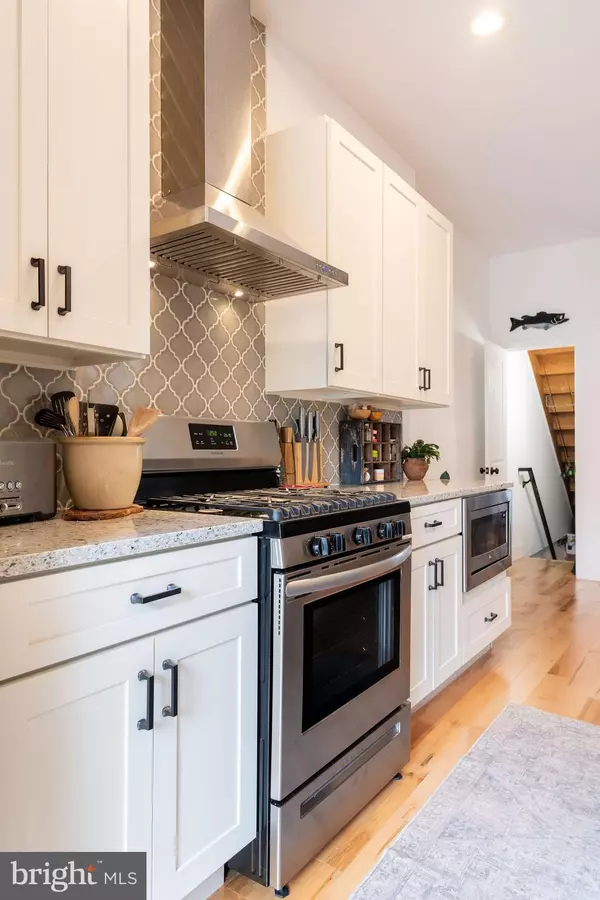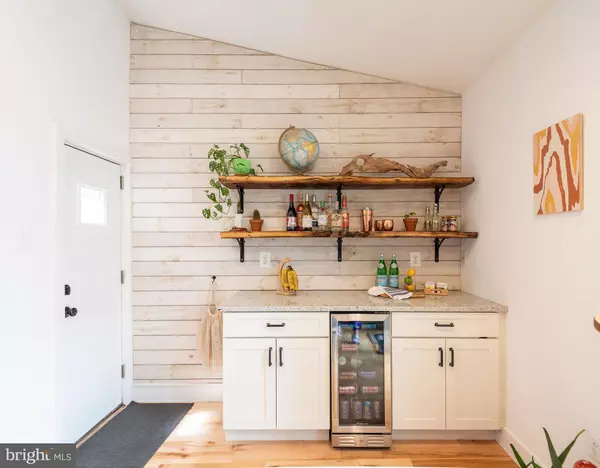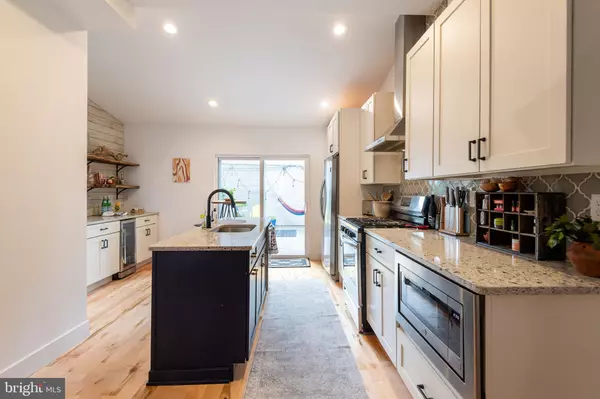$500,000
$520,000
3.8%For more information regarding the value of a property, please contact us for a free consultation.
3 Beds
3 Baths
1,904 SqFt
SOLD DATE : 03/14/2023
Key Details
Sold Price $500,000
Property Type Townhouse
Sub Type Interior Row/Townhouse
Listing Status Sold
Purchase Type For Sale
Square Footage 1,904 sqft
Price per Sqft $262
Subdivision Fishtown
MLS Listing ID PAPH2162252
Sold Date 03/14/23
Style Contemporary
Bedrooms 3
Full Baths 2
Half Baths 1
HOA Y/N N
Abv Grd Liv Area 1,904
Originating Board BRIGHT
Year Built 1915
Annual Tax Amount $3,457
Tax Year 2022
Lot Size 1,120 Sqft
Acres 0.03
Lot Dimensions 16.00 x 70.00
Property Description
Sophistication and simplicity (and a tax abatement until December of 2029!) Welcome to modern luxury in Fishtown. This 3-bedroom, 2 ½ bath home has a bright, open layout, sleek finishes, and an enviable backyard space. Although completely redone in 2019, additional updates in the last couple of months include replacement roofs and fresh interior paint. The kitchen is an entertainer's dream- all stainless appliances, gas cooking, and quartz countertops. Not a chef? No worries, there is a wine/coffee bar just adjacent to the kitchen with plenty of room to serve lattes and cocktails. Grab your drink and head outside through the sliders to your private backyard space with a large no-maintenance deck- the perfect area for relaxing, grilling and socializing. Unique to this home is a separate outdoor space to house recyclables and trash- no more backyard entertaining in sight of your garbage. This outdoor space allows for an additional window on an interior wall for more natural light. An updated powder room finishes off the first floor. The second floor boasts 2 spacious bedrooms, an updated bath with dual vanities, and a separate laundry room. The third floor presents the owner's suite, with two closets (one walk-in), and a glorious ensuite with dual vanities and a massive walk-in shower. An unfinished basement with workshop area and proper ceiling height finish off this fabulous home. Designer finishes throughout, including a shiplap wall, wood floors, recessed lighting, and crisp white walls. In the center of it all, you are an easy walk to the best restaurants, bars and shops, such as Memphis Tap, Greensgrow Farms, Cook and Shaker, Philadelphia Brewing Company, Riverwards Produce, Fishtown Crossing Plaza and so much more. Come and enjoy the hottest neighborhood in Philadelphia. Welcome Home.
Location
State PA
County Philadelphia
Area 19125 (19125)
Zoning RSA5
Rooms
Basement Interior Access
Interior
Interior Features Wood Floors, Wet/Dry Bar, Walk-in Closet(s), Upgraded Countertops, Tub Shower, Stall Shower, Recessed Lighting, Kitchen - Island, Kitchen - Eat-In, Floor Plan - Open, Dining Area, Bar
Hot Water Natural Gas
Heating Forced Air
Cooling Central A/C
Flooring Hardwood
Furnishings No
Fireplace N
Heat Source Natural Gas
Laundry Upper Floor
Exterior
Water Access N
Roof Type Asphalt,Rubber
Accessibility None
Garage N
Building
Story 3
Foundation Other
Sewer Public Sewer
Water Public
Architectural Style Contemporary
Level or Stories 3
Additional Building Above Grade, Below Grade
Structure Type Dry Wall
New Construction N
Schools
School District The School District Of Philadelphia
Others
Senior Community No
Tax ID 314032500
Ownership Fee Simple
SqFt Source Estimated
Special Listing Condition Standard
Read Less Info
Want to know what your home might be worth? Contact us for a FREE valuation!

Our team is ready to help you sell your home for the highest possible price ASAP

Bought with Brian L Stetler • BHHS Fox & Roach-Center City Walnut
"My job is to find and attract mastery-based agents to the office, protect the culture, and make sure everyone is happy! "
3801 Kennett Pike Suite D200, Greenville, Delaware, 19807, United States





