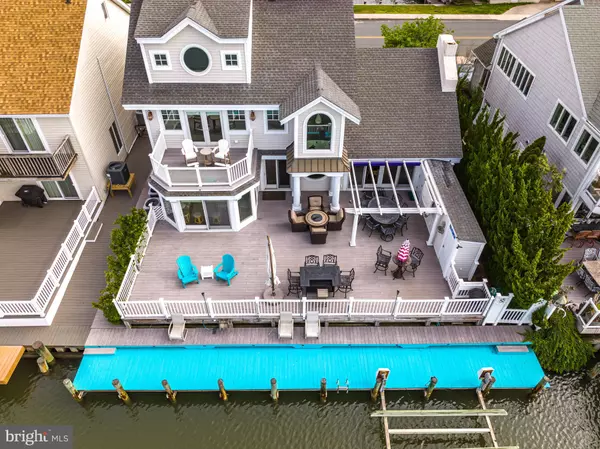$1,775,000
$1,999,000
11.2%For more information regarding the value of a property, please contact us for a free consultation.
3 Beds
4 Baths
3,205 SqFt
SOLD DATE : 03/30/2023
Key Details
Sold Price $1,775,000
Property Type Single Family Home
Sub Type Detached
Listing Status Sold
Purchase Type For Sale
Square Footage 3,205 sqft
Price per Sqft $553
Subdivision Caine Keys Ii Ext
MLS Listing ID MDWO2008062
Sold Date 03/30/23
Style Coastal
Bedrooms 3
Full Baths 3
Half Baths 1
HOA Y/N N
Abv Grd Liv Area 3,205
Originating Board BRIGHT
Year Built 1974
Annual Tax Amount $7,772
Tax Year 2022
Lot Size 5,100 Sqft
Acres 0.12
Lot Dimensions 60 x 87
Property Description
Your beautiful bay front home awaits you with panoramic views. This gorgeous home was re-designed by Becker Morgan architects. Additional square footage was added to the home and plenty of windows, so spectacular views can be seen from the open concept floor plan. There is an expansive bay front deck that measures 45ft x 26ft that has an outdoor TV and a fire pit to enjoy your synthetic deck on beautiful sunny days or a chilly night too. You can walk right out to your boat dock and enjoy a fun day boating or jet skiing on the bay. The Living area has an oversized gas fireplace and stone hearth that reaches up to the ceiling. There are speakers in the living and dining area to play your favorite music. Recessed lighting and up lighting make for an amazing ambience in your open concept living, dining and kitchen areas. There is a waterfront sunroom that is open to the beautiful bay views. The kitchen is a gourmet chefs delight. The kitchen has all Viking appliances and the range is professional grade with a warming area on top. There is also a full service wet bar with a wine refrigerator. There is plenty of counter space and extra deep custom sink adjoining the breakfast bar. There is a freezer in your large utility room with full size washer and dryer. The home has a security system. Use the outdoor shower to wash off when you come home from the beach.There are ceiling fans throughout the house, and solid wood doors. Direct bay front master suite with private waterfront balcony. A very special feature is a jetted tub overlooking the bay. Large walk-in closet and ensuite master bath with double bowl sinks, glass shower enclosure and toilet with bidet. The 2nd and 3rd bedrooms are located on the 2nd floor. You will notice in the 3rd bedroom that you have a magnificent view out the window facing the street that looks down a wide canal. You take special spiral steps up to the 3rd floor loft which offers plenty of additional room for sleeping and living space. There is plenty of storage throughout. This is the dream home you’ve been waiting for. You can walk to the beach and you are close to restaurants and shopping. Don’t forget on the 4th of July you will be able to see two different sets of fireworks from your large deck.
Location
State MD
County Worcester
Area Bayside Waterfront (84)
Zoning R-1
Interior
Interior Features Carpet, Ceiling Fan(s), Floor Plan - Open, Kitchen - Gourmet, Primary Bedroom - Bay Front, Recessed Lighting, Upgraded Countertops, Walk-in Closet(s), Wet/Dry Bar, WhirlPool/HotTub, Window Treatments, Wine Storage, Wood Floors
Hot Water Tankless, Propane
Heating Central
Cooling Central A/C, Heat Pump(s)
Flooring Carpet, Ceramic Tile, Hardwood
Fireplaces Number 1
Fireplaces Type Fireplace - Glass Doors, Gas/Propane, Stone
Equipment Built-In Microwave, Commercial Range, Dishwasher, Disposal, Dryer, Freezer, Refrigerator, Six Burner Stove, Stainless Steel Appliances, Washer, Water Heater - Tankless
Furnishings No
Fireplace Y
Appliance Built-In Microwave, Commercial Range, Dishwasher, Disposal, Dryer, Freezer, Refrigerator, Six Burner Stove, Stainless Steel Appliances, Washer, Water Heater - Tankless
Heat Source Propane - Metered, Natural Gas Available
Exterior
Fence Vinyl
Waterfront Description Private Dock Site
Water Access Y
View Bay, Canal
Accessibility None
Garage N
Building
Lot Description Bulkheaded
Story 3
Foundation Block
Sewer Public Sewer
Water Public
Architectural Style Coastal
Level or Stories 3
Additional Building Above Grade, Below Grade
New Construction N
Schools
School District Worcester County Public Schools
Others
Senior Community No
Tax ID 2410109736
Ownership Fee Simple
SqFt Source Assessor
Security Features Security System
Special Listing Condition Standard
Read Less Info
Want to know what your home might be worth? Contact us for a FREE valuation!

Our team is ready to help you sell your home for the highest possible price ASAP

Bought with Corey Kennington • Buyers Agent Kennington Realty

"My job is to find and attract mastery-based agents to the office, protect the culture, and make sure everyone is happy! "
3801 Kennett Pike Suite D200, Greenville, Delaware, 19807, United States





