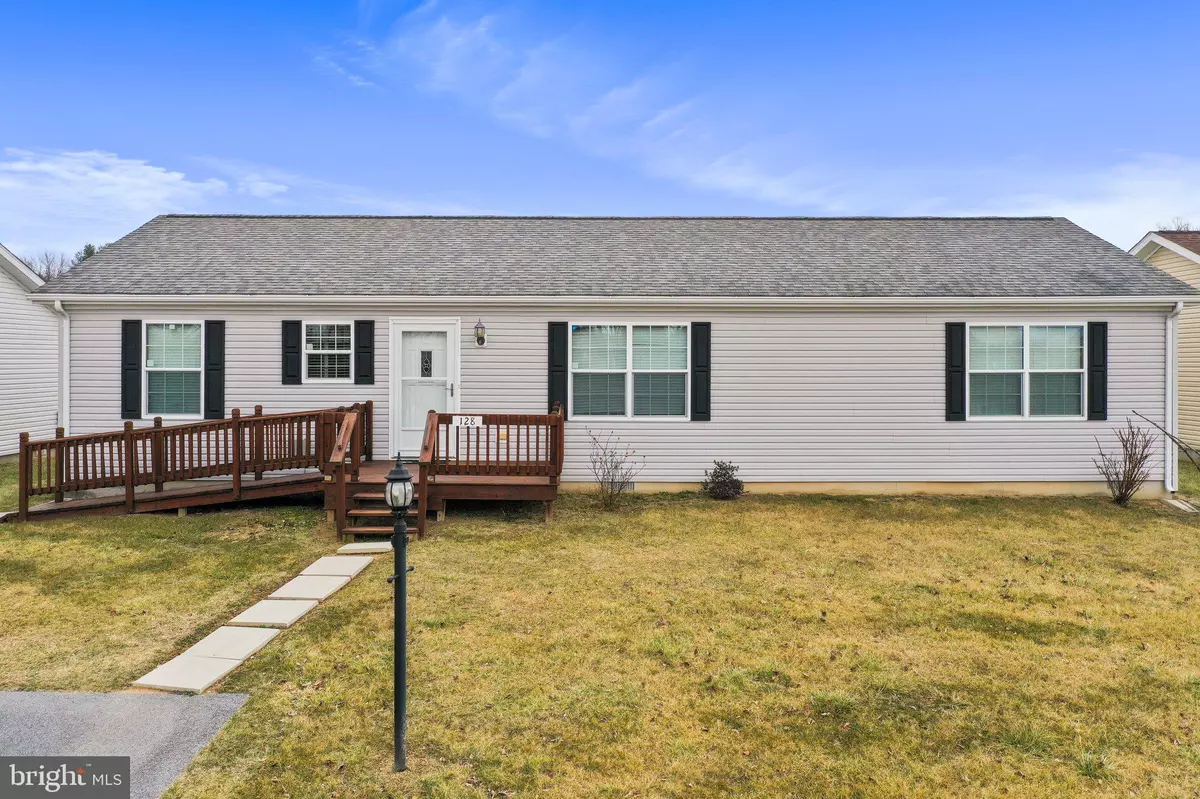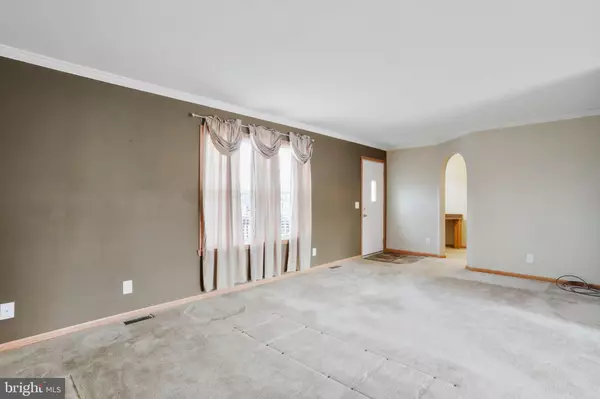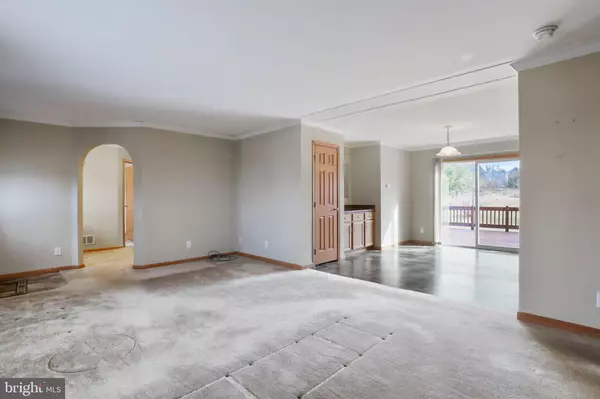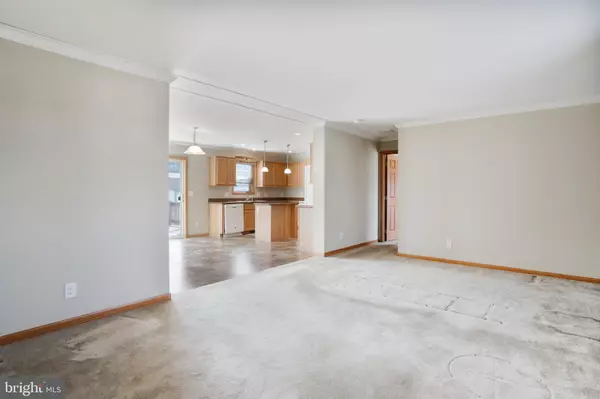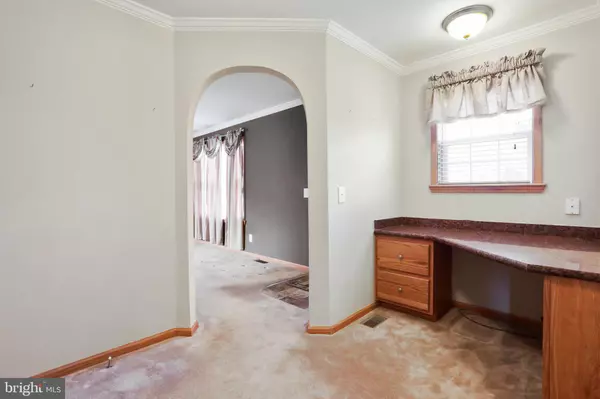$227,000
$229,900
1.3%For more information regarding the value of a property, please contact us for a free consultation.
3 Beds
2 Baths
1,512 SqFt
SOLD DATE : 03/30/2023
Key Details
Sold Price $227,000
Property Type Manufactured Home
Sub Type Manufactured
Listing Status Sold
Purchase Type For Sale
Square Footage 1,512 sqft
Price per Sqft $150
Subdivision Leisure Living Estates
MLS Listing ID WVBE2016052
Sold Date 03/30/23
Style Ranch/Rambler
Bedrooms 3
Full Baths 2
HOA Fees $6/ann
HOA Y/N Y
Abv Grd Liv Area 1,512
Originating Board BRIGHT
Year Built 2014
Annual Tax Amount $1,035
Tax Year 2022
Lot Size 8,276 Sqft
Acres 0.19
Property Description
Spacious one level living. This charming 3 bedroom, 2 full baths, manufactured home on permanent foundation situated in a quiet setting but conveniently located near I-81, shopping, and restaurants. Large living room, kitchen offers an island, pantry, crown molding, recessed lights along with all appliances convey. Dining room includes built-in cabinets as well as sliding doors leading to large deck and back yard. Primary bedroom features a walk-in closet and a full bathroom with dual sinks, separate shower, and laminate flooring. Den with built in desk and cabinets. Separate laundry area that leads to deck. Plenty of outdoor features such as a shed with electric, front deck and back decks to enjoy a relaxing morning or evening.
Location
State WV
County Berkeley
Zoning 101
Rooms
Other Rooms Living Room, Dining Room, Primary Bedroom, Bedroom 2, Bedroom 3, Kitchen, Den, Laundry, Primary Bathroom
Main Level Bedrooms 3
Interior
Interior Features Attic, Built-Ins, Carpet, Crown Moldings, Dining Area, Kitchen - Island, Primary Bath(s), Recessed Lighting, Walk-in Closet(s), Pantry
Hot Water Electric
Heating Heat Pump(s)
Cooling Central A/C
Flooring Carpet, Vinyl
Equipment Dishwasher, Disposal, Microwave, Oven/Range - Electric, Refrigerator, Icemaker, Washer/Dryer Hookups Only
Fireplace N
Appliance Dishwasher, Disposal, Microwave, Oven/Range - Electric, Refrigerator, Icemaker, Washer/Dryer Hookups Only
Heat Source Electric
Laundry Main Floor
Exterior
Exterior Feature Deck(s)
Water Access N
Accessibility Level Entry - Main, Ramp - Main Level
Porch Deck(s)
Garage N
Building
Story 1
Foundation Crawl Space
Sewer Public Sewer
Water Public
Architectural Style Ranch/Rambler
Level or Stories 1
Additional Building Above Grade, Below Grade
New Construction N
Schools
School District Berkeley County Schools
Others
Senior Community No
Tax ID 02 17E002500000000
Ownership Fee Simple
SqFt Source Estimated
Security Features Smoke Detector
Special Listing Condition Standard
Read Less Info
Want to know what your home might be worth? Contact us for a FREE valuation!

Our team is ready to help you sell your home for the highest possible price ASAP

Bought with Laura S Webber • Century 21 Modern Realty Results
"My job is to find and attract mastery-based agents to the office, protect the culture, and make sure everyone is happy! "
3801 Kennett Pike Suite D200, Greenville, Delaware, 19807, United States
