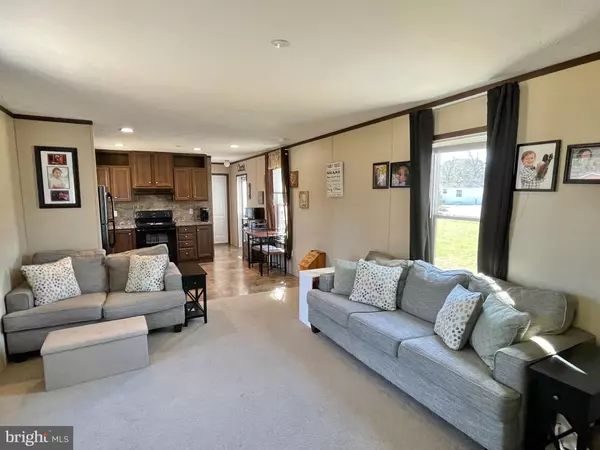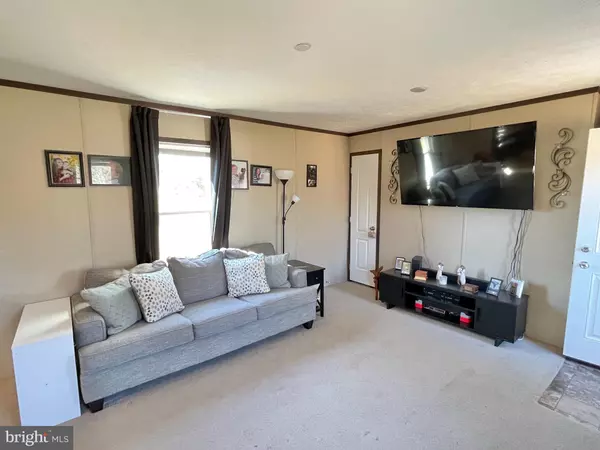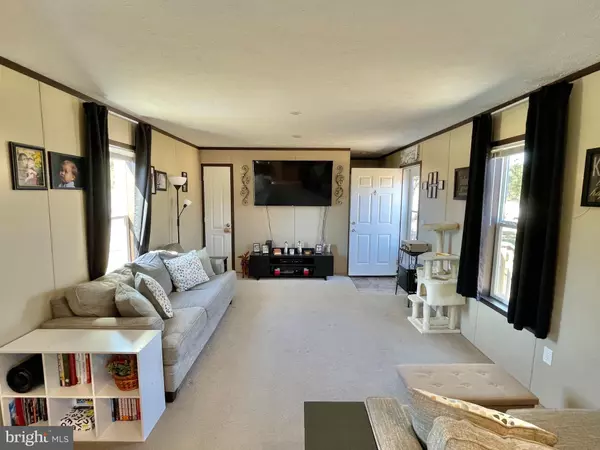$90,000
$85,000
5.9%For more information regarding the value of a property, please contact us for a free consultation.
2 Beds
2 Baths
924 SqFt
SOLD DATE : 03/31/2023
Key Details
Sold Price $90,000
Property Type Manufactured Home
Sub Type Manufactured
Listing Status Sold
Purchase Type For Sale
Square Footage 924 sqft
Price per Sqft $97
Subdivision Cedarhurst Acres
MLS Listing ID MDWC2008518
Sold Date 03/31/23
Style Ranch/Rambler,Modular/Pre-Fabricated
Bedrooms 2
Full Baths 2
HOA Y/N N
Abv Grd Liv Area 924
Originating Board BRIGHT
Year Built 2017
Tax Year 2023
Lot Size 0.500 Acres
Acres 0.5
Property Description
Welcome inside this 2017 built, 2 bedroom, 2 bath mobile home located in Cedarhurst MHP, in Salisbury, MD! Enter into the spacious the living room which flows into the large, welcoming kitchen. The kitchen offers abundant cabinet space and also has display cabinets, black appliances, and plenty of countertop space. Both the kitchen and the living room have multiple windows which brings in natural light throughout the home. Past the kitchen, you will find the master bedroom, master bathroom and and a walk in closet. Next to the master you will find the laundry area, which has a convenient location across from the back door. The second bedroom is on the opposite side of the home and is located near the second full bathroom. The backyard has a cleared view and has a patio for outdoor lounging and entertaining. Ground Rent is $465 per month which includes water, sewer, and property tax. Trash is $11.66 per month. Call today to schedule a private tour!
Location
State MD
County Wicomico
Area Wicomico Northwest (23-01)
Zoning RESIDENTIAL
Rooms
Main Level Bedrooms 2
Interior
Interior Features Carpet, Dining Area, Family Room Off Kitchen, Recessed Lighting, Sprinkler System, Tub Shower, Walk-in Closet(s), Primary Bath(s), Floor Plan - Open, Entry Level Bedroom
Hot Water Electric
Heating Heat Pump(s)
Cooling Central A/C
Flooring Vinyl, Carpet
Equipment Dishwasher, Refrigerator, Stove, Range Hood
Fireplace N
Appliance Dishwasher, Refrigerator, Stove, Range Hood
Heat Source Electric
Laundry Hookup
Exterior
Exterior Feature Patio(s)
Garage Spaces 6.0
Utilities Available Electric Available
Water Access N
Roof Type Shingle
Accessibility 2+ Access Exits, Level Entry - Main
Porch Patio(s)
Total Parking Spaces 6
Garage N
Building
Lot Description Cleared, Front Yard, Rear Yard
Story 1
Foundation None
Sewer Private Sewer
Water Private/Community Water
Architectural Style Ranch/Rambler, Modular/Pre-Fabricated
Level or Stories 1
Additional Building Above Grade
Structure Type Paneled Walls
New Construction N
Schools
School District Wicomico County Public Schools
Others
Pets Allowed Y
Senior Community No
Tax ID NO TAX RECORD
Ownership Ground Rent
SqFt Source Estimated
Acceptable Financing Cash, Conventional
Listing Terms Cash, Conventional
Financing Cash,Conventional
Special Listing Condition Standard
Pets Allowed Case by Case Basis
Read Less Info
Want to know what your home might be worth? Contact us for a FREE valuation!

Our team is ready to help you sell your home for the highest possible price ASAP

Bought with Karl Von Kirchhoff III • Long & Foster Real Estate, Inc.

"My job is to find and attract mastery-based agents to the office, protect the culture, and make sure everyone is happy! "
3801 Kennett Pike Suite D200, Greenville, Delaware, 19807, United States





