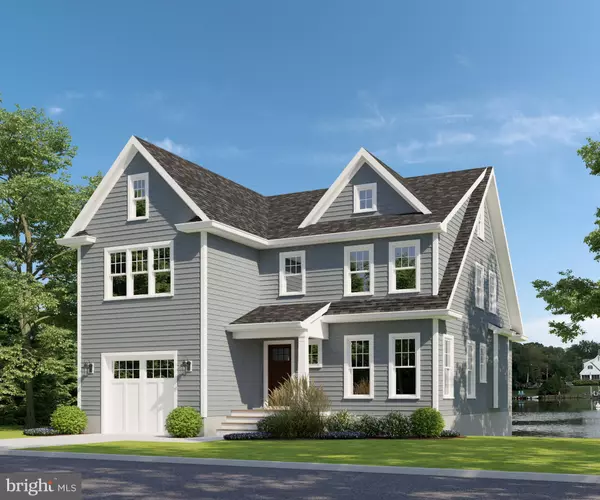$1,575,000
$1,600,000
1.6%For more information regarding the value of a property, please contact us for a free consultation.
4 Beds
4 Baths
4,220 Sqft Lot
SOLD DATE : 03/31/2023
Key Details
Sold Price $1,575,000
Property Type Single Family Home
Sub Type Detached
Listing Status Sold
Purchase Type For Sale
Subdivision Belvedere Beach/Harmony
MLS Listing ID MDAA2026528
Sold Date 03/31/23
Style Craftsman
Bedrooms 4
Full Baths 3
Half Baths 1
HOA Y/N N
Originating Board BRIGHT
Year Built 2022
Annual Tax Amount $9,498
Tax Year 2023
Lot Size 4,220 Sqft
Acres 0.1
Property Description
Price adjustment! NEW CONSTRUCTION waterfront, completed and ready for immediate occupancy. This beautiful home in Arnold, Maryland spans approximately 5000 square feet over 4 levels with 4 large bedrooms and 3 1/2 bathrooms. Details were carefully selected and all rooms are positioned to maximize the EXPANSIVE water views, as water can be seen from nearly every window of the property. The main level offers a bright open floor plan with high ceilings. The chef's kitchen has GE stainless steel appliances, quartz countertops with a stunning waterfall center island, subway tile backsplash and soft close white shaker style cabinets. Kitchen cabinet hardware will be chosen by the buyer. The kitchen is open to a large family room and a formal dining room with plenty of room for entertaining family and friends. Cozy up to the fireplace with a custom mantle. Watch the sunset from the kitchen and family room, or step out to the main level deck for a breathtaking panoramic view of Cool Spring Cove and the Magothy River. The second level of the home features maple hardwood hallway flooring, two spacious bedrooms and the master suite. The master suite offers a spa bathroom with dual vanities and soaking tub with a spacious 10x14 walk-in closet/dressing room. The additional bedrooms share a full luxurious bath. The third floor with bamboo flooring is set up to offer either two bedrooms or a sitting room and office. These rooms can enjoy a luxurious full bath with a large frameless glass shower. The grand basement in this home with towering 9' ceilings could serve several purposes including a game room, theatre, recreation room, work out area, plus plenty of storage. Take notice of the rough-in for a bathroom and bar/sink service. The basement walks out to another oversized deck with a personal pier with 9' MLW and multiple slips. Additional interior features include: Anderson 400 series double hung and casement style windows, High efficiency 16 sear 2-ton heat pump(basement and first floor) with 10k electric emergency heat, High efficiency 16 sear 2-ton heat pump with 10k electric emergency heat(second floor and attic), Wi-Fi remote monitoring and control with GeoFencing, sprinkler system, cable and Cat 5e wiring, tankless water heater, recessed lighting, high end ceiling fans, porcelain, mosaic and ceramic tile in bathrooms, hardwood floors throughout, bamboo flooring on third floor office and sitting areas, carpet in second floor bedrooms, upstairs laundry room with washer/dryer, and insulated garage. Outdoor features include: RARE Private Riparian Sandy Beach, NEW stairs, New pier w/ 9' MLW, New 70ft structural retaining wall, NEW fence, 30-year architectural Tamko Heritage roof shingles, James Hardi smooth lap siding (light mist color) with PVC Trim, NEW stamped concrete driveway, rain gardens, landscaping, and more... Enjoy the comfort of being in close proximity to exceptional Broadneck schools, the city of Annapolis, Gibson Island, notable waterfront restaurants, shopping, water activities, and major commuter routes. Don't miss this rare offering! Contact listing agent for floor plans, spec list, and more information.
Location
State MD
County Anne Arundel
Zoning R5
Rooms
Other Rooms Half Bath
Basement Combination, Fully Finished, Heated, Outside Entrance, Rear Entrance, Other, Walkout Level, Sump Pump, Rough Bath Plumb
Interior
Interior Features Ceiling Fan(s), Crown Moldings, Combination Kitchen/Living, Dining Area, Floor Plan - Open, Family Room Off Kitchen, Kitchen - Eat-In, Kitchen - Gourmet, Kitchen - Island, Primary Bedroom - Bay Front, Recessed Lighting, Soaking Tub, Sprinkler System, Upgraded Countertops, Walk-in Closet(s), Wood Floors, Stall Shower
Hot Water Tankless, Natural Gas
Heating Central, Heat Pump(s), Zoned
Cooling Ceiling Fan(s), Central A/C, Heat Pump(s), Zoned
Flooring Hardwood
Fireplaces Number 1
Fireplaces Type Electric
Equipment Built-In Microwave, Cooktop, Dishwasher, Disposal, Dryer - Electric, Exhaust Fan, Freezer, Icemaker, Oven - Single, Oven/Range - Electric, Stainless Steel Appliances, Washer/Dryer Stacked, Washer, Water Heater, Water Heater - Tankless
Furnishings No
Fireplace Y
Window Features Casement,Energy Efficient,Insulated,Screens,Skylights
Appliance Built-In Microwave, Cooktop, Dishwasher, Disposal, Dryer - Electric, Exhaust Fan, Freezer, Icemaker, Oven - Single, Oven/Range - Electric, Stainless Steel Appliances, Washer/Dryer Stacked, Washer, Water Heater, Water Heater - Tankless
Heat Source Electric
Laundry Upper Floor
Exterior
Parking Features Garage - Front Entry, Garage Door Opener
Garage Spaces 3.0
Utilities Available Cable TV, Natural Gas Available, Other
Waterfront Description Sandy Beach,Private Dock Site
Water Access Y
Water Access Desc Fishing Allowed,Boat - Powered,Private Access,Swimming Allowed
View Water
Roof Type Architectural Shingle
Accessibility None
Attached Garage 1
Total Parking Spaces 3
Garage Y
Building
Story 4
Foundation Block, Stone
Sewer Public Sewer
Water Public
Architectural Style Craftsman
Level or Stories 4
Additional Building Above Grade, Below Grade
Structure Type Dry Wall
New Construction Y
Schools
School District Anne Arundel County Public Schools
Others
Senior Community No
Tax ID 020311517049900
Ownership Fee Simple
SqFt Source Assessor
Acceptable Financing Cash, Conventional, FHA
Listing Terms Cash, Conventional, FHA
Financing Cash,Conventional,FHA
Special Listing Condition Standard
Read Less Info
Want to know what your home might be worth? Contact us for a FREE valuation!

Our team is ready to help you sell your home for the highest possible price ASAP

Bought with Eric Steinhoff • EXP Realty, LLC
"My job is to find and attract mastery-based agents to the office, protect the culture, and make sure everyone is happy! "
3801 Kennett Pike Suite D200, Greenville, Delaware, 19807, United States





