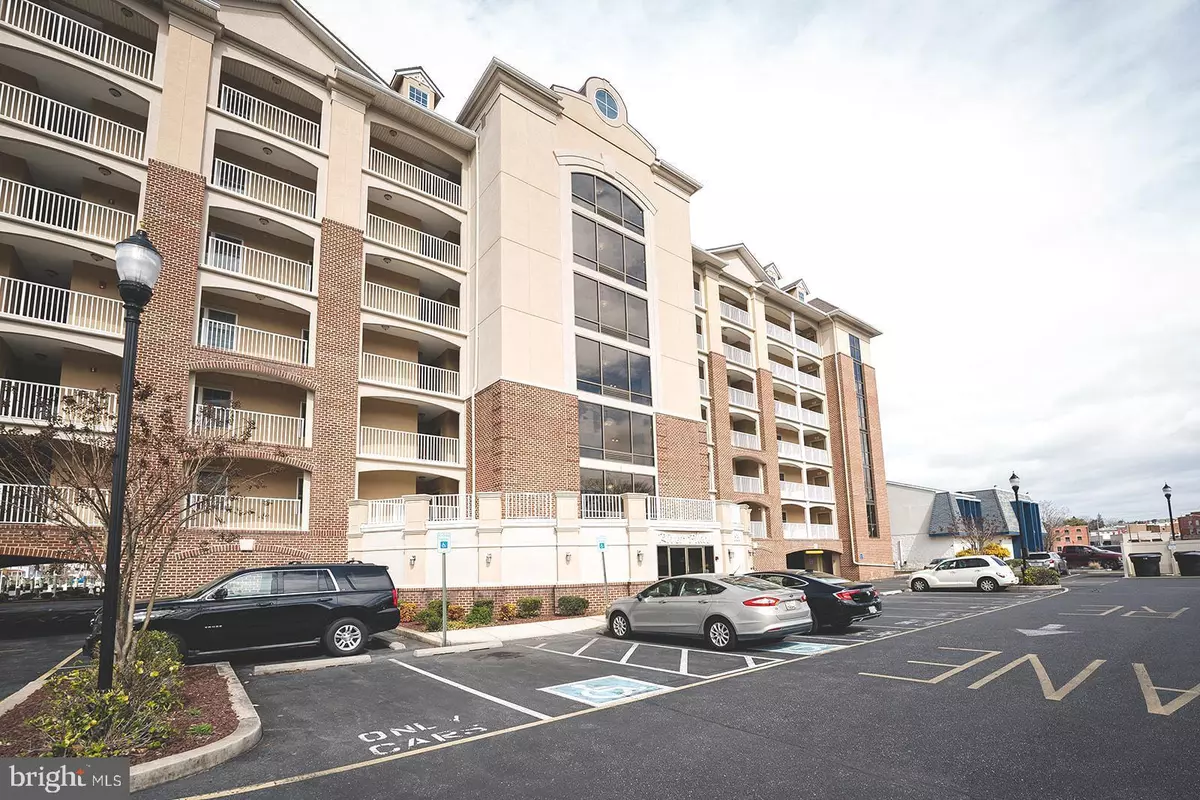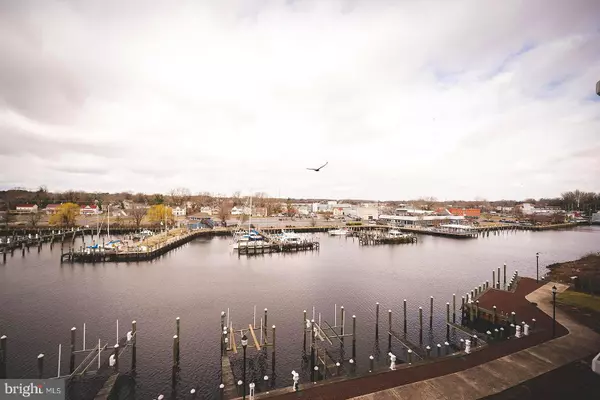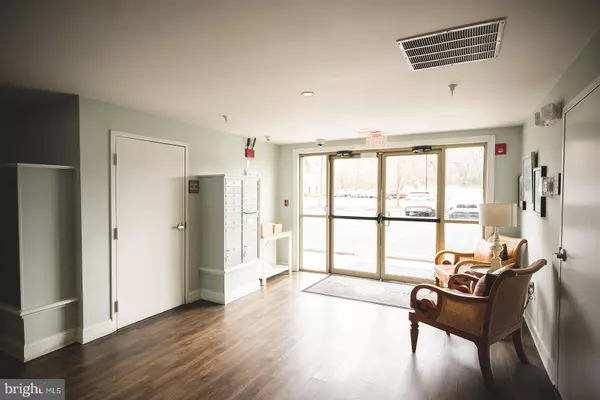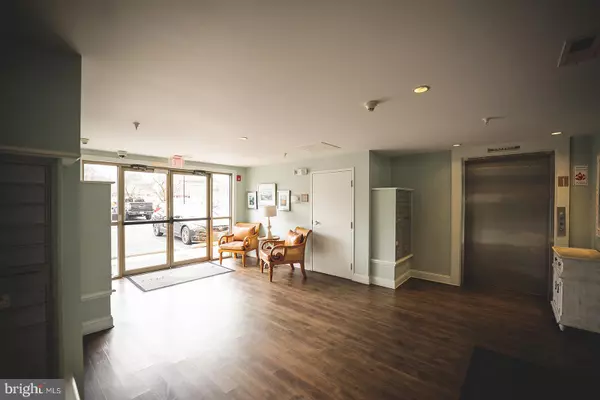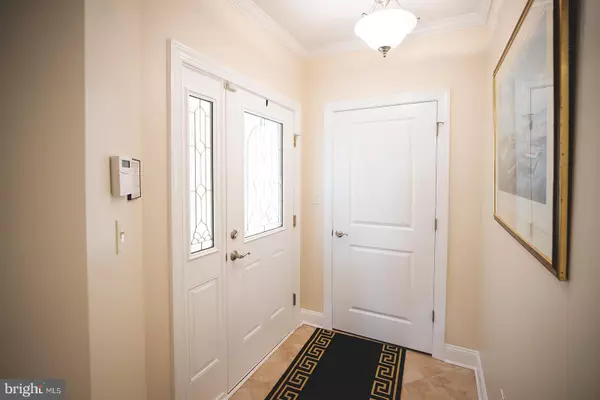$305,000
$309,900
1.6%For more information regarding the value of a property, please contact us for a free consultation.
3 Beds
3 Baths
1,622 SqFt
SOLD DATE : 04/13/2023
Key Details
Sold Price $305,000
Property Type Condo
Sub Type Condo/Co-op
Listing Status Sold
Purchase Type For Sale
Square Footage 1,622 sqft
Price per Sqft $188
Subdivision None Available
MLS Listing ID MDWC2008692
Sold Date 04/13/23
Style Unit/Flat
Bedrooms 3
Full Baths 2
Half Baths 1
Condo Fees $500/mo
HOA Y/N N
Abv Grd Liv Area 1,622
Originating Board BRIGHT
Year Built 2007
Annual Tax Amount $4,134
Tax Year 2022
Lot Size 1,622 Sqft
Acres 0.04
Property Description
Don’t miss this rare opportunity to own a beautiful, waterfront condo close to downtown, Tidal Health, SU, Chesapeake Shipbuilding, restaurants and shops and so much more! This 4th floor unit has a beautifully updated kitchen, new flooring and paint, new HVAC and water heater. The sale includes a deeded boat slip, 2 kayaks and 2 bikes. This is easy living with a fabulous view! These units don't become available often, don't let it get away! The furniture is available to purchase separately.
Location
State MD
County Wicomico
Area Wicomico Southwest (23-03)
Zoning CB
Rooms
Other Rooms Living Room, Dining Room, Primary Bedroom, Bedroom 2, Bedroom 3, Kitchen, Laundry, Storage Room
Main Level Bedrooms 3
Interior
Interior Features Ceiling Fan(s), Carpet, Combination Kitchen/Living, Dining Area, Entry Level Bedroom, Family Room Off Kitchen, Floor Plan - Open, Pantry, Primary Bath(s), Soaking Tub, Sprinkler System, Stall Shower, Upgraded Countertops, Tub Shower, Walk-in Closet(s), Wine Storage, Breakfast Area, Combination Dining/Living, Kitchen - Galley
Hot Water Electric
Heating Heat Pump(s)
Cooling Central A/C, Heat Pump(s)
Flooring Laminate Plank, Ceramic Tile, Carpet
Fireplaces Number 1
Fireplaces Type Electric
Equipment Dryer, Washer, Dishwasher, Exhaust Fan, Disposal, Microwave, Refrigerator, Oven/Range - Electric, Stainless Steel Appliances, Water Heater
Furnishings No
Fireplace Y
Appliance Dryer, Washer, Dishwasher, Exhaust Fan, Disposal, Microwave, Refrigerator, Oven/Range - Electric, Stainless Steel Appliances, Water Heater
Heat Source Electric
Laundry Dryer In Unit, Washer In Unit
Exterior
Exterior Feature Balcony
Amenities Available Elevator, Mooring Area, Pier/Dock, Pool - Outdoor, Security, Boat Dock/Slip
Waterfront Description Private Dock Site,Rip-Rap
Water Access Y
Water Access Desc Canoe/Kayak,Fishing Allowed,Boat - Powered
View River
Accessibility Elevator
Porch Balcony
Garage N
Building
Story 1
Unit Features Mid-Rise 5 - 8 Floors
Sewer Public Sewer
Water Public
Architectural Style Unit/Flat
Level or Stories 1
Additional Building Above Grade, Below Grade
New Construction N
Schools
School District Wicomico County Public Schools
Others
Pets Allowed Y
HOA Fee Include Common Area Maintenance,Ext Bldg Maint,Insurance,Management,Parking Fee,Pool(s)
Senior Community No
Tax ID 2313063370
Ownership Fee Simple
SqFt Source Assessor
Security Features Intercom,Sprinkler System - Indoor,Smoke Detector,Security Gate
Acceptable Financing Cash, Conventional
Listing Terms Cash, Conventional
Financing Cash,Conventional
Special Listing Condition Standard
Pets Allowed Number Limit
Read Less Info
Want to know what your home might be worth? Contact us for a FREE valuation!

Our team is ready to help you sell your home for the highest possible price ASAP

Bought with Donald Bailey • Coldwell Banker Realty

"My job is to find and attract mastery-based agents to the office, protect the culture, and make sure everyone is happy! "
3801 Kennett Pike Suite D200, Greenville, Delaware, 19807, United States
