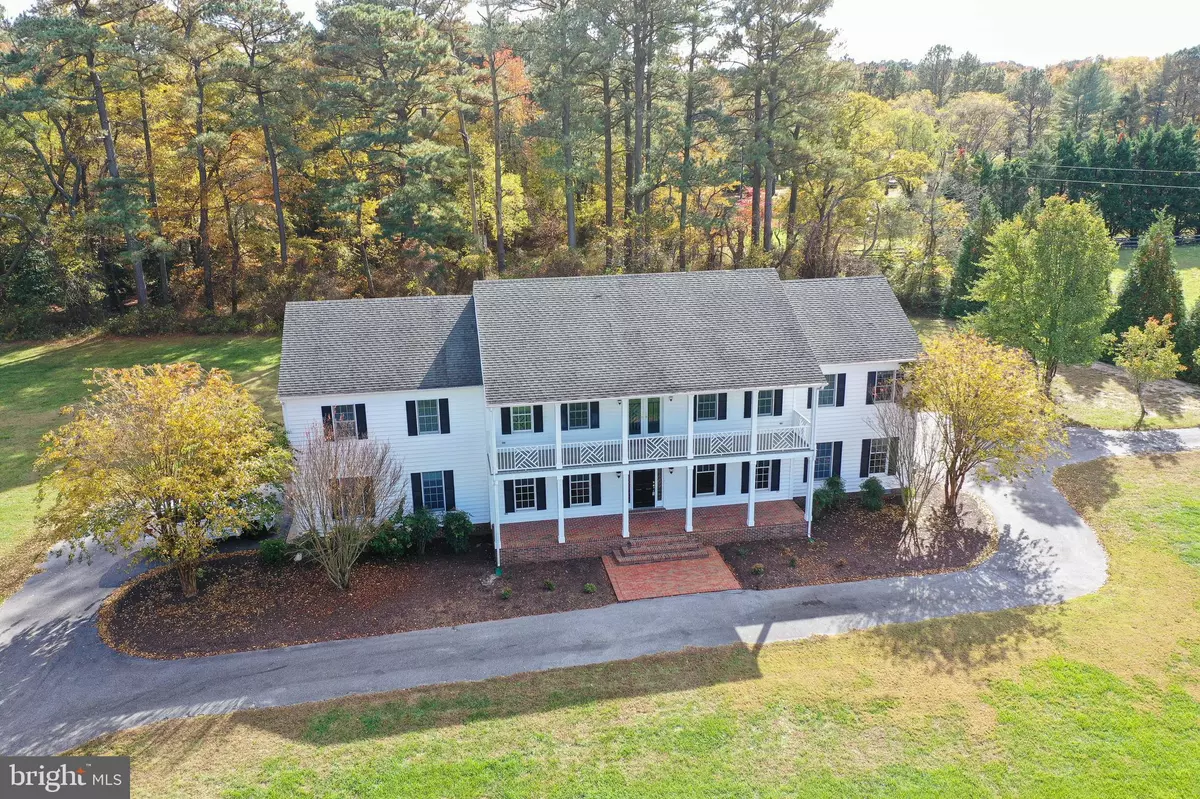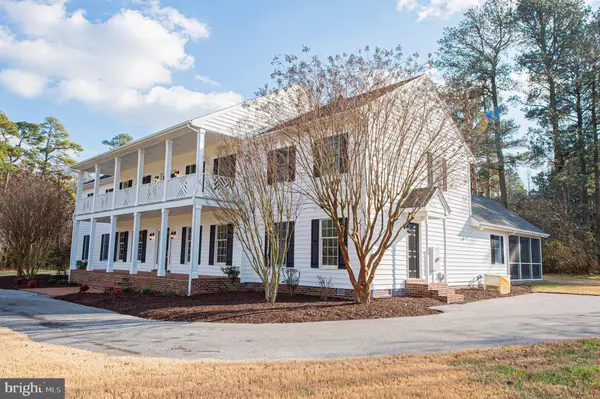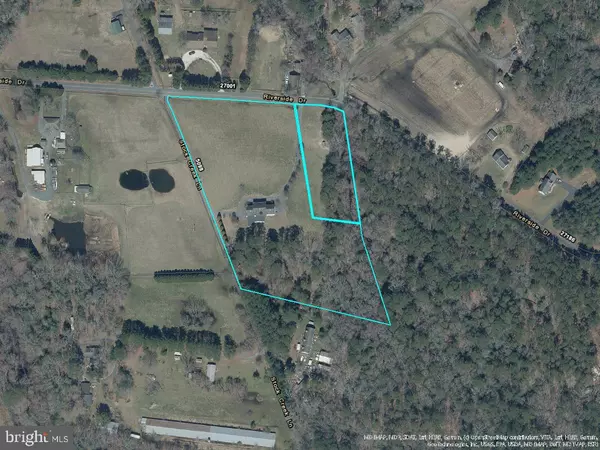$760,000
$869,900
12.6%For more information regarding the value of a property, please contact us for a free consultation.
4 Beds
5 Baths
4,708 SqFt
SOLD DATE : 04/10/2023
Key Details
Sold Price $760,000
Property Type Single Family Home
Sub Type Detached
Listing Status Sold
Purchase Type For Sale
Square Footage 4,708 sqft
Price per Sqft $161
Subdivision None Available
MLS Listing ID MDWC2002924
Sold Date 04/10/23
Style Colonial
Bedrooms 4
Full Baths 4
Half Baths 1
HOA Y/N N
Abv Grd Liv Area 4,708
Originating Board BRIGHT
Year Built 2000
Annual Tax Amount $5,264
Tax Year 2022
Lot Size 4.600 Acres
Acres 4.6
Lot Dimensions 0.00 x 0.00
Property Description
Gorgeous 4BR/4.5BA home on 5+ acres, custom constructed by a local builder as his private home. Bright and breezy floorplan with wide open spaces, yet retains the more intimate, formal spaces. Grand but warm and welcoming. Dream kitchen - ample granite counters, upgraded cabinetry, custom tile backsplash, upgraded stainless steel appliances, tile flooring, breakfast bar - opens into an expansive great room with informal dining area, sunroom with vaulted ceilings. Large family room with vaulted ceiling offers yet another living space - large enough to entertain in, but comfortable enough to relax in front of the fireplace with your coffee or a good book. Fabulous mudroom with tons of built-in cabinetry, tile floor. A half bath completes the first floor. Upstairs, double porches overlooking the expansive yard. Primary bedroom with full, en-suite bath - double-sink vanity, jetted tub, step-in shower, walk-in closets. 3 additional bedrooms, and a 2 additional full baths. Large laundry room with storage space. Walk-up stairs to the floored 3rd floor attic space. Your own quiet retreat - just minutes to shopping, dining, and events - Salisbury University, Downtown Salisbury. Attached, oversized 2-car garage. Two parcels included in the sale: 27041 Riverside Dr, L-1, 07-002343; and 27037 Riverside Dr, Lot 2, 07-011067. Sizes, taxes approximate.
Location
State MD
County Wicomico
Area Wicomico Southwest (23-03)
Zoning COUNTY
Interior
Hot Water Natural Gas
Heating Forced Air
Cooling Central A/C
Heat Source Natural Gas
Exterior
Parking Features Garage - Side Entry
Garage Spaces 2.0
Water Access N
Roof Type Architectural Shingle
Accessibility None
Attached Garage 2
Total Parking Spaces 2
Garage Y
Building
Story 2
Foundation Block, Crawl Space
Sewer On Site Septic
Water Well
Architectural Style Colonial
Level or Stories 2
Additional Building Above Grade, Below Grade
New Construction N
Schools
Elementary Schools Fruitland
Middle Schools Bennett
High Schools James M. Bennett
School District Wicomico County Public Schools
Others
Senior Community No
Tax ID 2307011067
Ownership Fee Simple
SqFt Source Assessor
Acceptable Financing Cash, Conventional
Listing Terms Cash, Conventional
Financing Cash,Conventional
Special Listing Condition Standard
Read Less Info
Want to know what your home might be worth? Contact us for a FREE valuation!

Our team is ready to help you sell your home for the highest possible price ASAP

Bought with Richard Barr • Long & Foster Real Estate, Inc.
"My job is to find and attract mastery-based agents to the office, protect the culture, and make sure everyone is happy! "
3801 Kennett Pike Suite D200, Greenville, Delaware, 19807, United States





