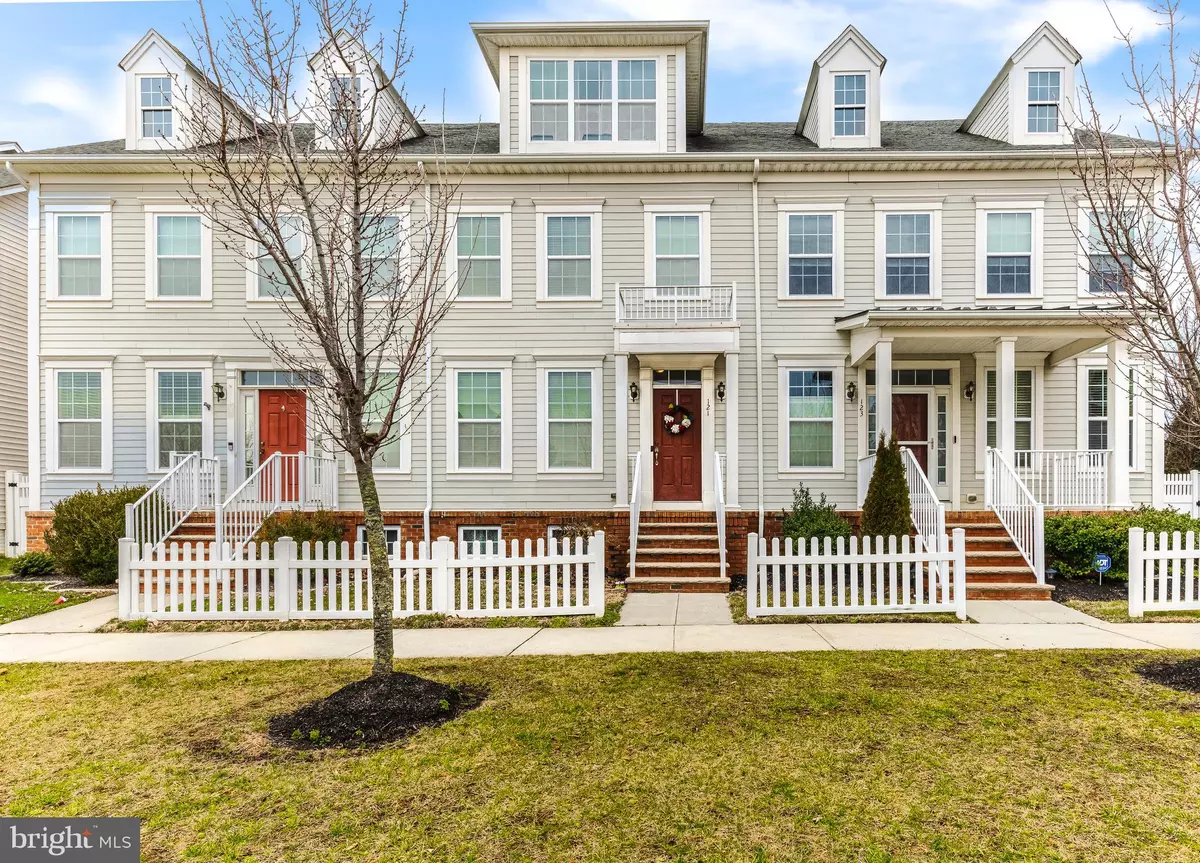$378,000
$369,900
2.2%For more information regarding the value of a property, please contact us for a free consultation.
3 Beds
4 Baths
1,770 SqFt
SOLD DATE : 04/14/2023
Key Details
Sold Price $378,000
Property Type Townhouse
Sub Type Interior Row/Townhouse
Listing Status Sold
Purchase Type For Sale
Square Footage 1,770 sqft
Price per Sqft $213
Subdivision Eastampton Village C
MLS Listing ID NJBL2041412
Sold Date 04/14/23
Style Traditional
Bedrooms 3
Full Baths 3
Half Baths 1
HOA Fees $105/mo
HOA Y/N Y
Abv Grd Liv Area 1,770
Originating Board BRIGHT
Year Built 2011
Annual Tax Amount $6,521
Tax Year 2022
Lot Size 2,501 Sqft
Acres 0.06
Lot Dimensions 0.00 x 0.00
Property Description
This most definitely is the ONE. It's just a short walk to the Italian Bakery for morning coffee or maybe in the evening stroll on over for some brick oven pizza. ITs also Walking distance to the Eastampton Community School, Buttonwood Park, and a quick 2 miles to Historic Smithville Park for hiking, walking, a picnic, some fishing, or even go canoeing on Rancocas Creek. With so much to offer and amenities surrounding this home ITs your perfect choice. Enjoy Maintenance-free living in desirable Eastampton Township located in Eastampton Village subdivision which is picture perfect! This beautiful 3 story townhouse is move-in ready with a comfortable layout you can completely make your own and customize to your needs. Upon entry you'll find a foyer area, powder room, open concept floor plan making entertaining a perfect fit. Move on down to the "basement area which can be multi-purpose room, play area, and has a huge storage area. The oversized eat in kitchen overlooks spacious backyard with sliders. The kitchen offers lots of natural light custom cabinetry, granite counters and tile backsplash. Utilize the dining area as home office if needed. Head up the stairs to the 2nd level, you'll find the master bedroom and en suite, 2nd bedroom with a full bath as well as the conveniently tucked ay laundry closet. The 3rd level offers spacious bedroom and private bath too. A wonderful place to settle in! Jt. Base McGuire/Dix is just an 8 mile drive. Schedule your showing quickly before it's gone!
Location
State NJ
County Burlington
Area Eastampton Twp (20311)
Zoning TCD
Rooms
Basement Full
Interior
Hot Water Natural Gas
Cooling Central A/C
Heat Source Natural Gas
Exterior
Parking Features Garage - Rear Entry
Garage Spaces 1.0
Utilities Available Cable TV
Water Access N
Roof Type Architectural Shingle
Accessibility None
Total Parking Spaces 1
Garage Y
Building
Story 3
Foundation Block
Sewer Public Sewer
Water Public
Architectural Style Traditional
Level or Stories 3
Additional Building Above Grade, Below Grade
New Construction N
Schools
School District Eastampton Township Public Schools
Others
Senior Community No
Tax ID 11-00600 03-00033
Ownership Fee Simple
SqFt Source Assessor
Special Listing Condition Standard
Read Less Info
Want to know what your home might be worth? Contact us for a FREE valuation!

Our team is ready to help you sell your home for the highest possible price ASAP

Bought with Suzanne Garfield • BHHS Fox & Roach - Robbinsville
"My job is to find and attract mastery-based agents to the office, protect the culture, and make sure everyone is happy! "
3801 Kennett Pike Suite D200, Greenville, Delaware, 19807, United States





