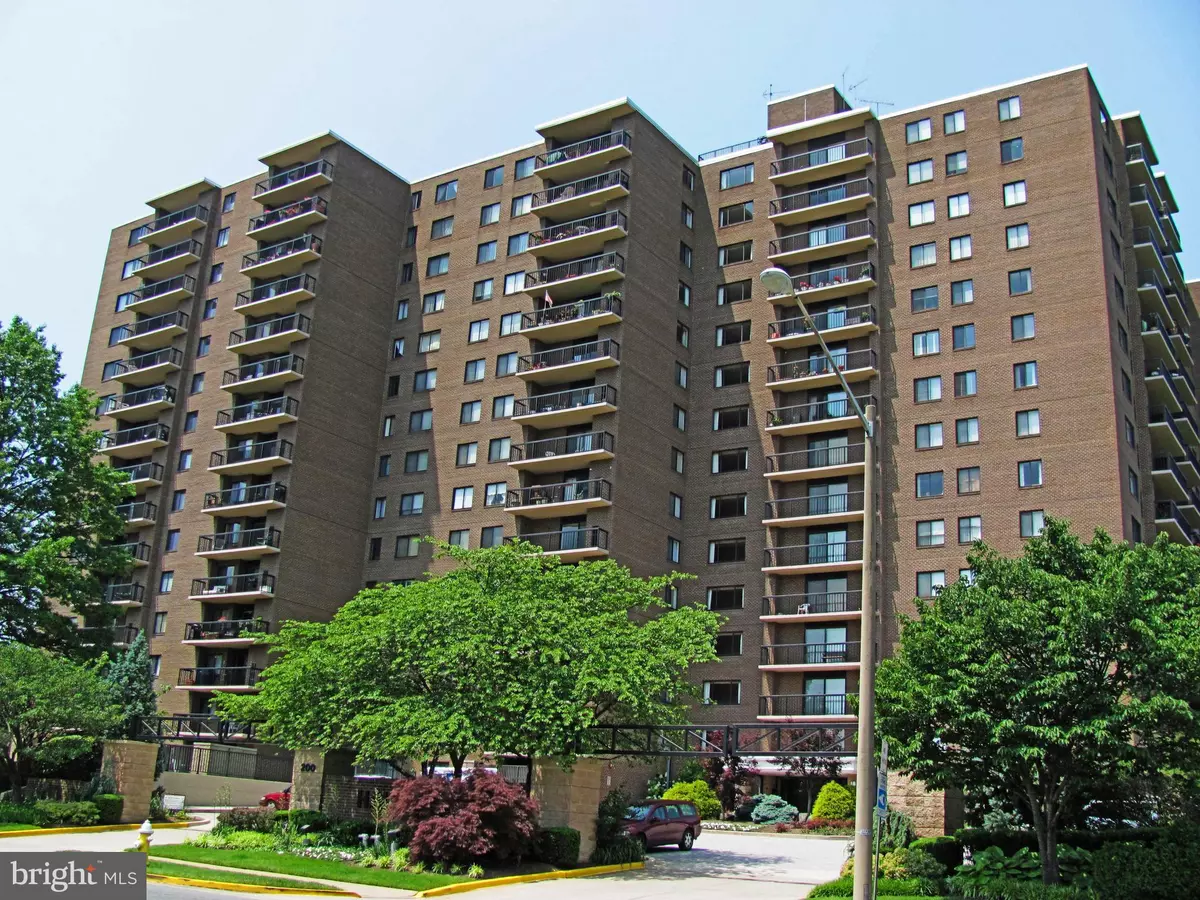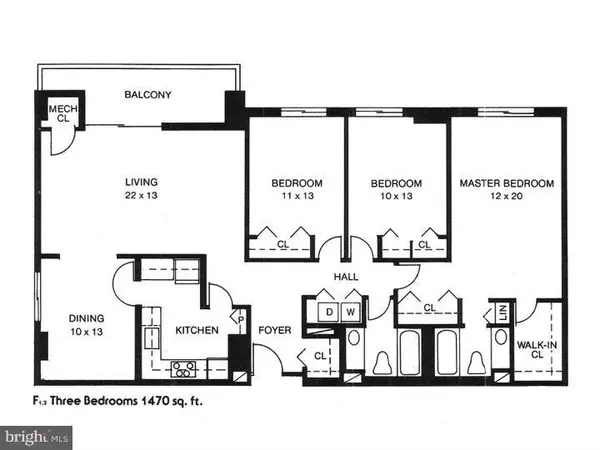$445,000
$445,000
For more information regarding the value of a property, please contact us for a free consultation.
3 Beds
2 Baths
1,471 SqFt
SOLD DATE : 04/18/2023
Key Details
Sold Price $445,000
Property Type Condo
Sub Type Condo/Co-op
Listing Status Sold
Purchase Type For Sale
Square Footage 1,471 sqft
Price per Sqft $302
Subdivision Hallmark
MLS Listing ID VAAX2021910
Sold Date 04/18/23
Style Contemporary
Bedrooms 3
Full Baths 2
Condo Fees $912/mo
HOA Y/N N
Abv Grd Liv Area 1,471
Originating Board BRIGHT
Year Built 1975
Annual Tax Amount $4,000
Tax Year 2022
Property Description
Views! Views! Views! Spectacular park and creek views from expansive balcony, your outdoor room, and small gas grills are OK. Gracious living space features sleek hardwood floors, and elegant crown molding. This 3 bedroom, 2 bath, 1,470 sq. ft. home showcases gourmet kitchen with classic cabinetry, granite counters and defined dining room. New stainless refrigerator with icemaker too.***En suite primary bedroom sanctuary includes renovated full bath with walk-in shower, massive walk-in closet plus additional closets; great storage throughout. Second full renovated bath includes custom mosaic tile in walk-in shower. Two more generously sized bedrooms complete this true three bedroom home. The best located garage parking space in Hallmark keeps you dry even in inclement weather. New HVAC is a $9,000 savings to you.***Hallmark is a prestigious condominium community nestled in an inviting greenbelt area, with Holmes Run Creek, Veterans Park, Beatley Library, and a 24 hour CVS across the street. Foxchase Shopping Center is an enjoyable stroll through the park, following the meandering creek. Anchored by Harris Teeter, you can partake of a variety of dining and shopping venues, including an Aldi across the street. Sunday Farmers Market in Cameron Station is a relaxing weekend activity. Bring your pup! Dog parks mean Fido can enjoy the fun with you, and Hallmark is pet friendly with restrictions. ***Conveniently located Hallmark is a commuting dream, with Metro bus and rush hour service right outside the front door. Easy visitor and resident parking. Every unit has at least one garage parking space and additional overflow resident parking is also available. Visitors park in the front lot and get buzzed in. Hallmark amenities include meticulously maintained pool and grounds, tennis court, exercise room, and recently renovated party room. Come see!
Location
State VA
County Alexandria City
Zoning RC
Direction East
Rooms
Other Rooms Living Room, Dining Room, Primary Bedroom, Bedroom 2, Bedroom 3, Kitchen, Foyer
Main Level Bedrooms 3
Interior
Interior Features Kitchen - Gourmet, Dining Area, Primary Bath(s), Entry Level Bedroom, Upgraded Countertops, Elevator, Wood Floors, Floor Plan - Open, Ceiling Fan(s), Crown Moldings, Walk-in Closet(s)
Hot Water Electric, Multi-tank
Heating Central, Forced Air
Cooling Central A/C, Ceiling Fan(s)
Equipment Refrigerator, Icemaker, Cooktop, Oven - Double, Oven - Wall, Oven/Range - Electric, Built-In Microwave, Dishwasher, Disposal, Washer/Dryer Stacked
Fireplace N
Appliance Refrigerator, Icemaker, Cooktop, Oven - Double, Oven - Wall, Oven/Range - Electric, Built-In Microwave, Dishwasher, Disposal, Washer/Dryer Stacked
Heat Source Electric
Exterior
Exterior Feature Balcony
Parking Features Underground
Garage Spaces 1.0
Utilities Available Under Ground
Amenities Available Bike Trail, Common Grounds, Elevator, Exercise Room, Extra Storage, Jog/Walk Path, Party Room, Pool - Outdoor, Reserved/Assigned Parking, Tennis Courts
Water Access N
View Scenic Vista, Water, Creek/Stream, Park/Greenbelt
Accessibility Elevator
Porch Balcony
Attached Garage 1
Total Parking Spaces 1
Garage Y
Building
Lot Description Landscaping
Story 1
Unit Features Hi-Rise 9+ Floors
Sewer Public Sewer
Water Public
Architectural Style Contemporary
Level or Stories 1
Additional Building Above Grade, Below Grade
New Construction N
Schools
School District Alexandria City Public Schools
Others
Pets Allowed Y
HOA Fee Include Common Area Maintenance,Ext Bldg Maint,Lawn Maintenance,Management,Insurance,Pool(s),Reserve Funds,Road Maintenance,Sewer,Snow Removal,Trash,Water
Senior Community No
Tax ID 048.04-0C-0707
Ownership Condominium
Special Listing Condition Standard
Pets Allowed Number Limit, Size/Weight Restriction, Breed Restrictions
Read Less Info
Want to know what your home might be worth? Contact us for a FREE valuation!

Our team is ready to help you sell your home for the highest possible price ASAP

Bought with Barbara S Rosen • Weichert, REALTORS
"My job is to find and attract mastery-based agents to the office, protect the culture, and make sure everyone is happy! "
3801 Kennett Pike Suite D200, Greenville, Delaware, 19807, United States





