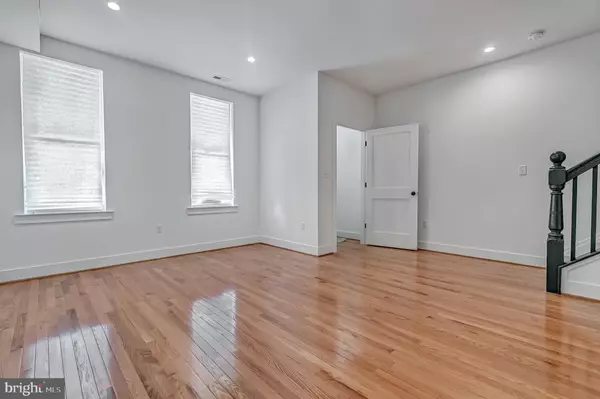$529,000
$549,000
3.6%For more information regarding the value of a property, please contact us for a free consultation.
3 Beds
3 Baths
2,309 SqFt
SOLD DATE : 03/31/2023
Key Details
Sold Price $529,000
Property Type Single Family Home
Sub Type Detached
Listing Status Sold
Purchase Type For Sale
Square Footage 2,309 sqft
Price per Sqft $229
Subdivision Anacostia
MLS Listing ID DCDC2042018
Sold Date 03/31/23
Style Colonial
Bedrooms 3
Full Baths 2
Half Baths 1
HOA Y/N N
Abv Grd Liv Area 1,620
Originating Board BRIGHT
Year Built 1909
Annual Tax Amount $1,806
Tax Year 2020
Lot Size 2,684 Sqft
Acres 0.06
Property Description
Disregard days on the market. This is a true Turnkey. Workforce housing at it's Best! This magnificent property has been brought back to life. Household size must be 3 people or more and total maximum household income can not exceed $153,700. The 1648 U Street, SE is a contributing building in DC?s Historic Anacostia District. The single-family dwelling was built in 1908 by J.E. Webster and architect A.L. Fuss for $4500. The property's most notable resident was John Edge, a Weather Bureau employee, veteran of the Spanish-American War, the Boxer Rebellion in China and the Philippine Insurrection. He received the Purple Heart for his efforts in the Philippines in 1899. Through the 1970s, veterans were given special preference to rent the property. The rear half of the dwelling was demolished in 2016 and was reconstructed by The L'Enfant Trust. The house retains its original bracketed cornice and siding. This WORKFORCE HOUSING @ 120% MFI is drop-dead gorgeous and a true turn key.
Location
State DC
County Washington
Zoning R3
Rooms
Other Rooms Office, Bonus Room
Interior
Interior Features Breakfast Area
Hot Water Electric
Heating Central, Forced Air
Cooling Central A/C
Flooring Hardwood
Equipment Dishwasher, Disposal, Dryer, Built-In Microwave, ENERGY STAR Clothes Washer, Energy Efficient Appliances, ENERGY STAR Refrigerator, Oven/Range - Electric, Stove
Fireplace N
Appliance Dishwasher, Disposal, Dryer, Built-In Microwave, ENERGY STAR Clothes Washer, Energy Efficient Appliances, ENERGY STAR Refrigerator, Oven/Range - Electric, Stove
Heat Source Electric
Laundry Main Floor
Exterior
Water Access N
Accessibility Other
Garage N
Building
Story 2
Foundation Crawl Space
Sewer Public Sewer
Water Public
Architectural Style Colonial
Level or Stories 2
Additional Building Above Grade, Below Grade
Structure Type Dry Wall
New Construction Y
Schools
Elementary Schools Call School Board
Middle Schools Call School Board
High Schools Call School Board
School District District Of Columbia Public Schools
Others
Pets Allowed Y
Senior Community No
Tax ID 5765//1018
Ownership Fee Simple
SqFt Source Assessor
Security Features Main Entrance Lock
Acceptable Financing Cash, Conventional, VA
Listing Terms Cash, Conventional, VA
Financing Cash,Conventional,VA
Special Listing Condition Standard
Pets Allowed No Pet Restrictions
Read Less Info
Want to know what your home might be worth? Contact us for a FREE valuation!

Our team is ready to help you sell your home for the highest possible price ASAP

Bought with Shannon Gopaul • Samson Properties
"My job is to find and attract mastery-based agents to the office, protect the culture, and make sure everyone is happy! "
3801 Kennett Pike Suite D200, Greenville, Delaware, 19807, United States





