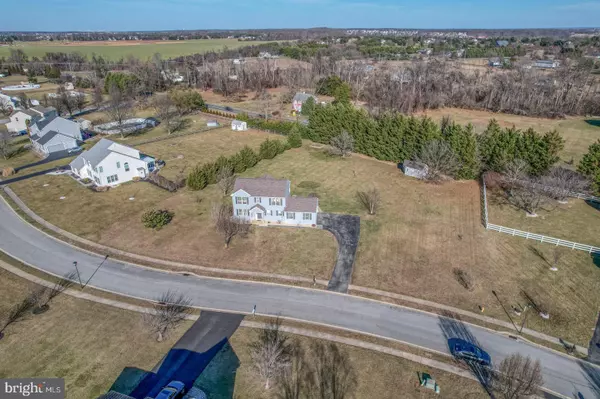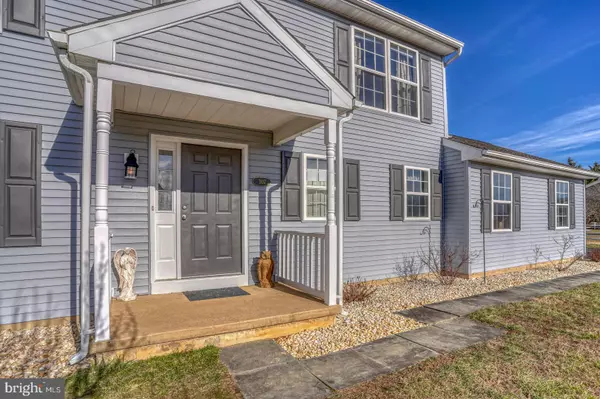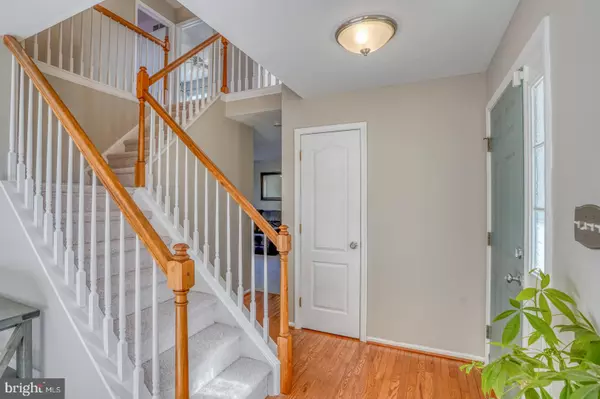$514,000
$519,900
1.1%For more information regarding the value of a property, please contact us for a free consultation.
4 Beds
3 Baths
2,650 SqFt
SOLD DATE : 04/24/2023
Key Details
Sold Price $514,000
Property Type Single Family Home
Sub Type Detached
Listing Status Sold
Purchase Type For Sale
Square Footage 2,650 sqft
Price per Sqft $193
Subdivision Brick Mill Farm
MLS Listing ID DENC2038388
Sold Date 04/24/23
Style Colonial
Bedrooms 4
Full Baths 2
Half Baths 1
HOA Fees $25/ann
HOA Y/N Y
Abv Grd Liv Area 2,076
Originating Board BRIGHT
Year Built 1996
Annual Tax Amount $3,018
Tax Year 2022
Lot Size 1.170 Acres
Acres 1.17
Property Description
Welcome to 307 S. Ingram Court in award-winning Appoquinimink School District. Pride of ownership shines throughout this beautifully updated 4-bedroom Brick Mill Farm home. As you enter the home into a bright two-story foyer, you'll find fresh paint, newer floors and brand new carpeting (living room, family room and stairs 2023). Enjoy cozy evenings in front of the gas fireplace in the family room that steps outside to a sizable deck and patio (2018). The gorgeous, gourmet eat-in kitchen is an entertainer's dream and boasts porcelain floors, quartzite counter tops, beautiful backsplash, a farmhouse sink and stainless steel appliances with convection oven. The sellers have also added great kitchen features such as a mixer lift cabinet, coffee bar, wine fridge, bar sink and additional cabinets. The kitchen's layout has such a great flow, with windows allowing for views of the large yard (1.17 acres) that includes an electric fence. Imagine enjoying a morning cup of coffee watching the snow fall against the trees that line the back of the property. Completing the main floor is a powder room and laundry room. Retire at the end of the day to the owner's suite with a beautifully updated private bath that features granite counter tops and custom shower and bathtub. Continuing on the upper level are three additional bedrooms and a main bath. The lower level of the home features freshly painted stairs and walls, newer floors and a generous recreation area that leads to a separate room you could use for an additional bedroom or office. The rest of the basement area can be finished or used for storage. All siding, soffit & fascia were replaced in 2020, and the house comes with a home warranty for the new owners. Location of this quiet neighborhood is such a bonus...close to local parks, restaurants, golf courses, medical facilities and near the Route 1 exit for easy access to Wilmington, Philadelphia, and Delaware Beaches. Brand new septic system being installed for new owners!
Location
State DE
County New Castle
Area South Of The Canal (30907)
Zoning NC21
Rooms
Other Rooms Living Room, Primary Bedroom, Bedroom 2, Bedroom 3, Bedroom 4, Kitchen, Family Room, Basement, Bonus Room
Basement Full, Partially Finished
Interior
Interior Features Ceiling Fan(s), Combination Kitchen/Dining, Family Room Off Kitchen, Kitchen - Gourmet, Pantry, Recessed Lighting, Soaking Tub, Stall Shower, Upgraded Countertops, Walk-in Closet(s)
Hot Water Natural Gas
Heating Heat Pump - Gas BackUp
Cooling Ceiling Fan(s), Central A/C
Flooring Hardwood, Partially Carpeted, Other
Fireplaces Number 1
Fireplaces Type Gas/Propane
Equipment Built-In Microwave, Dishwasher, Disposal, Dryer, Oven - Double, Oven/Range - Gas, Refrigerator, Stainless Steel Appliances, Washer, Water Heater
Fireplace Y
Appliance Built-In Microwave, Dishwasher, Disposal, Dryer, Oven - Double, Oven/Range - Gas, Refrigerator, Stainless Steel Appliances, Washer, Water Heater
Heat Source Natural Gas
Laundry Main Floor
Exterior
Exterior Feature Patio(s)
Garage Garage - Side Entry, Inside Access
Garage Spaces 8.0
Fence Electric
Waterfront N
Water Access N
Roof Type Architectural Shingle
Accessibility None
Porch Patio(s)
Attached Garage 2
Total Parking Spaces 8
Garage Y
Building
Lot Description Backs to Trees, Rear Yard
Story 2
Foundation Concrete Perimeter
Sewer Private Septic Tank
Water Public
Architectural Style Colonial
Level or Stories 2
Additional Building Above Grade, Below Grade
New Construction N
Schools
Elementary Schools Brick Mill
Middle Schools Louis L.Redding.Middle School
High Schools Middletown
School District Appoquinimink
Others
Senior Community No
Tax ID 13-023.10-037
Ownership Fee Simple
SqFt Source Estimated
Security Features Security System
Special Listing Condition Standard
Read Less Info
Want to know what your home might be worth? Contact us for a FREE valuation!

Our team is ready to help you sell your home for the highest possible price ASAP

Bought with Andrea L Harrington • Compass

"My job is to find and attract mastery-based agents to the office, protect the culture, and make sure everyone is happy! "
3801 Kennett Pike Suite D200, Greenville, Delaware, 19807, United States





