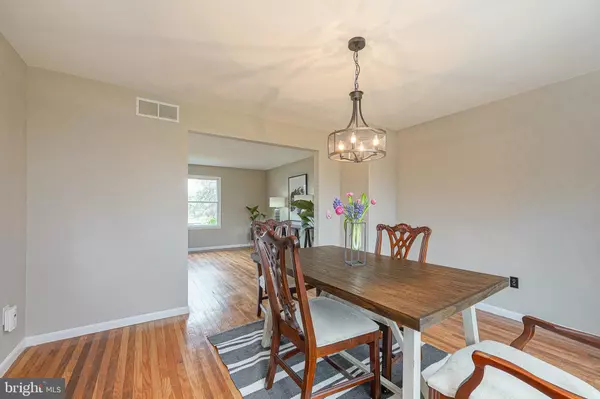$510,000
$475,000
7.4%For more information regarding the value of a property, please contact us for a free consultation.
4 Beds
2 Baths
1,963 SqFt
SOLD DATE : 04/24/2023
Key Details
Sold Price $510,000
Property Type Single Family Home
Sub Type Detached
Listing Status Sold
Purchase Type For Sale
Square Footage 1,963 sqft
Price per Sqft $259
Subdivision Brush Hollow
MLS Listing ID NJBL2043130
Sold Date 04/24/23
Style Colonial
Bedrooms 4
Full Baths 1
Half Baths 1
HOA Y/N N
Abv Grd Liv Area 1,963
Originating Board BRIGHT
Year Built 1973
Annual Tax Amount $7,365
Tax Year 2022
Lot Size 10,890 Sqft
Acres 0.25
Lot Dimensions 0.00 x 0.00
Property Description
This Immaculate 4 Bed, 1.5 Bath Colonial Located In The Desirable Brush Hollow Neighborhood Of Marlton Is Sure To Impress. As You Enter The Home, You'll Be Greeted By A Beautiful Foyer Leading To Stunning Hardwood Floors That Flow Throughout The Entire First Level And Continue Upstairs In All 4 Bedrooms. The Updated Kitchen Is A Chef's Dream, Featuring Stainless Steel Appliances, Sleek Granite Countertops, Gorgeous Tile Backsplash And Floors, And Plenty Of Rich Maple Cabinetry, Along With A Million Dollar Golf Course View! Whether You're Entertaining Guests In The Spacious Living Room And Dining Room Or Relaxing In The Cozy Family Room With Its Beautiful Exposed Beams, This Home Offers Ample Space For All Your Needs. Upstairs, All Four Bedrooms Are Spacious And Bright, Serviced By A Full Bathroom. Downstairs, The Basement Of Your Dreams Is Waiting For Your Imagination To Run Wild…An Exercise Room, Playroom, Or Home Office…The Possibilities Are Endless! One Of The Most Notable Features Of This Property Is The Breathtaking Views Of The Golf Course, Which Can Be Enjoyed From Several Areas Of The Home. Imagine Waking Up Every Morning To Serene Views Of Rolling Greens!! Additionally, Plenty Of Natural Light Beams From The Abundance Of Windows. Get Ready For Family Fun And Memories In The Expansive, Fully Fenced Backyard. Other Highlights Include Fresh Neutral Paint, Updated Lighting Fixtures, Newer HVAC System (2016), Charming Front Porch, And So Much More! Great Location - Close To Schools, Shopping, Restaurants, Golf Course, And Major Highways (Mere Minutes From Route 70). Meticulously Maintained And Move-In Ready, 27 Kirkdale Drive Will Allow You To Start Enjoying Your New Home Sweet Home Right Away. Don't Miss Out On The Opportunity To Make This Gorgeous Brush Hollow Home Your Own!
Location
State NJ
County Burlington
Area Evesham Twp (20313)
Zoning RES
Rooms
Other Rooms Living Room, Dining Room, Primary Bedroom, Bedroom 2, Bedroom 3, Bedroom 4, Kitchen, Family Room, Basement, Laundry
Basement Full
Interior
Interior Features Breakfast Area, Combination Dining/Living, Floor Plan - Traditional, Kitchen - Eat-In, Wood Floors, Attic, Dining Area, Exposed Beams, Family Room Off Kitchen, Recessed Lighting, Walk-in Closet(s)
Hot Water Natural Gas
Heating Forced Air
Cooling Central A/C
Flooring Hardwood
Equipment Stainless Steel Appliances
Fireplace N
Appliance Stainless Steel Appliances
Heat Source Natural Gas
Laundry Main Floor
Exterior
Parking Features Garage - Front Entry
Garage Spaces 1.0
Fence Chain Link, Fully
Water Access N
View Golf Course
Roof Type Architectural Shingle
Accessibility None
Attached Garage 1
Total Parking Spaces 1
Garage Y
Building
Story 2
Foundation Block
Sewer Public Sewer
Water Public
Architectural Style Colonial
Level or Stories 2
Additional Building Above Grade, Below Grade
Structure Type Dry Wall
New Construction N
Schools
High Schools Cherokee H.S.
School District Evesham Township
Others
Senior Community No
Tax ID 13-00029 06-00023
Ownership Fee Simple
SqFt Source Assessor
Special Listing Condition Standard
Read Less Info
Want to know what your home might be worth? Contact us for a FREE valuation!

Our team is ready to help you sell your home for the highest possible price ASAP

Bought with Dawn M Hogan • Coldwell Banker Realty
"My job is to find and attract mastery-based agents to the office, protect the culture, and make sure everyone is happy! "
3801 Kennett Pike Suite D200, Greenville, Delaware, 19807, United States





