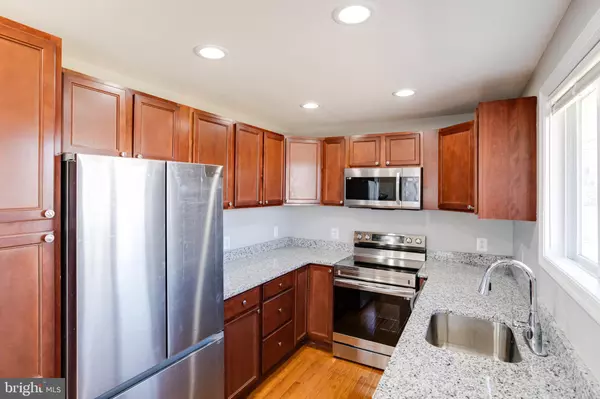$335,000
$320,000
4.7%For more information regarding the value of a property, please contact us for a free consultation.
4 Beds
2 Baths
2,000 SqFt
SOLD DATE : 04/25/2023
Key Details
Sold Price $335,000
Property Type Single Family Home
Sub Type Detached
Listing Status Sold
Purchase Type For Sale
Square Footage 2,000 sqft
Price per Sqft $167
Subdivision Beverly Manor
MLS Listing ID MDBC2062268
Sold Date 04/25/23
Style Ranch/Rambler
Bedrooms 4
Full Baths 2
HOA Y/N N
Abv Grd Liv Area 1,000
Originating Board BRIGHT
Year Built 1956
Annual Tax Amount $1,393
Tax Year 2001
Lot Size 0.344 Acres
Acres 0.34
Lot Dimensions 1.00 x
Property Description
BEAUTIFUL REMODEL! MANY UPGRADES! NEW ROOF, NEW HVAC, NEW PAINT, REFINISHED HARDWOODS! Welcome to your new home! This stunning 4 bedroom, 2 full bath brick rancher boasts 2,000 finished square feet of luxurious living space, including a fully finished basement and HUGE backyard. You'll love the beautiful refinished hardwood doors throughout the main level giving it a classic and elegant feel. The gourmet kitchen is a chef's dream, with new stainless steel appliances, granite countertops, plenty of cabinet space for all your kitchen essentials, and access to the new rear deck. Whether you're cooking for two or grilling for a party, this kitchen has everything you need to make mealtime a breeze. The spacious primary bedroom is located on the main level and boasts two closets. Bedroom 2 also on the main level is located across from the large full hall bath with a linen closet. The fully finished lower level provides even more space to spread out and relax, with plenty of room for a family room, home gym, or office. The lower level boasts a large living space, separate laundry room, full bath, utility room, a rear entrance plus two additional bedrooms that are equally spacious and perfect for a growing family or guests. The ⅓ acre property has a front yard with a circular driveway, a fully fenced backyard perfect for pets and/or children to play in, and provides additional privacy and security. This home is located in a desirable neighborhood with easy access to shopping, dining, and entertainment. Take advantage of the opportunity to make this beautiful brick rancher your new home!
Location
State MD
County Baltimore
Zoning R
Rooms
Other Rooms Living Room, Dining Room, Primary Bedroom, Bedroom 2, Bedroom 3, Bedroom 4, Kitchen, Laundry, Utility Room, Full Bath
Basement Fully Finished
Main Level Bedrooms 2
Interior
Interior Features Attic, Dining Area, Entry Level Bedroom, Floor Plan - Traditional, Kitchen - Gourmet, Recessed Lighting, Upgraded Countertops, Window Treatments, Wood Floors
Hot Water Electric
Heating Forced Air
Cooling Central A/C
Fireplaces Number 1
Fireplaces Type Fireplace - Glass Doors, Mantel(s), Screen
Equipment Dishwasher, Disposal, Refrigerator, Stainless Steel Appliances, Water Heater, Built-In Microwave, Dryer, Icemaker, Washer, Water Dispenser
Fireplace Y
Appliance Dishwasher, Disposal, Refrigerator, Stainless Steel Appliances, Water Heater, Built-In Microwave, Dryer, Icemaker, Washer, Water Dispenser
Heat Source Electric
Exterior
Exterior Feature Deck(s), Patio(s)
Garage Spaces 4.0
Fence Rear
Water Access N
Roof Type Asphalt
Accessibility None
Porch Deck(s), Patio(s)
Total Parking Spaces 4
Garage N
Building
Lot Description Front Yard, Rear Yard
Story 2
Foundation Other
Sewer Public Sewer
Water Public
Architectural Style Ranch/Rambler
Level or Stories 2
Additional Building Above Grade, Below Grade
New Construction N
Schools
School District Baltimore County Public Schools
Others
Senior Community No
Tax ID 04020213750090
Ownership Fee Simple
SqFt Source Assessor
Horse Property N
Special Listing Condition Standard
Read Less Info
Want to know what your home might be worth? Contact us for a FREE valuation!

Our team is ready to help you sell your home for the highest possible price ASAP

Bought with Jeremiah Michael Lyons • Keller Williams Metropolitan

"My job is to find and attract mastery-based agents to the office, protect the culture, and make sure everyone is happy! "
3801 Kennett Pike Suite D200, Greenville, Delaware, 19807, United States





