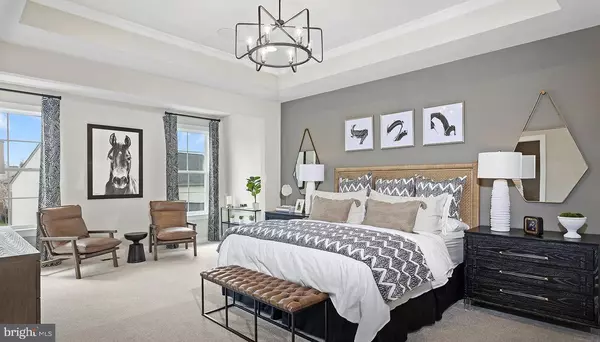$600,589
$584,990
2.7%For more information regarding the value of a property, please contact us for a free consultation.
3 Beds
4 Baths
2,561 SqFt
SOLD DATE : 04/28/2023
Key Details
Sold Price $600,589
Property Type Townhouse
Sub Type Interior Row/Townhouse
Listing Status Sold
Purchase Type For Sale
Square Footage 2,561 sqft
Price per Sqft $234
Subdivision Westphalia Town Center
MLS Listing ID MDPG2056822
Sold Date 04/28/23
Style Traditional
Bedrooms 3
Full Baths 3
Half Baths 1
HOA Fees $130/mo
HOA Y/N Y
Abv Grd Liv Area 2,561
Originating Board BRIGHT
Year Built 2023
Tax Year 2023
Lot Size 1,920 Sqft
Acres 0.04
Property Description
NEW CONSTRUCTION HOME AVAILABLE SUMMER 2023! Highly desired 2-car front load garage in the sought after Westphalia Town Center! 3 Bedrooms, 3 full baths, and one half bath. Rec room and full bath are located on the lower level. Open main floor with center kitchen and expansive granite topped island with a ton of seating! Appointed with stainless appliances , gas cooking, disposal, huge pantry, dining area with a covered lanai and a large family room. The bedroom level offers a spacious owners suite with a walk in closet and a spa like bathroom with a tub and a shower. Walk down the hall to locate convenient laundry space and 2 additional bedrooms and a full bath. Hurry, there is still time to visit our award winning design center to add a personal touch to your new home! Home and community information, including pricing, included features, terms, conditions, availability and sales procedures related to appointments subject to change without notice. All images are for illustrative purposes only and individual homes, amenities, features, and views may differ. Delivery dates are approximate and subject to change without notice. Images may be subject to copyright. ****OFFERING UP TO $15,000 IN CLOSING ASSISTANCE WITH THE USE OF PREFERRED LENDER AND TITLE****
Location
State MD
County Prince Georges
Zoning R-5
Rooms
Other Rooms Primary Bedroom, Bedroom 2, Bedroom 3, Kitchen, Game Room, Family Room
Interior
Interior Features Attic, Kitchen - Eat-In, Kitchen - Island, Breakfast Area, Combination Kitchen/Living, Combination Kitchen/Dining, Family Room Off Kitchen, Floor Plan - Open, Pantry, Recessed Lighting, Walk-in Closet(s), Kitchen - Gourmet
Hot Water Natural Gas
Heating Programmable Thermostat, Forced Air
Cooling Central A/C, Programmable Thermostat, Ceiling Fan(s)
Equipment Dishwasher, Refrigerator, Disposal, Stainless Steel Appliances, Microwave, Oven/Range - Gas
Fireplace N
Window Features Low-E
Appliance Dishwasher, Refrigerator, Disposal, Stainless Steel Appliances, Microwave, Oven/Range - Gas
Heat Source Natural Gas
Exterior
Parking Features Inside Access, Garage - Front Entry
Garage Spaces 2.0
Amenities Available Bike Trail, Club House, Common Grounds, Exercise Room, Fitness Center, Jog/Walk Path, Meeting Room, Pool - Outdoor, Tennis Courts, Tennis - Indoor, Tot Lots/Playground
Water Access N
Roof Type Architectural Shingle
Accessibility None
Attached Garage 2
Total Parking Spaces 2
Garage Y
Building
Story 3
Foundation Slab
Sewer Public Sewer
Water Public
Architectural Style Traditional
Level or Stories 3
Additional Building Above Grade
Structure Type 9'+ Ceilings
New Construction Y
Schools
School District Prince George'S County Public Schools
Others
HOA Fee Include Common Area Maintenance,Lawn Maintenance,Snow Removal
Senior Community No
Tax ID NO TAX RECORD
Ownership Fee Simple
SqFt Source Estimated
Special Listing Condition Standard
Read Less Info
Want to know what your home might be worth? Contact us for a FREE valuation!

Our team is ready to help you sell your home for the highest possible price ASAP

Bought with Gina L White • Lofgren-Sargent Real Estate

"My job is to find and attract mastery-based agents to the office, protect the culture, and make sure everyone is happy! "
3801 Kennett Pike Suite D200, Greenville, Delaware, 19807, United States





