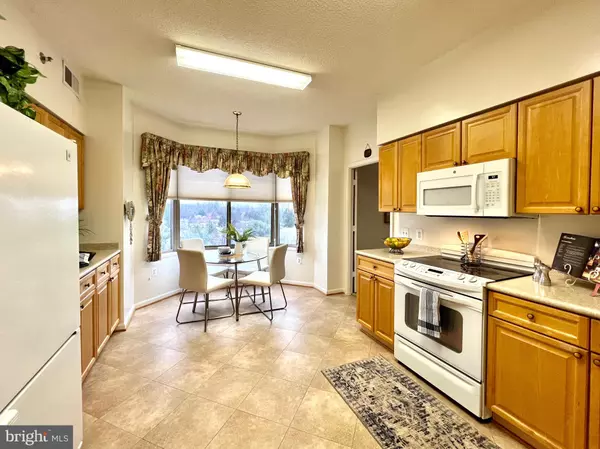$380,000
$379,000
0.3%For more information regarding the value of a property, please contact us for a free consultation.
2 Beds
2 Baths
1,505 SqFt
SOLD DATE : 04/28/2023
Key Details
Sold Price $380,000
Property Type Condo
Sub Type Condo/Co-op
Listing Status Sold
Purchase Type For Sale
Square Footage 1,505 sqft
Price per Sqft $252
Subdivision Vantage Point West At Lw
MLS Listing ID MDMC2085178
Sold Date 04/28/23
Style Traditional
Bedrooms 2
Full Baths 2
Condo Fees $1,072/mo
HOA Y/N Y
Abv Grd Liv Area 1,505
Originating Board BRIGHT
Year Built 2001
Annual Tax Amount $3,482
Tax Year 2022
Property Description
Gorgeous apartment in one of the best buildings in Leisure World, a 55+ active adult community that feels like a resort! This apartment includes a huge kitchen with tons of storage and counter space, plus a bay window/breakfast nook, a separate dining room, 2 spacious bedrooms with lots of closet space, and a flexible den with one of two entrances to the relaxing sunroom! There's an oversized underground garage parking space, and the HVAC was replaced in 2021! This is a delightful apartment with a flowing floor plan, perfect for entertaining. The 2 bedrooms are on opposite sides of the apartment which affords maximum privacy, too. Clubhouse II is next door and includes the indoor pools, fitness center, billiards and ping pong rooms, auditorium and pickle ball courts. Community amenities also include an 18-hole golf course, 2 restaurants plus a pub, an outdoor pool and lanai, art studio, woodworking shop, library, MedStar Health Center, 24-hour security and so much more! This condo is a terrific value in today's market!
Location
State MD
County Montgomery
Zoning PRC
Rooms
Main Level Bedrooms 2
Interior
Interior Features Kitchen - Table Space, Kitchen - Eat-In, Window Treatments, Floor Plan - Traditional, Ceiling Fan(s), Walk-in Closet(s), Dining Area
Hot Water Other
Heating Forced Air
Cooling Central A/C
Equipment Dryer, Microwave, Oven/Range - Electric, Refrigerator, Washer, Washer/Dryer Stacked, Dishwasher, Disposal
Fireplace N
Appliance Dryer, Microwave, Oven/Range - Electric, Refrigerator, Washer, Washer/Dryer Stacked, Dishwasher, Disposal
Heat Source Natural Gas
Exterior
Parking Features Underground
Garage Spaces 1.0
Amenities Available Art Studio, Bank / Banking On-site, Bar/Lounge, Billiard Room, Club House, Elevator, Fitness Center, Game Room, Gated Community, Golf Course, Golf Course Membership Available, Jog/Walk Path, Library, Meeting Room, Newspaper Service, Party Room, Picnic Area, Pool - Indoor, Pool - Outdoor, Security, Tennis Courts, Transportation Service
Water Access N
View Garden/Lawn, Scenic Vista, Trees/Woods
Roof Type Asphalt
Accessibility Elevator
Attached Garage 1
Total Parking Spaces 1
Garage Y
Building
Story 1
Unit Features Hi-Rise 9+ Floors
Sewer Public Sewer
Water Public
Architectural Style Traditional
Level or Stories 1
Additional Building Above Grade
Structure Type 9'+ Ceilings
New Construction N
Schools
School District Montgomery County Public Schools
Others
Pets Allowed Y
HOA Fee Include Cable TV,Common Area Maintenance,Ext Bldg Maint,High Speed Internet,Insurance,Lawn Maintenance,Management,Pool(s),Reserve Funds,Security Gate,Sewer,Snow Removal,Trash,Water
Senior Community Yes
Age Restriction 55
Tax ID 161303352572
Ownership Condominium
Security Features 24 hour security,Intercom,Main Entrance Lock,Monitored,Security Gate,Sprinkler System - Indoor,Surveillance Sys,Carbon Monoxide Detector(s),Security System
Acceptable Financing Conventional, FHA, VA
Listing Terms Conventional, FHA, VA
Financing Conventional,FHA,VA
Special Listing Condition Standard
Pets Allowed Size/Weight Restriction, Cats OK, Dogs OK
Read Less Info
Want to know what your home might be worth? Contact us for a FREE valuation!

Our team is ready to help you sell your home for the highest possible price ASAP

Bought with Margie A Bryant • RE/MAX Premiere Selections
"My job is to find and attract mastery-based agents to the office, protect the culture, and make sure everyone is happy! "
3801 Kennett Pike Suite D200, Greenville, Delaware, 19807, United States





