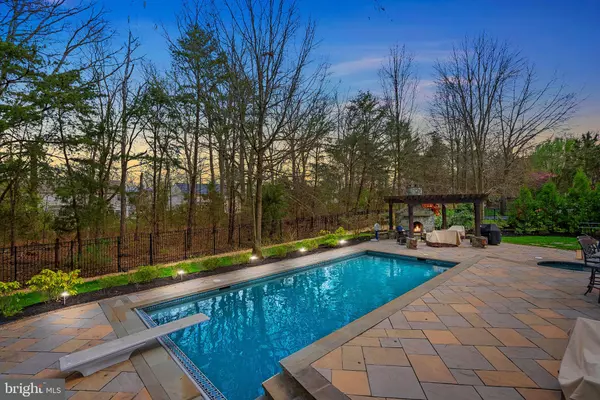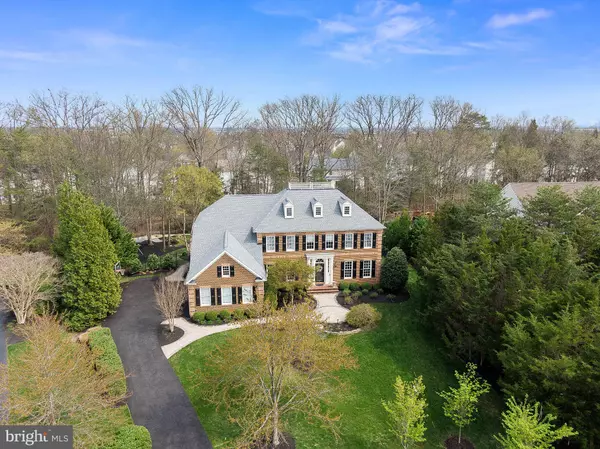$1,600,000
$1,650,000
3.0%For more information regarding the value of a property, please contact us for a free consultation.
5 Beds
5 Baths
5,604 SqFt
SOLD DATE : 05/03/2023
Key Details
Sold Price $1,600,000
Property Type Single Family Home
Sub Type Detached
Listing Status Sold
Purchase Type For Sale
Square Footage 5,604 sqft
Price per Sqft $285
Subdivision Quail Pond
MLS Listing ID VALO2046936
Sold Date 05/03/23
Style Colonial
Bedrooms 5
Full Baths 4
Half Baths 1
HOA Fees $80/qua
HOA Y/N Y
Abv Grd Liv Area 4,232
Originating Board BRIGHT
Year Built 2002
Annual Tax Amount $11,700
Tax Year 2023
Lot Size 0.500 Acres
Acres 0.5
Property Description
Welcome to your dream home right in Ashburn! Step into luxury with this beautifully appointed 5 bed, 4.5 bath NV Knightsbridge model nestled in a cul-de-sac lot backing to trees in the highly desirable Quail Pond Estates community in Broadlands. This spectacular home boasts high ceilings, and tons of natural light that overlooks your own private backyard oasis. The remodeled gourmet kitchen is perfect for entertaining with upgraded fixtures, countertops, appliances, island, bar-height counters with seating and sunroom with convenient walk-out to the poolside outdoor living space. Main level features formal living room, dining room, spacious office with french doors. The second level complete with hardwood flooring includes a spacious primary suite featuring a walk-in closet finished with built ins, luxurious en-suite bathroom, and a sitting area along with 3 more bedrooms. The finished basement invites you with a wet bar and even more room for entertaining. A 5th bedroom with attached full bath, additional finished room perfect for an optional 6th bedroom with closets. Enjoy a cozy movie night in the home theatre with tiered seating and projector. The beautifully landscaped backyard welcomes you with expansive patio, newly resurfaced pool, separate hot-tub spa, and pergola covered sitting area by the gorgeous stone fireplace waiting for a BBQ and s'mores! Minutes from shopping, dining, major commuter routes, and silver line metro stop, this home truly has it all... don't miss your chance to make it yours!
Location
State VA
County Loudoun
Zoning R1
Rooms
Basement Fully Finished, Walkout Level
Interior
Interior Features Air Filter System, Ceiling Fan(s), Window Treatments
Hot Water Natural Gas
Heating Forced Air
Cooling Central A/C
Fireplaces Number 1
Fireplaces Type Gas/Propane, Screen
Equipment Built-In Microwave, Central Vacuum, Cooktop, Dishwasher, Disposal, Dryer, Humidifier, Icemaker, Intercom, Oven - Wall, Refrigerator, Stove, Washer
Fireplace Y
Appliance Built-In Microwave, Central Vacuum, Cooktop, Dishwasher, Disposal, Dryer, Humidifier, Icemaker, Intercom, Oven - Wall, Refrigerator, Stove, Washer
Heat Source Natural Gas
Exterior
Exterior Feature Patio(s)
Parking Features Garage Door Opener
Garage Spaces 3.0
Pool Concrete, Filtered, Heated, Pool/Spa Combo, In Ground, Fenced
Water Access N
Accessibility None
Porch Patio(s)
Attached Garage 3
Total Parking Spaces 3
Garage Y
Building
Story 3
Foundation Other
Sewer Public Sewer
Water Public
Architectural Style Colonial
Level or Stories 3
Additional Building Above Grade, Below Grade
New Construction N
Schools
Elementary Schools Mill Run
Middle Schools Eagle Ridge
High Schools Briar Woods
School District Loudoun County Public Schools
Others
Senior Community No
Tax ID 120370697000
Ownership Fee Simple
SqFt Source Assessor
Security Features Electric Alarm
Special Listing Condition Standard
Read Less Info
Want to know what your home might be worth? Contact us for a FREE valuation!

Our team is ready to help you sell your home for the highest possible price ASAP

Bought with Aquina H Buehrig • Long & Foster Real Estate, Inc.
"My job is to find and attract mastery-based agents to the office, protect the culture, and make sure everyone is happy! "
3801 Kennett Pike Suite D200, Greenville, Delaware, 19807, United States





