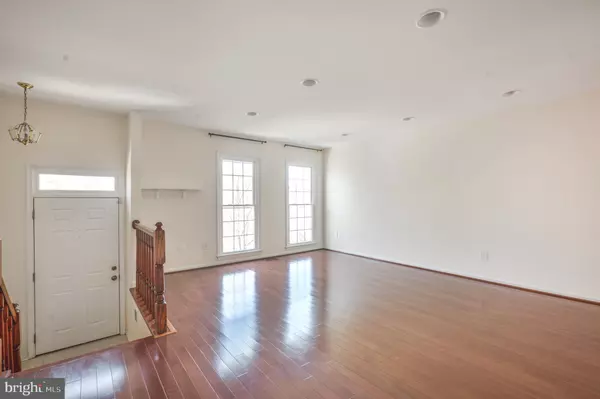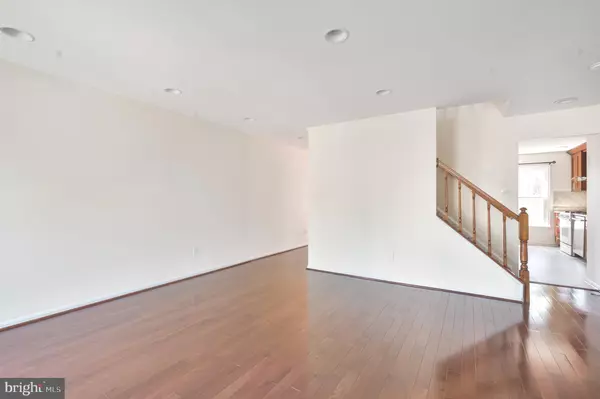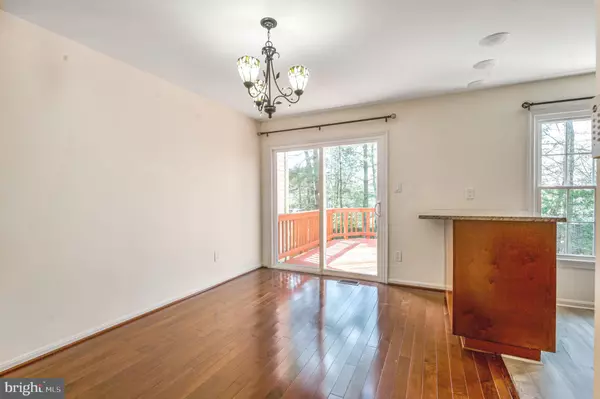$590,000
$579,900
1.7%For more information regarding the value of a property, please contact us for a free consultation.
3 Beds
3 Baths
1,428 SqFt
SOLD DATE : 04/27/2023
Key Details
Sold Price $590,000
Property Type Townhouse
Sub Type Interior Row/Townhouse
Listing Status Sold
Purchase Type For Sale
Square Footage 1,428 sqft
Price per Sqft $413
Subdivision Fair Ridge
MLS Listing ID VAFX2118432
Sold Date 04/27/23
Style Colonial
Bedrooms 3
Full Baths 2
Half Baths 1
HOA Fees $84/qua
HOA Y/N Y
Abv Grd Liv Area 1,428
Originating Board BRIGHT
Year Built 1988
Annual Tax Amount $6,526
Tax Year 2023
Lot Size 1,673 Sqft
Acres 0.04
Property Description
Please be advised that the offer deadline is now set for 5 pm on Tu., 3/28. We will be reviewing all offers at that time.
We have received questions about when the bathrooms and kitchen were updated. So below is a full list of updates to the home. Most of the most expensive parts of the home have been recently updated! This includes the roof, windows, ac, furnace, and floors!
2015: wood floors, kitchen, 2 full baths;
2017: garbage disposal;
2018: roof, furnace;
2019: dishwasher, windows, and glass doors;
2020: air conditioning, 1 toilet, & master br tub;
2021: recessed lights in living room;
2022: kitchen faucet;
2023: kitchen luxury vinyl plank floors, basement 2 recessed lights, carpet upstairs.
Beautiful brick-front townhouse in sought after Fair Ridge ("FR") community in the heart of Fairfax! 3 bedrooms, 2 full bathrooms, convenient powder room on main level. Gourmet kitchen with granite countertops, custom cabinets, commercial grade hood , recessed lighting and a dining areas that leads to a spacious deck with wooded view. Hardwood floors on the main and lower levels and stairs. Warm carpet on upstairs level. Skylights make the home very bright. Master bedroom has cathedral ceilings, ceiling fan, walk in closet, and custom master bathroom. The walk-out basement includes a garage and is fully finished and includes a spacious family room with recessed lighting and walks out to a fully fenced patio.
FR boasts an extensive list of amenities: swimming pool, clubhouse, bbq/picnic area, basketball court, tennis courts, playground, walking trails, fitness trails, open spaces thru-out the community, 4 free mini libraries, and more.
FR residents have access to one of the best school systems in the country.
FR is convenient to a multitude of shopping and entertainment options: Fairfax Towne Centre (walking distance), Fair Oaks Mall, Fairfax Corner, Fair Lakes Shopping Center, Costco, Home Depot, Lowe's, Walmart, Target, Whole Foods, Safeway, Wegmans, and much more.
FR has easy access to Route 50 &Interstate 66. It is served by both the Metro and Fairfax Connector bus systems for quick trips to the Vienna Metro Station. It is in the heart of Fairfax County: just 2 miles to the Fairfax County Gov't Center, 3 miles to Inova Fair Oaks Hospital, 5 miles to George Mason University, 12 miles to the Washington Dulles Int'l Airport, and about 20 miles to the Ronald Reagan Nat'l Airport.
Location
State VA
County Fairfax
Zoning 308
Rooms
Basement Full, Fully Finished, Garage Access, Interior Access, Outside Entrance, Rear Entrance, Walkout Level
Interior
Hot Water Natural Gas
Heating Central, Forced Air
Cooling Central A/C
Fireplaces Number 1
Heat Source Natural Gas
Exterior
Parking Features Basement Garage, Garage - Front Entry, Garage Door Opener
Garage Spaces 1.0
Amenities Available Swimming Pool, Tot Lots/Playground, Tennis Courts, Jog/Walk Path, Basketball Courts, Club House
Water Access N
Accessibility None
Attached Garage 1
Total Parking Spaces 1
Garage Y
Building
Story 3
Foundation Permanent
Sewer Public Sewer
Water Public
Architectural Style Colonial
Level or Stories 3
Additional Building Above Grade, Below Grade
New Construction N
Schools
Elementary Schools Greenbriar East
Middle Schools Katherine Johnson
High Schools Fairfax
School District Fairfax County Public Schools
Others
HOA Fee Include Common Area Maintenance,Management,Pool(s),Snow Removal,Trash,Road Maintenance,Lawn Care Front,Reserve Funds
Senior Community No
Tax ID 0454 07 0256A
Ownership Fee Simple
SqFt Source Assessor
Special Listing Condition Standard
Read Less Info
Want to know what your home might be worth? Contact us for a FREE valuation!

Our team is ready to help you sell your home for the highest possible price ASAP

Bought with Nihan Gunay • Long & Foster Real Estate, Inc.
"My job is to find and attract mastery-based agents to the office, protect the culture, and make sure everyone is happy! "
3801 Kennett Pike Suite D200, Greenville, Delaware, 19807, United States





