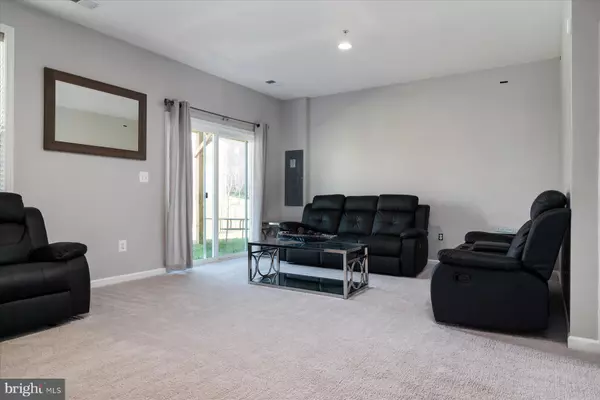$485,000
$485,000
For more information regarding the value of a property, please contact us for a free consultation.
3 Beds
4 Baths
1,760 SqFt
SOLD DATE : 05/03/2023
Key Details
Sold Price $485,000
Property Type Townhouse
Sub Type Interior Row/Townhouse
Listing Status Sold
Purchase Type For Sale
Square Footage 1,760 sqft
Price per Sqft $275
Subdivision Smith Home Farm
MLS Listing ID MDPG2068092
Sold Date 05/03/23
Style Contemporary
Bedrooms 3
Full Baths 3
Half Baths 1
HOA Fees $126/mo
HOA Y/N Y
Abv Grd Liv Area 1,760
Originating Board BRIGHT
Year Built 2020
Annual Tax Amount $6,078
Tax Year 2022
Lot Size 1,804 Sqft
Acres 0.04
Property Description
Welcome Home! 9083 Fox Stream Way is a stunning newly built townhome located in a highly sought-after community. This beautiful home boasts a spacious and well-designed floor plan, featuring three Bedrooms, three full Bathrooms, and one-half Bathroom. As you step inside, the main level features a welcoming Foyer, a full Bathroom with shower, and a spacious Family Room for family movie nights or a home gym! The second level features a formal Living Room, a half Bathroom, and an elegant Dining Room perfect for hosting dinner parties and large family gatherings. The gourmet Kitchen is a chef’s dream, complete with granite countertops, stainless steel appliances, and ample cabinet space. Off the Kitchen, you will also find a generous-sized deck to enjoy morning coffee or a summer cocktail. The third level features a luxurious Owner's Suite, complete with a Sitting Area, walk-in closet, spa-inspired En-Suite Bathroom with a soaking tub, separate shower, and double vanity. Two additional Bedrooms, one full Bathroom, and Laundry Room complete the upper level. Your new home also features a 2-car driveway and 1-car garage. Everything was installed in 2020 when the home was built, including the roof, HVAC, and water heater. Located in the heart of Upper Marlboro, this home is just minutes away from shopping, dining, and entertainment options. With easy access to major highways and public transportation, this home is perfect for commuters or working from home. Don’t miss your opportunity to make this stunning home yours!
Location
State MD
County Prince Georges
Zoning LCD
Rooms
Other Rooms Living Room, Dining Room, Primary Bedroom, Bedroom 2, Bedroom 3, Kitchen, Foyer, Laundry, Recreation Room, Primary Bathroom, Full Bath, Half Bath
Interior
Interior Features Attic, Carpet, Ceiling Fan(s), Floor Plan - Open, Kitchen - Eat-In, Primary Bath(s), Pantry, Soaking Tub, Stall Shower, Walk-in Closet(s), Tub Shower, Upgraded Countertops, Kitchen - Island
Hot Water Electric
Heating Forced Air
Cooling Central A/C
Flooring Ceramic Tile, Luxury Vinyl Tile, Carpet
Equipment Built-In Microwave, Dishwasher, Oven/Range - Gas, Refrigerator, Stainless Steel Appliances, Water Heater, Disposal
Appliance Built-In Microwave, Dishwasher, Oven/Range - Gas, Refrigerator, Stainless Steel Appliances, Water Heater, Disposal
Heat Source Electric
Laundry Upper Floor
Exterior
Exterior Feature Deck(s)
Parking Features Garage - Front Entry
Garage Spaces 3.0
Water Access N
View Garden/Lawn
Roof Type Architectural Shingle
Accessibility None
Porch Deck(s)
Attached Garage 1
Total Parking Spaces 3
Garage Y
Building
Story 3
Foundation Slab
Sewer Public Sewer
Water Public
Architectural Style Contemporary
Level or Stories 3
Additional Building Above Grade, Below Grade
New Construction N
Schools
School District Prince George'S County Public Schools
Others
Senior Community No
Tax ID 17065594312
Ownership Fee Simple
SqFt Source Assessor
Special Listing Condition Standard
Read Less Info
Want to know what your home might be worth? Contact us for a FREE valuation!

Our team is ready to help you sell your home for the highest possible price ASAP

Bought with Alireza Daneshzadeh • Samson Properties

"My job is to find and attract mastery-based agents to the office, protect the culture, and make sure everyone is happy! "
3801 Kennett Pike Suite D200, Greenville, Delaware, 19807, United States





