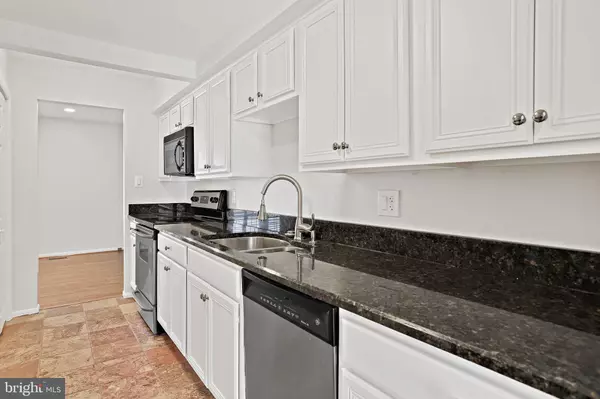$537,500
$530,000
1.4%For more information regarding the value of a property, please contact us for a free consultation.
3 Beds
3 Baths
1,960 SqFt
SOLD DATE : 05/11/2023
Key Details
Sold Price $537,500
Property Type Townhouse
Sub Type Interior Row/Townhouse
Listing Status Sold
Purchase Type For Sale
Square Footage 1,960 sqft
Price per Sqft $274
Subdivision Windsor Park
MLS Listing ID VAFX2117882
Sold Date 05/11/23
Style Colonial
Bedrooms 3
Full Baths 2
Half Baths 1
HOA Fees $109/qua
HOA Y/N Y
Abv Grd Liv Area 1,360
Originating Board BRIGHT
Year Built 1975
Annual Tax Amount $5,103
Tax Year 2023
Lot Size 1,654 Sqft
Acres 0.04
Property Description
Welcome to your dream townhouse in the charming community of Windsor Park, located just next to Kingstowne Alexandria! This stunning 3-level townhouse boasts 3 bedrooms and 2.5 bathrooms, offering ample space and comfort for you and your loved ones. Step inside and be greeted by a beautifully renovated kitchen, featuring granite countertops, stainless steel appliances, and elegant white cabinets. The floor plan on the main level is perfect for entertaining guests, and the walkout basement offers additional living space, complete with a sauna - the perfect place to relax and unwind after a long day. All bathrooms in the home have also been recently renovated, adding an extra touch of luxury and simplicity. Enjoy quality time with your family in the spacious family room or soak up the sun in the backyard hot tub. The outdoor space is a true oasis, perfect for barbecues and enjoying the warm summer evenings. The community offers a swimming pool and basketball courts as well. Convenience is key with this property - located just minutes away from major highways, shopping centers, groceries, 10 min walk to Franconia-Springfield Metro, and the highly regarded Lane Elementary School in Alexandria VA. This is the perfect place to call home, providing both comfort and convenience in a sought-after location. Don't miss out on this rare opportunity - schedule your showing today! ASSUMABLE FHA LOAN. 3.25% interest rate, $265k balance, 20 years remaining so more money towards principal than interest. Huge savings for the savvy buyer!!!
Location
State VA
County Fairfax
Zoning 181
Rooms
Other Rooms Family Room
Basement Daylight, Full, Heated, Outside Entrance, Rear Entrance, Space For Rooms, Walkout Level
Interior
Interior Features Dining Area, Family Room Off Kitchen, Floor Plan - Traditional, Recessed Lighting, Upgraded Countertops, Window Treatments, Wood Floors, Other, Sauna
Hot Water Electric
Heating Central, Heat Pump(s), Programmable Thermostat
Cooling Central A/C, Heat Pump(s), Programmable Thermostat, Ceiling Fan(s)
Flooring Hardwood, Carpet, Ceramic Tile, Wood
Fireplaces Number 1
Fireplaces Type Wood, Screen, Mantel(s)
Equipment Built-In Microwave, Dishwasher, Disposal, Dryer - Electric, Extra Refrigerator/Freezer, Icemaker, Oven/Range - Electric, Refrigerator, Stainless Steel Appliances, Washer, Water Heater
Fireplace Y
Window Features Double Pane,Insulated,Replacement
Appliance Built-In Microwave, Dishwasher, Disposal, Dryer - Electric, Extra Refrigerator/Freezer, Icemaker, Oven/Range - Electric, Refrigerator, Stainless Steel Appliances, Washer, Water Heater
Heat Source Electric
Laundry Basement, Dryer In Unit, Lower Floor, Washer In Unit
Exterior
Exterior Feature Deck(s), Patio(s)
Garage Spaces 2.0
Parking On Site 1
Fence Fully
Amenities Available Basketball Courts, Common Grounds, Jog/Walk Path, Pool - Outdoor, Reserved/Assigned Parking, Swimming Pool, Tot Lots/Playground
Water Access N
Roof Type Architectural Shingle
Accessibility None
Porch Deck(s), Patio(s)
Total Parking Spaces 2
Garage N
Building
Lot Description Level, Rear Yard
Story 3
Foundation Other
Sewer Public Sewer
Water Public
Architectural Style Colonial
Level or Stories 3
Additional Building Above Grade, Below Grade
New Construction N
Schools
Elementary Schools Lane
Middle Schools Hayfield Secondary School
High Schools Hayfield
School District Fairfax County Public Schools
Others
Pets Allowed Y
HOA Fee Include Common Area Maintenance,Lawn Maintenance,Management,Pool(s),Reserve Funds,Road Maintenance,Snow Removal,Trash
Senior Community No
Tax ID 0913 10 0339
Ownership Fee Simple
SqFt Source Assessor
Acceptable Financing Cash, Conventional, FHA, VA
Horse Property N
Listing Terms Cash, Conventional, FHA, VA
Financing Cash,Conventional,FHA,VA
Special Listing Condition Standard
Pets Allowed Cats OK, Dogs OK
Read Less Info
Want to know what your home might be worth? Contact us for a FREE valuation!

Our team is ready to help you sell your home for the highest possible price ASAP

Bought with Ana M Irazabal • DE LOY Real Estate
"My job is to find and attract mastery-based agents to the office, protect the culture, and make sure everyone is happy! "
3801 Kennett Pike Suite D200, Greenville, Delaware, 19807, United States





