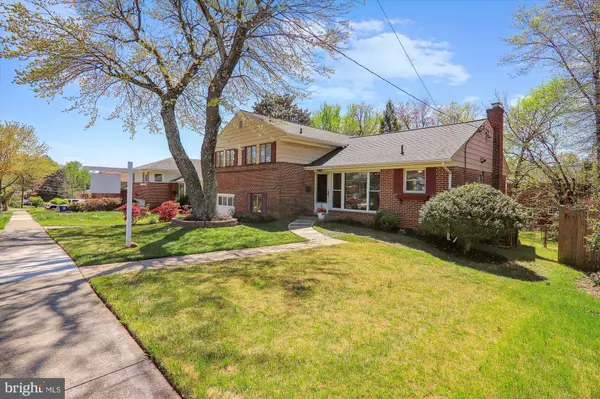$700,000
$599,000
16.9%For more information regarding the value of a property, please contact us for a free consultation.
4 Beds
2 Baths
2,122 SqFt
SOLD DATE : 05/12/2023
Key Details
Sold Price $700,000
Property Type Single Family Home
Sub Type Detached
Listing Status Sold
Purchase Type For Sale
Square Footage 2,122 sqft
Price per Sqft $329
Subdivision Glenview
MLS Listing ID MDMC2089034
Sold Date 05/12/23
Style Split Level
Bedrooms 4
Full Baths 2
HOA Y/N N
Abv Grd Liv Area 1,822
Originating Board BRIGHT
Year Built 1954
Annual Tax Amount $4,978
Tax Year 2022
Lot Size 6,252 Sqft
Acres 0.14
Property Description
Offers are due by noon on Tuesday, April 18. Renovated 4 Level Split with a One Car Attached Garage in a Desirable Location Convenient to Metro, Sligo Creek Trail and Neighborhood Parks! Beautifully Renovated Kitchen with Stainless Appliances, Wood Cabinetry, Ceramic Tile Flooring, Under Cabinet Lighting and Open Floorplan to the Dining and Living Rooms. Sunfilled Dining Room with Large Picture Window with Custom Shades Opens to the Sunny Living Room with Cathedral Ceiling and 3 Large Windows (also with Custom Shades). So much Natural Light! Upper level has 3 Bedrooms and 2 Remodeled (2014) Full Baths including an Ensuite Primary Bath. Lower Level with Sunny Family Room with Ceramic Tile Flooring, Custom Built-Ins, 4th Bedroom, Garage and Exit to the Backyard. 4th Level Provides Ample Storage and Laundry Area. Even the 4th Level is Sunny! Updates Include New Roof 2016, Kitchen & Baths Remodeled 2014, and Electric Heavy Up 2010. Please see the Virtual Tour with Interactive Floorplan. Hurry!
Location
State MD
County Montgomery
Zoning R60
Rooms
Other Rooms Living Room, Dining Room, Primary Bedroom, Bedroom 2, Bedroom 3, Bedroom 4, Kitchen, Family Room, Basement, Laundry
Basement Daylight, Partial, Unfinished, Windows, Sump Pump
Interior
Interior Features Dining Area, Wood Floors, Built-Ins, Exposed Beams, Floor Plan - Open, Primary Bath(s), Upgraded Countertops
Hot Water Natural Gas
Heating Forced Air
Cooling Central A/C
Flooring Hardwood, Ceramic Tile, Concrete
Equipment Dishwasher, Disposal, Dryer, Exhaust Fan, Refrigerator, Washer, Built-In Microwave, Icemaker, Stainless Steel Appliances, Water Heater, Oven/Range - Electric
Fireplace N
Appliance Dishwasher, Disposal, Dryer, Exhaust Fan, Refrigerator, Washer, Built-In Microwave, Icemaker, Stainless Steel Appliances, Water Heater, Oven/Range - Electric
Heat Source Natural Gas
Exterior
Parking Features Garage Door Opener, Inside Access
Garage Spaces 1.0
Water Access N
View Garden/Lawn
Roof Type Composite
Accessibility None
Road Frontage City/County
Attached Garage 1
Total Parking Spaces 1
Garage Y
Building
Lot Description Landscaping, Premium
Story 4
Foundation Block, Brick/Mortar
Sewer Public Sewer
Water Public
Architectural Style Split Level
Level or Stories 4
Additional Building Above Grade, Below Grade
Structure Type Cathedral Ceilings
New Construction N
Schools
Elementary Schools Glen Haven
Middle Schools Sligo
High Schools Northwood
School District Montgomery County Public Schools
Others
Senior Community No
Tax ID 161301119800
Ownership Fee Simple
SqFt Source Assessor
Special Listing Condition Standard
Read Less Info
Want to know what your home might be worth? Contact us for a FREE valuation!

Our team is ready to help you sell your home for the highest possible price ASAP

Bought with laura lynn pawlowski • EXP Realty, LLC
"My job is to find and attract mastery-based agents to the office, protect the culture, and make sure everyone is happy! "
3801 Kennett Pike Suite D200, Greenville, Delaware, 19807, United States





