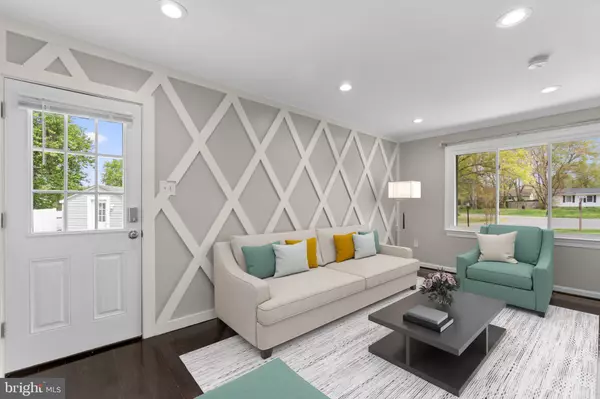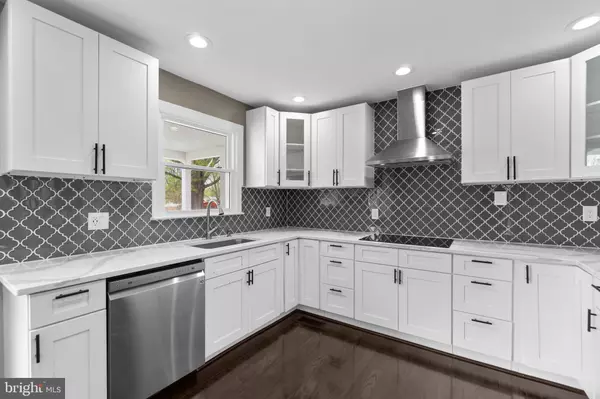$482,000
$439,900
9.6%For more information regarding the value of a property, please contact us for a free consultation.
4 Beds
3 Baths
1,549 SqFt
SOLD DATE : 05/12/2023
Key Details
Sold Price $482,000
Property Type Single Family Home
Sub Type Detached
Listing Status Sold
Purchase Type For Sale
Square Footage 1,549 sqft
Price per Sqft $311
Subdivision Oakridge / Country Ridge
MLS Listing ID VAST2020004
Sold Date 05/12/23
Style Ranch/Rambler
Bedrooms 4
Full Baths 3
HOA Y/N N
Abv Grd Liv Area 1,549
Originating Board BRIGHT
Year Built 1975
Annual Tax Amount $2,400
Tax Year 2022
Lot Size 0.356 Acres
Acres 0.36
Property Description
**UPDATED OFFER DEADLINE - SUN 4/23/23 Please submit by/before 6 pm*** NO HOA !! Wait until you see this Completely renovated gorgeous 4 bedroom 3 bathroom home that was completely redone in 2020! The major renovations from 2019-2020 include: New Kitchen- QUARTZ countertops, New Appliances & cabinets, NEW cherry HW Floors, ALL bathrooms updated, Chic Accent walls, NEW infinity Fireplace, HUGE Patio pavers surround the NEW 24' x 16' covered deck , and line the exterior of the NEW Pool (plumbing running under patio), and NEW Detached In-law suite w/designated HVAC and full bathroom (additional 200 sq ft of living space)! The deck comes fully equipped w/outdoor TV (conveys) and oversized ceiling fan to enjoy the hot summer days next to the pool! Plenty of green space on this nearly 1/2 acre corner lot! Not to mention a dedicated garden area as well (see area behind shed)!
Stackable washer/dryer are NEW as of 2023!!
The driveway fits up to 3 cars easily, not to mention an additional gravel parking area on the side of the lot can fit up to 2 more vehicles very easily!
Roof/Gutters/HVAC were newer as of the time the sellers purchased. Welcome- Your NEW HOME AWAITS!!
Location
State VA
County Stafford
Zoning R1
Rooms
Other Rooms Living Room, Dining Room, Primary Bedroom, Bedroom 2, Bedroom 3, Family Room, In-Law/auPair/Suite, Laundry
Main Level Bedrooms 3
Interior
Interior Features Crown Moldings, Entry Level Bedroom, Floor Plan - Open, Pantry, Primary Bath(s), Wood Floors
Hot Water Electric
Heating Central
Cooling None
Flooring Hardwood
Fireplaces Number 1
Fireplaces Type Electric, Mantel(s)
Equipment Cooktop, Range Hood
Fireplace Y
Appliance Cooktop, Range Hood
Heat Source Electric
Exterior
Exterior Feature Patio(s), Deck(s)
Garage Spaces 4.0
Fence Fully
Pool Above Ground, Fenced
Water Access N
Accessibility 2+ Access Exits
Porch Patio(s), Deck(s)
Total Parking Spaces 4
Garage N
Building
Lot Description Corner
Story 1.5
Foundation Crawl Space
Sewer Public Sewer
Water Public
Architectural Style Ranch/Rambler
Level or Stories 1.5
Additional Building Above Grade, Below Grade
New Construction N
Schools
School District Stafford County Public Schools
Others
Senior Community No
Tax ID 20C 2 91
Ownership Fee Simple
SqFt Source Assessor
Security Features Exterior Cameras
Special Listing Condition Standard
Read Less Info
Want to know what your home might be worth? Contact us for a FREE valuation!

Our team is ready to help you sell your home for the highest possible price ASAP

Bought with William R Montminy Jr. • Berkshire Hathaway HomeServices PenFed Realty
"My job is to find and attract mastery-based agents to the office, protect the culture, and make sure everyone is happy! "
3801 Kennett Pike Suite D200, Greenville, Delaware, 19807, United States





