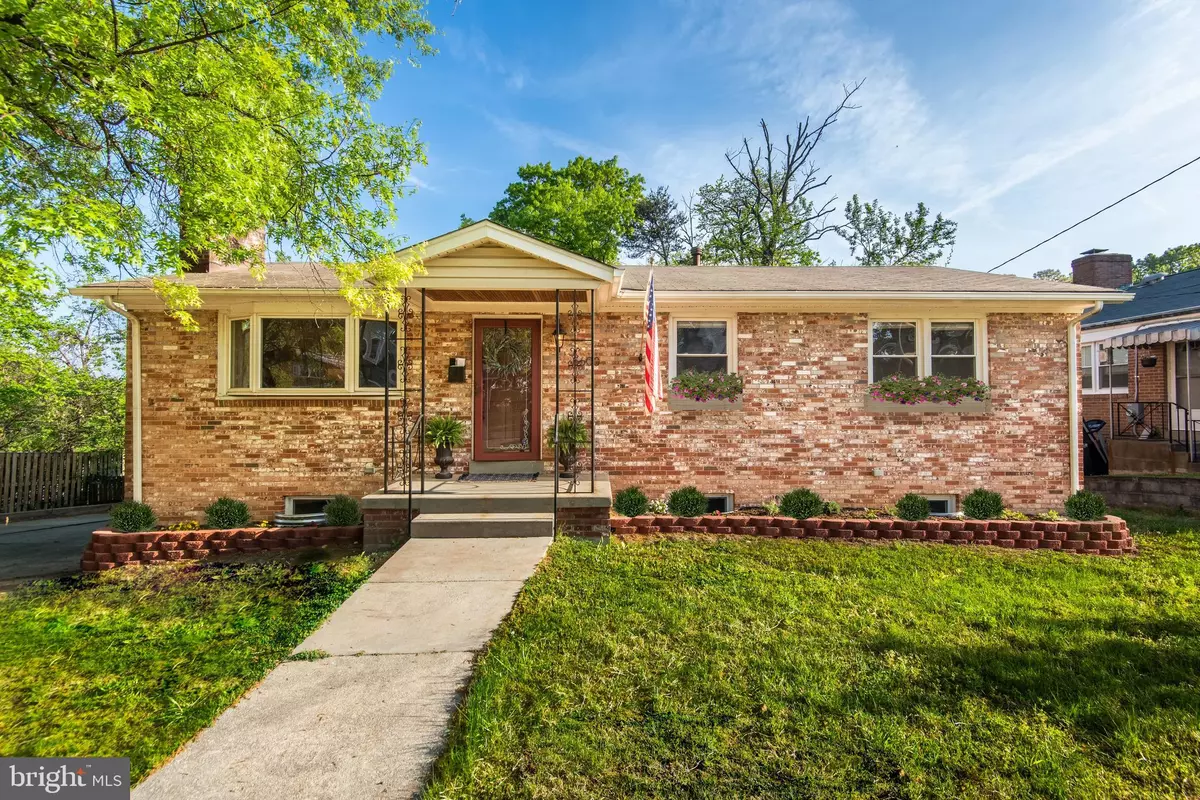$530,000
$499,500
6.1%For more information regarding the value of a property, please contact us for a free consultation.
4 Beds
3 Baths
2,410 SqFt
SOLD DATE : 05/15/2023
Key Details
Sold Price $530,000
Property Type Single Family Home
Sub Type Detached
Listing Status Sold
Purchase Type For Sale
Square Footage 2,410 sqft
Price per Sqft $219
Subdivision Cheverly
MLS Listing ID MDPG2076292
Sold Date 05/15/23
Style Ranch/Rambler
Bedrooms 4
Full Baths 3
HOA Y/N N
Abv Grd Liv Area 1,305
Originating Board BRIGHT
Year Built 1972
Annual Tax Amount $7,351
Tax Year 2022
Lot Size 0.302 Acres
Acres 0.3
Property Description
Welcome to this stunning and spacious 2-story ranch home located at 5600 Lockwood Rd in the sought-after Cheverly neighborhood. This beautiful brick home boasts 4 bedrooms, 3 bathrooms, and 2400+ square feet of living space.
As you enter the home, you'll notice the stunning hardwood flooring throughout the main living areas. The living room features a cozy wood-burning fireplace, perfect for those chilly nights.
Don’t miss the stunning chandelier and blush ceiling in the dining room, waiting for your next housewarming party! The open concept kitchen and dining area are perfect for entertaining guests and family gatherings.
The main level also includes 3 bedrooms and 2 full bathrooms, including the primary bedroom with an en-suite bathroom.
Downstairs, you'll find a fully-equipped in-law suite with a separate entrance and a full kitchen and full bathroom. The entrance is above ground, allowing natura light to fill the space. This area of the home is perfect for guests or as a rental unit to generate extra income for the savvy investment-minded homeowner! Downstairs also features a second wood-burning fireplace in a finished flex space (office, playroom, etc.), a home gym, and ample storage space.
The large driveway provides generous off-street parking, and the backyard is perfect for outdoor activities, play dates, and gardening. The backyard is a beautiful blend of a private wooded area and a grassy lot. With a total of 0.23 acres, there's plenty of space for your furry friends to play as well.
Located in the charming Cheverly neighborhood, this home offers easy access to metro, shopping, dining, and entertainment. Plus, with a convenient location just minutes from major highways, commuting to DC, Baltimore, or anywhere in between is a breeze. Capitol Hill is a quick 10 minute drive away!
Cheverly is a deeply rooted neighborhood known for its tightly knit community where residents enjoy the local farmers market, Cheverly Pool, Cheverly Day, Holiday home tours, and so much more!
The perfect marriage of sophistication and the comfort of major updates (new furnace and 16 SEER HVAC from 2021), 5600 Lockwood Rd is the place to call home.
Location
State MD
County Prince Georges
Zoning RSF65
Rooms
Basement Fully Finished, Interior Access, Rear Entrance, Walkout Level
Main Level Bedrooms 3
Interior
Hot Water Natural Gas
Heating Forced Air
Cooling Central A/C
Flooring Hardwood, Carpet, Luxury Vinyl Plank
Fireplaces Number 2
Heat Source Natural Gas
Exterior
Garage Spaces 5.0
Water Access N
Accessibility Other
Total Parking Spaces 5
Garage N
Building
Story 2
Foundation Other
Sewer Public Sewer
Water Public
Architectural Style Ranch/Rambler
Level or Stories 2
Additional Building Above Grade, Below Grade
New Construction N
Schools
School District Prince George'S County Public Schools
Others
Senior Community No
Tax ID 17020115295
Ownership Fee Simple
SqFt Source Assessor
Acceptable Financing Cash, Conventional, FHA, VA
Listing Terms Cash, Conventional, FHA, VA
Financing Cash,Conventional,FHA,VA
Special Listing Condition Standard
Read Less Info
Want to know what your home might be worth? Contact us for a FREE valuation!

Our team is ready to help you sell your home for the highest possible price ASAP

Bought with Tim Barley • RE/MAX Allegiance

"My job is to find and attract mastery-based agents to the office, protect the culture, and make sure everyone is happy! "
3801 Kennett Pike Suite D200, Greenville, Delaware, 19807, United States





