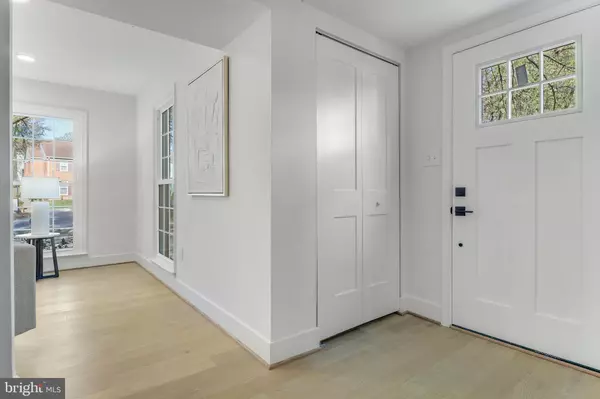$660,000
$599,000
10.2%For more information regarding the value of a property, please contact us for a free consultation.
3 Beds
4 Baths
2,400 SqFt
SOLD DATE : 05/15/2023
Key Details
Sold Price $660,000
Property Type Townhouse
Sub Type End of Row/Townhouse
Listing Status Sold
Purchase Type For Sale
Square Footage 2,400 sqft
Price per Sqft $275
Subdivision Comstock
MLS Listing ID VAFC2003056
Sold Date 05/15/23
Style Colonial
Bedrooms 3
Full Baths 3
Half Baths 1
HOA Fees $104/mo
HOA Y/N Y
Abv Grd Liv Area 1,600
Originating Board BRIGHT
Year Built 1976
Annual Tax Amount $5,545
Tax Year 2022
Lot Size 2,508 Sqft
Acres 0.06
Property Description
Welcome to this gorgeously updated, renovated 3 BR, 3.5 BA brick townhome in a wonderfully convenient locaton! The main level of the home features a half bath, spacious living room, separate dining room, and kitchen. Three bedrooms are on the upper level, all with new carpeting, and are served by one primary bathroom, and another shared full bath. Downstairs, the finished basement includes a third full bath, a large laundry/storage room, a generous-sized family/playroom, and new sliding door access to a concrete patio and new fully fenced backyard.
Updates abound here and include new double pane windows (2023); main level hardwood floors (2023); a stunning kitchen with quartz counters, white shaker cabinets and new stainless appliances (2023); new upstairs/basement carpet (2023); new nterior and exterior doors (2023); new fence (2023), and all new bathrooms (2023).
The neighborhood is quiet, family and pet friendly, with a community pool, club house, and plenty of walking trails. It is also conveniently located just minutes from Falls Church, Fairfax, (including the Mosaic District) and Annandale, with quick access to I-495, I-66, and US 50. This house is the one you've been waiting for!
OFFERS DUE BY 3 PM MONDAY, APRIL 17, 2023.
AGENTS, please follow the guidelines specified in notes and for offers, please refer to the instructions, disclosures, and conveyances in the documents section of MLS.
Location
State VA
County Fairfax City
Zoning RT
Rooms
Other Rooms Living Room, Dining Room, Primary Bedroom, Bedroom 2, Bedroom 3, Kitchen, Recreation Room, Utility Room, Bathroom 2, Bathroom 3, Primary Bathroom, Half Bath
Basement Walkout Level, Fully Finished, Interior Access, Rear Entrance
Interior
Interior Features Attic, Breakfast Area, Carpet, Ceiling Fan(s), Dining Area, Kitchen - Eat-In, Kitchen - Gourmet, Pantry, Primary Bath(s), Recessed Lighting, Upgraded Countertops, Walk-in Closet(s), Wood Floors
Hot Water Electric
Heating Heat Pump(s)
Cooling Central A/C
Equipment Dishwasher, Disposal, Refrigerator, Washer, Oven/Range - Electric, Built-In Microwave, Icemaker, Stainless Steel Appliances, Water Dispenser
Fireplace N
Window Features Double Pane
Appliance Dishwasher, Disposal, Refrigerator, Washer, Oven/Range - Electric, Built-In Microwave, Icemaker, Stainless Steel Appliances, Water Dispenser
Heat Source Electric
Laundry Lower Floor
Exterior
Exterior Feature Patio(s)
Parking On Site 1
Fence Fully, Rear, Wood
Amenities Available Common Grounds, Pool - Outdoor, Reserved/Assigned Parking, Club House
Water Access N
Accessibility None
Porch Patio(s)
Garage N
Building
Story 3
Foundation Other
Sewer Public Sewer
Water Public
Architectural Style Colonial
Level or Stories 3
Additional Building Above Grade, Below Grade
New Construction N
Schools
Elementary Schools Daniels Run
Middle Schools Katherine Johnson
High Schools Fairfax
School District Fairfax County Public Schools
Others
HOA Fee Include Common Area Maintenance,Management,Pool(s),Snow Removal,Trash
Senior Community No
Tax ID 58 3 12 134
Ownership Fee Simple
SqFt Source Assessor
Special Listing Condition Standard
Read Less Info
Want to know what your home might be worth? Contact us for a FREE valuation!

Our team is ready to help you sell your home for the highest possible price ASAP

Bought with Kathleen N Rehill • RE/MAX Distinctive Real Estate, Inc.
"My job is to find and attract mastery-based agents to the office, protect the culture, and make sure everyone is happy! "
3801 Kennett Pike Suite D200, Greenville, Delaware, 19807, United States





