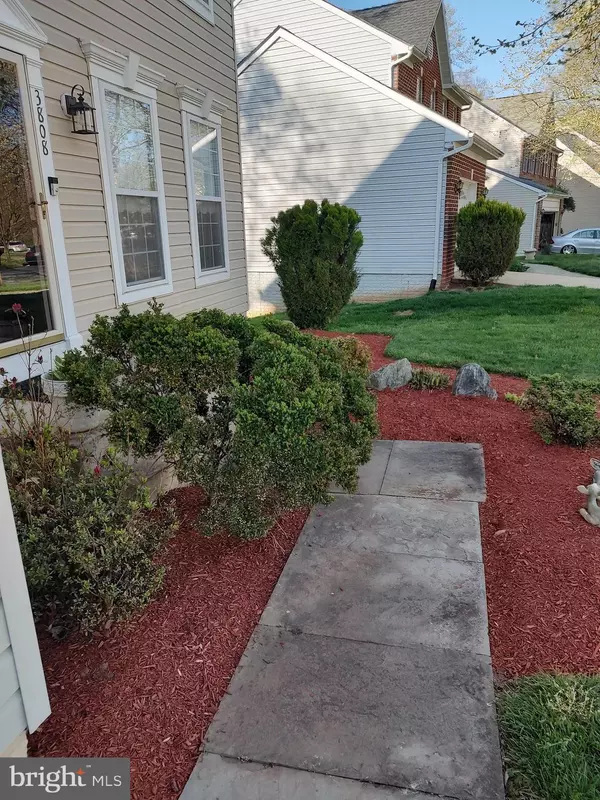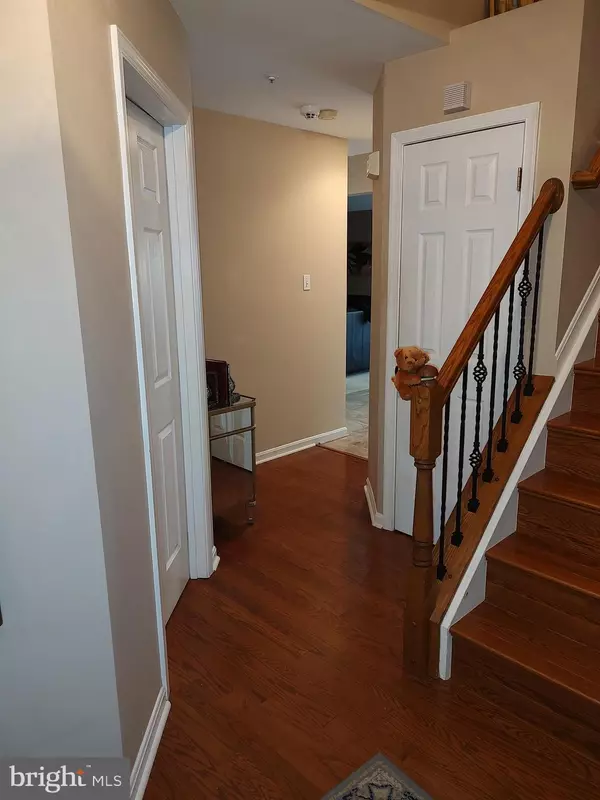$525,000
$519,900
1.0%For more information regarding the value of a property, please contact us for a free consultation.
4 Beds
3 Baths
2,072 SqFt
SOLD DATE : 05/15/2023
Key Details
Sold Price $525,000
Property Type Single Family Home
Sub Type Detached
Listing Status Sold
Purchase Type For Sale
Square Footage 2,072 sqft
Price per Sqft $253
Subdivision Springdale
MLS Listing ID MDPG2075116
Sold Date 05/15/23
Style Colonial
Bedrooms 4
Full Baths 2
Half Baths 1
HOA Fees $30/ann
HOA Y/N Y
Abv Grd Liv Area 2,072
Originating Board BRIGHT
Year Built 1997
Annual Tax Amount $6,143
Tax Year 2023
Lot Size 6,941 Sqft
Acres 0.16
Property Description
This is a MUST see! With new construction homes starting over $750K, just make this desirable home yours! Well maintained colonial 4BRs/2.5BAs three level home that shows beautifully with 2 story family room, hardwood floors on the most of the main level, stairs, and upper level area, and low maintenance deck, facing the woods, just off the kitchen area where the deck furniture and grill will convey. Primary bedroom has been updated with closets organizer systems and modern bathroom.
Home has had several improvements over the last five years including HVAC replaced in 2015 with twice a year (Spring & Fall) inspection/service; Refrigerator purchased November 2022; Primary bedroom bathroom vanity replaced in 2021; Secondary bathroom remodeled in November 2019; and Kitchen spruced up with double oven with mid-area convertible griddle added in November 2018.
Located on Cul-de-sac street so no through traffic! It's minutes from Woodmore Town Center (Glenarden), other retail stores and restaurants, and New Carrollton metro station.
Location
State MD
County Prince Georges
Zoning RSF95
Rooms
Basement Rear Entrance, Unfinished, Full, Interior Access, Poured Concrete, Walkout Level
Interior
Interior Features Kitchen - Island, Primary Bath(s), Wood Floors
Hot Water Natural Gas
Heating Heat Pump(s)
Cooling Ceiling Fan(s), Central A/C
Fireplaces Number 1
Fireplaces Type Screen
Equipment Dishwasher, Disposal, Icemaker, Refrigerator, Stove
Fireplace Y
Appliance Dishwasher, Disposal, Icemaker, Refrigerator, Stove
Heat Source Natural Gas
Laundry Dryer In Unit, Washer In Unit
Exterior
Parking Features Garage Door Opener
Garage Spaces 2.0
Water Access N
Accessibility None
Attached Garage 2
Total Parking Spaces 2
Garage Y
Building
Story 3
Foundation Slab
Sewer Public Sewer
Water Public
Architectural Style Colonial
Level or Stories 3
Additional Building Above Grade, Below Grade
New Construction N
Schools
School District Prince George'S County Public Schools
Others
Senior Community No
Tax ID 17202187896
Ownership Fee Simple
SqFt Source Assessor
Acceptable Financing Cash, Conventional, FHA
Listing Terms Cash, Conventional, FHA
Financing Cash,Conventional,FHA
Special Listing Condition Standard
Read Less Info
Want to know what your home might be worth? Contact us for a FREE valuation!

Our team is ready to help you sell your home for the highest possible price ASAP

Bought with Sharon L. Ledbetter • Weichert, REALTORS

"My job is to find and attract mastery-based agents to the office, protect the culture, and make sure everyone is happy! "
3801 Kennett Pike Suite D200, Greenville, Delaware, 19807, United States





