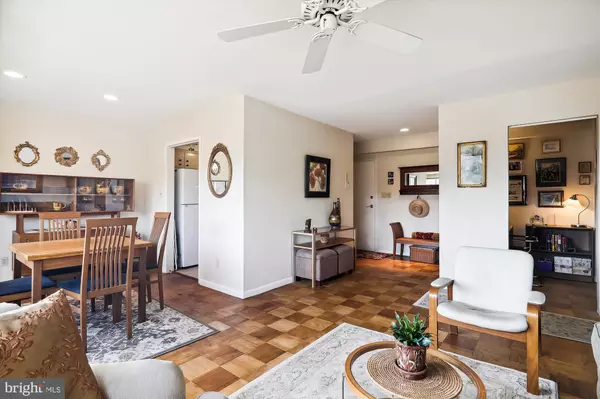$205,000
$215,000
4.7%For more information regarding the value of a property, please contact us for a free consultation.
1 Bed
1 Bath
840 SqFt
SOLD DATE : 05/16/2023
Key Details
Sold Price $205,000
Property Type Condo
Sub Type Condo/Co-op
Listing Status Sold
Purchase Type For Sale
Square Footage 840 sqft
Price per Sqft $244
Subdivision Kenwood
MLS Listing ID MDMC2080410
Sold Date 05/16/23
Style Traditional
Bedrooms 1
Full Baths 1
Condo Fees $1,027/mo
HOA Y/N N
Abv Grd Liv Area 840
Originating Board BRIGHT
Year Built 1962
Annual Tax Amount $2,098
Tax Year 2023
Property Description
The Cherry Blossoms are at peak. Take a look at this great community nestled in Kenwood. Stroll through Kenwood under the beautiful canopy of blooming Cherry trees then hop on the Capital Crescent Trail. While on the trail, you can access this lovely community of coop homes. This is a fabulous opportunity to own in this ideal close-in location. Kenwood House is an extremely well maintained community. Conveniently located on the Capital Crescent Trail with access to the Bethesda Row in downtown Bethesda, Whole Foods and more. Park and playground are just across the street.
This unit has a fabulous view of trees, open space and fields, bright open living room with huge windows, office (the only one bedroom in the building with an office), walk in closet in primary bedroom and more.
You will fall in love with this community, the location and the unit.
The coop fee includes RE taxes, heating and air conditioning and all other utilities, 1 assigned covered parking space, locked storage space, guest parking, a bike room, handicap access.
AND, there aren't any transfer and recordation taxes when you buy a coop.
Location
State MD
County Montgomery
Rooms
Other Rooms Living Room, Dining Room, Primary Bedroom, Kitchen, Office, Primary Bathroom
Main Level Bedrooms 1
Interior
Interior Features Walk-in Closet(s), Window Treatments, Wood Floors
Hot Water Natural Gas
Heating Wall Unit
Cooling Central A/C
Flooring Wood
Equipment Cooktop, Dishwasher, Disposal, Oven - Wall, Refrigerator
Furnishings No
Fireplace N
Window Features Replacement
Appliance Cooktop, Dishwasher, Disposal, Oven - Wall, Refrigerator
Heat Source Natural Gas
Laundry Common
Exterior
Parking On Site 1
Amenities Available Elevator, Extra Storage, Laundry Facilities, Reserved/Assigned Parking, Storage Bin
Water Access N
View Trees/Woods, Garden/Lawn
Accessibility Elevator
Road Frontage City/County
Garage N
Building
Story 1
Unit Features Mid-Rise 5 - 8 Floors
Sewer Public Sewer
Water Public
Architectural Style Traditional
Level or Stories 1
Additional Building Above Grade, Below Grade
New Construction N
Schools
Elementary Schools Somerset
Middle Schools Westland
High Schools Bethesda-Chevy Chase
School District Montgomery County Public Schools
Others
Pets Allowed N
HOA Fee Include Air Conditioning,Common Area Maintenance,Custodial Services Maintenance,Electricity,Ext Bldg Maint,Gas,Heat,Laundry,Lawn Maintenance,Management,Parking Fee,Sewer,Taxes,Trash,Underlying Mortgage,Water
Senior Community No
Tax ID 160703612648
Ownership Cooperative
Acceptable Financing Cash, Conventional
Horse Property N
Listing Terms Cash, Conventional
Financing Cash,Conventional
Special Listing Condition Standard
Read Less Info
Want to know what your home might be worth? Contact us for a FREE valuation!

Our team is ready to help you sell your home for the highest possible price ASAP

Bought with Ellen E Hatoum • Washington Fine Properties
"My job is to find and attract mastery-based agents to the office, protect the culture, and make sure everyone is happy! "
3801 Kennett Pike Suite D200, Greenville, Delaware, 19807, United States





