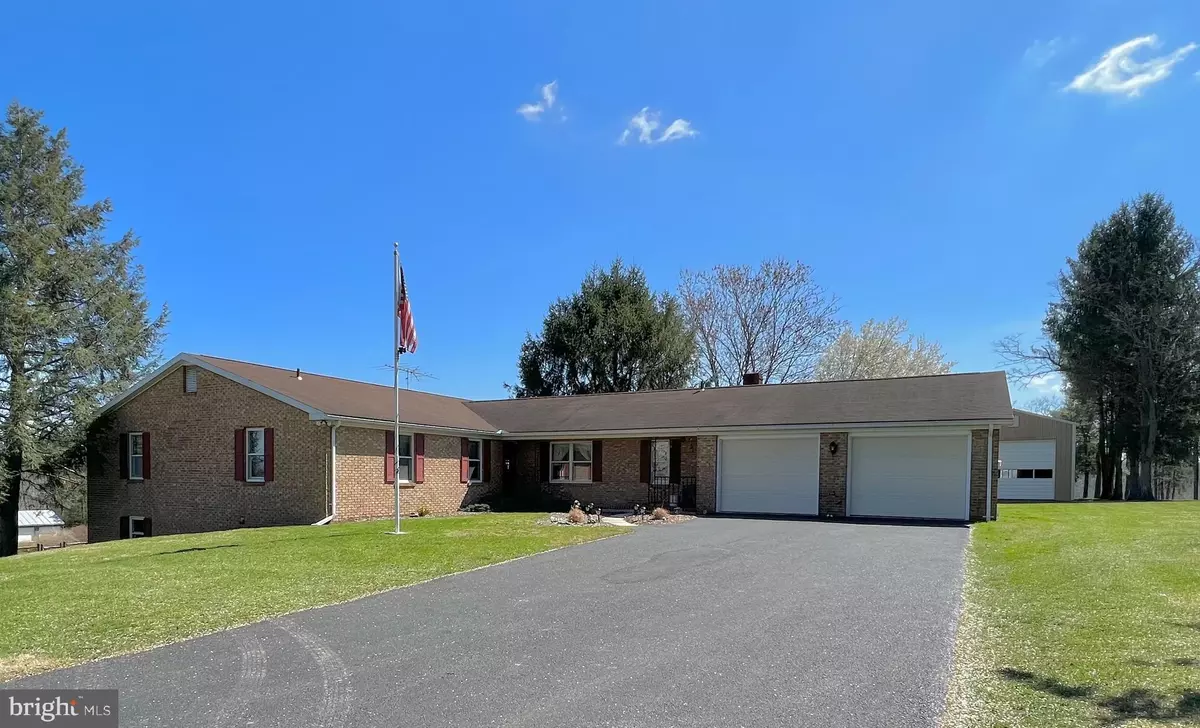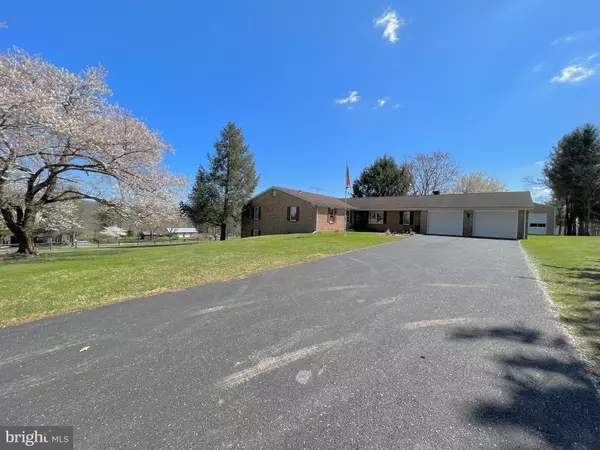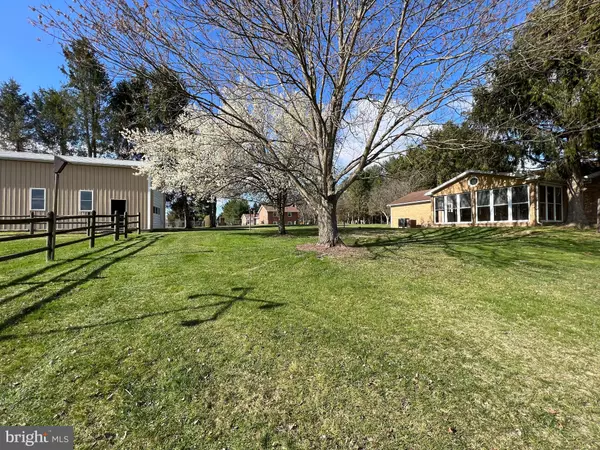$480,000
$480,000
For more information regarding the value of a property, please contact us for a free consultation.
4 Beds
4 Baths
2,188 SqFt
SOLD DATE : 05/19/2023
Key Details
Sold Price $480,000
Property Type Single Family Home
Sub Type Detached
Listing Status Sold
Purchase Type For Sale
Square Footage 2,188 sqft
Price per Sqft $219
Subdivision Horseshoe Bend
MLS Listing ID WVBE2017618
Sold Date 05/19/23
Style Ranch/Rambler
Bedrooms 4
Full Baths 3
Half Baths 1
HOA Y/N Y
Abv Grd Liv Area 2,188
Originating Board BRIGHT
Year Built 1983
Annual Tax Amount $1,787
Tax Year 2022
Lot Size 3.010 Acres
Acres 3.01
Property Description
Large all brick rancher with a partially finished walk out basement just waiting for you to add your personal touches. Beautiful setting with amazing sunrise views. 3 nice sized bedroom and 2 and 1/2 baths on the main level. additional large bedroom and bath on the lower level. 2 living separate living rooms on the main level as well as a large dining room with a skylight. Off of the kitchen there is a breakfast nook with a large window overlooking the 3 acre mostly fenced lot. The nook also additional cabinetry and counter space. There is even a large sunroom off of one of the living areas on the main level. Basement has a very large living area as well as a kitchen and a very large bedroom. The lower level has a greenhouse with a heater and exhaust fan to help get your flowers and garden vegetables started for the summer. The basement also has a root cellar, large workshop area and extra storage. Whole house fan and central vacuum and two hot water heaters
Large two car garage has additional storage and a utility sink for convenience. Off of the garage is a mudroom/laundry. Generator hookup in the garage. Large 48 x 20 pole building. Heat pump under 2 years old and also a wood burning furnace too. This is a must see so make your appointment today!
Location
State WV
County Berkeley
Zoning 101
Rooms
Basement Connecting Stairway, Daylight, Partial, Improved, Outside Entrance, Partially Finished, Walkout Level, Workshop, Windows
Main Level Bedrooms 3
Interior
Hot Water Electric
Heating Central
Cooling Central A/C
Fireplaces Number 1
Equipment Built-In Microwave, Central Vacuum, Dishwasher, Disposal, Dryer, Refrigerator, Stove, Washer, Water Conditioner - Owned
Fireplace N
Appliance Built-In Microwave, Central Vacuum, Dishwasher, Disposal, Dryer, Refrigerator, Stove, Washer, Water Conditioner - Owned
Heat Source Electric
Exterior
Parking Features Garage - Front Entry, Additional Storage Area, Garage Door Opener
Garage Spaces 2.0
Water Access N
Accessibility None
Attached Garage 2
Total Parking Spaces 2
Garage Y
Building
Story 1
Foundation Block
Sewer On Site Septic
Water Well
Architectural Style Ranch/Rambler
Level or Stories 1
Additional Building Above Grade, Below Grade
New Construction N
Schools
School District Berkeley County Schools
Others
Senior Community No
Tax ID 01 20000200110000
Ownership Fee Simple
SqFt Source Assessor
Special Listing Condition Probate Listing
Read Less Info
Want to know what your home might be worth? Contact us for a FREE valuation!

Our team is ready to help you sell your home for the highest possible price ASAP

Bought with Charlotte J Sherman • Century 21 Modern Realty Results
"My job is to find and attract mastery-based agents to the office, protect the culture, and make sure everyone is happy! "
3801 Kennett Pike Suite D200, Greenville, Delaware, 19807, United States





