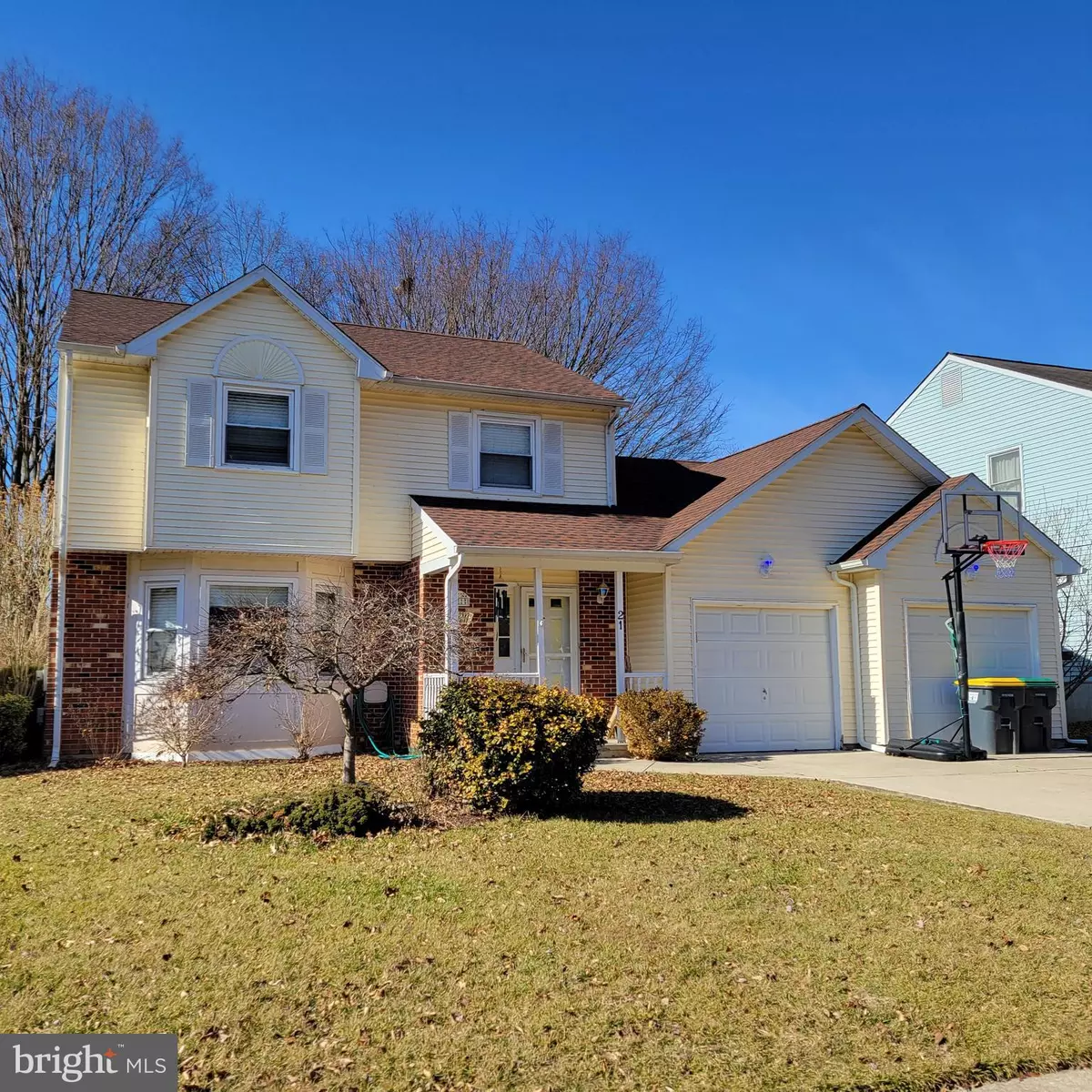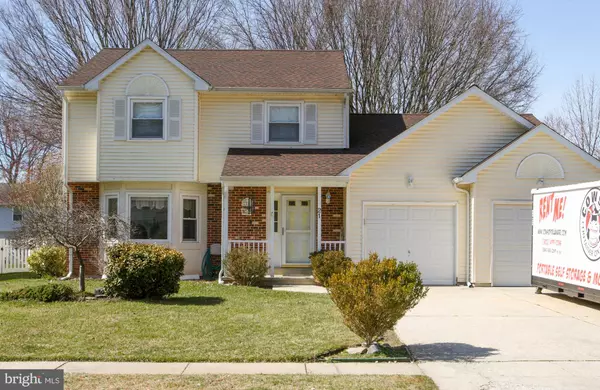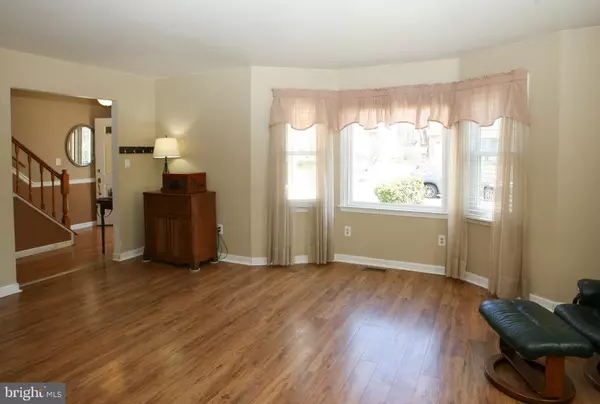$385,000
$380,000
1.3%For more information regarding the value of a property, please contact us for a free consultation.
3 Beds
3 Baths
1,800 SqFt
SOLD DATE : 05/19/2023
Key Details
Sold Price $385,000
Property Type Single Family Home
Sub Type Detached
Listing Status Sold
Purchase Type For Sale
Square Footage 1,800 sqft
Price per Sqft $213
Subdivision Beechers Lot
MLS Listing ID DENC2038548
Sold Date 05/19/23
Style Colonial
Bedrooms 3
Full Baths 2
Half Baths 1
HOA Fees $6/ann
HOA Y/N Y
Abv Grd Liv Area 1,800
Originating Board BRIGHT
Year Built 1987
Annual Tax Amount $3,648
Tax Year 2022
Lot Size 10,890 Sqft
Acres 0.25
Lot Dimensions 65.00 x 178.50
Property Description
Rarely available 3 bdrm, 2.5 bath, 2 car garage on a deep lot in the Newark Charter School 5 mile radius can be yours. This lovely home has hard wood floors on the main level. The woodburning fireplace in the family room can keep you nice and warm in the winter time and has a sliding glass door for ease to get outside to use the deck in the summer time. The kitchen was updated in 2018 and has a gas stove. The dining room adjoins the kitchen and also has french doors to the sunroom. The living room has a bay window to let that sunshine in. As you proceed upstairs you will find the primary bedroom with its own private bath. The remaining two bedrooms are large and share the hall bath. The many updates include the main hvac (2019) (sunroom has its own hvac system), roof /soffits/gutters 2016, hot water heater 2019. Home is sold in as is condition. Inspections are welcome, but no repairs will made. Racks in basement, kitchen island, and outside furniture will remain with the property. A little TLC will make the property shine.
Location
State DE
County New Castle
Area Newark/Glasgow (30905)
Zoning NC6.5
Rooms
Other Rooms Living Room, Dining Room, Bedroom 2, Bedroom 3, Kitchen, Family Room, Sun/Florida Room, Primary Bathroom
Basement Daylight, Partial, Drainage System, Shelving
Interior
Hot Water Propane
Heating Forced Air
Cooling Central A/C
Flooring Wood, Fully Carpeted, Vinyl
Fireplaces Number 1
Fireplaces Type Brick
Fireplace Y
Window Features Energy Efficient,Replacement
Heat Source Propane - Leased
Laundry Basement
Exterior
Garage Garage - Front Entry, Garage Door Opener, Inside Access
Garage Spaces 2.0
Fence Other
Utilities Available Cable TV, Electric Available, Propane, Phone Available
Waterfront N
Water Access N
Accessibility None
Attached Garage 2
Total Parking Spaces 2
Garage Y
Building
Lot Description Level, Front Yard, Rear Yard
Story 2
Foundation Concrete Perimeter
Sewer Public Sewer
Water Public
Architectural Style Colonial
Level or Stories 2
Additional Building Above Grade, Below Grade
Structure Type Cathedral Ceilings
New Construction N
Schools
High Schools Glasgow
School District Christina
Others
HOA Fee Include Common Area Maintenance,Snow Removal
Senior Community No
Tax ID 09-037.40-194
Ownership Fee Simple
SqFt Source Estimated
Security Features Security System
Acceptable Financing Conventional, Cash, FHA 203(k)
Listing Terms Conventional, Cash, FHA 203(k)
Financing Conventional,Cash,FHA 203(k)
Special Listing Condition Standard
Read Less Info
Want to know what your home might be worth? Contact us for a FREE valuation!

Our team is ready to help you sell your home for the highest possible price ASAP

Bought with Donna Weed • Long & Foster Real Estate, Inc.

"My job is to find and attract mastery-based agents to the office, protect the culture, and make sure everyone is happy! "
3801 Kennett Pike Suite D200, Greenville, Delaware, 19807, United States





