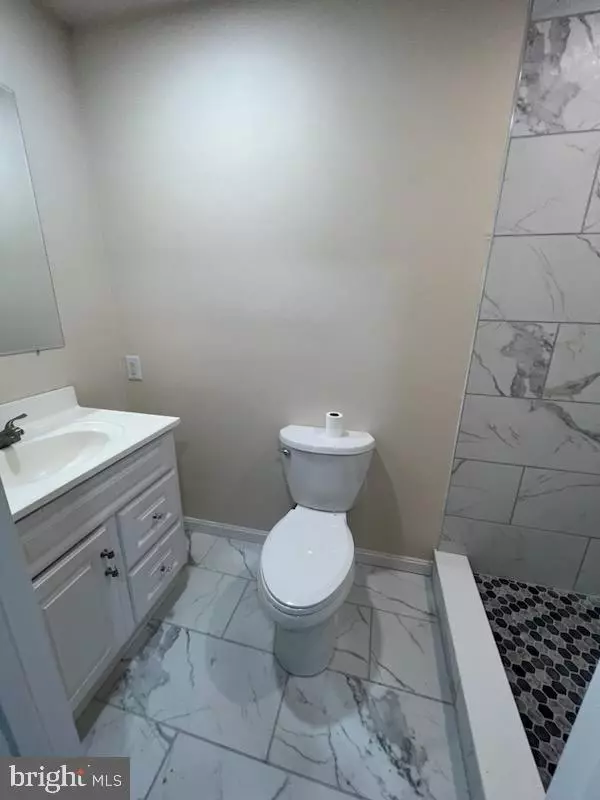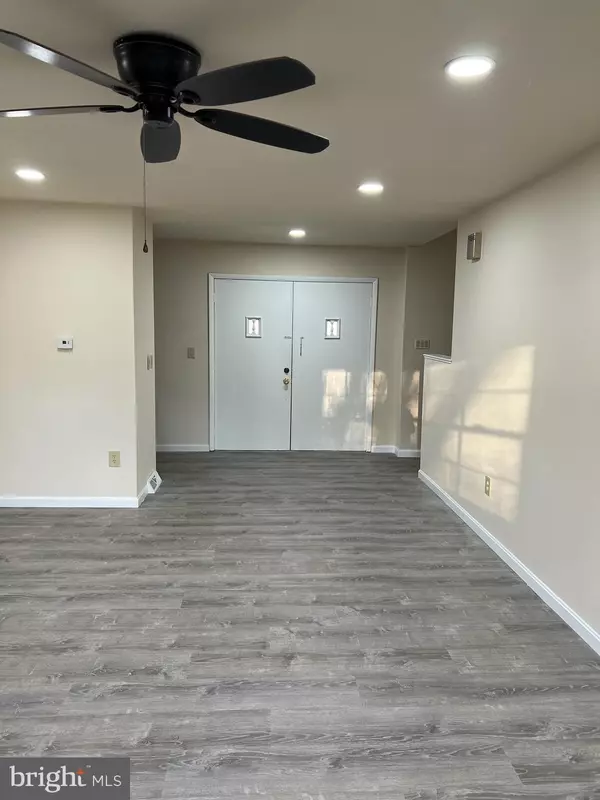$380,000
$390,000
2.6%For more information regarding the value of a property, please contact us for a free consultation.
4 Beds
3 Baths
2,142 SqFt
SOLD DATE : 05/22/2023
Key Details
Sold Price $380,000
Property Type Single Family Home
Sub Type Detached
Listing Status Sold
Purchase Type For Sale
Square Footage 2,142 sqft
Price per Sqft $177
Subdivision None Available
MLS Listing ID DEKT2017126
Sold Date 05/22/23
Style Traditional
Bedrooms 4
Full Baths 2
Half Baths 1
HOA Y/N N
Abv Grd Liv Area 2,142
Originating Board BRIGHT
Year Built 1980
Annual Tax Amount $2,296
Tax Year 2022
Lot Size 1.630 Acres
Acres 1.63
Property Description
Got boats, trucks, dogs, hobbies? Over 1.6 acres with no HOA gives you unlimited opportunities to do what most nice properties won't allow. Enough about the land... now the house. This beautifully updated house includes new granite countertops, cabinets, range, and built in microwave. New neutral colored luxury vinyl plank flooring, carpet, and paint throughout the house is sure to compliment your personal style. Upon entering house you will see spacious living room. To the right is the beautiful eat-in kitchen that flows into the formal dining room. To the left of the LR taka a few steps down to the family room that has a sliding patio door leading you out to the back area. The focus of the upper level is the owner's suite that a full bath with a new tiled shower. Three other bedrooms share another full bath. This house is an entertainers dream! Large front and back yards welcomes fun. Extended driveway comfortably accommodates six cars with addt'l parking in front of house. Located near shopping and less than a mile from Rt 1. This is a rare find and won't last long.
Location
State DE
County Kent
Area Capital (30802)
Zoning R8
Interior
Interior Features Carpet, Dining Area, Kitchen - Eat-In, Recessed Lighting
Hot Water Electric
Heating Forced Air
Cooling Central A/C
Equipment Built-In Microwave, Cooktop, Dishwasher, Disposal, Exhaust Fan, Oven - Single, Refrigerator
Appliance Built-In Microwave, Cooktop, Dishwasher, Disposal, Exhaust Fan, Oven - Single, Refrigerator
Heat Source Natural Gas
Exterior
Parking Features Garage - Front Entry, Inside Access
Garage Spaces 2.0
Water Access N
Accessibility >84\" Garage Door, 2+ Access Exits, 32\"+ wide Doors
Attached Garage 2
Total Parking Spaces 2
Garage Y
Building
Story 2.5
Foundation Block
Sewer Private Sewer
Water Public
Architectural Style Traditional
Level or Stories 2.5
Additional Building Above Grade, Below Grade
New Construction N
Schools
Elementary Schools North Dover
Middle Schools Central
High Schools Dover
School District Capital
Others
Senior Community No
Tax ID 205 06700 01 2601 000
Ownership Fee Simple
SqFt Source Estimated
Acceptable Financing Cash, Conventional, FHA, VA
Listing Terms Cash, Conventional, FHA, VA
Financing Cash,Conventional,FHA,VA
Special Listing Condition Standard
Read Less Info
Want to know what your home might be worth? Contact us for a FREE valuation!

Our team is ready to help you sell your home for the highest possible price ASAP

Bought with Tyler Anaya • Bryan Realty Group
"My job is to find and attract mastery-based agents to the office, protect the culture, and make sure everyone is happy! "
3801 Kennett Pike Suite D200, Greenville, Delaware, 19807, United States





