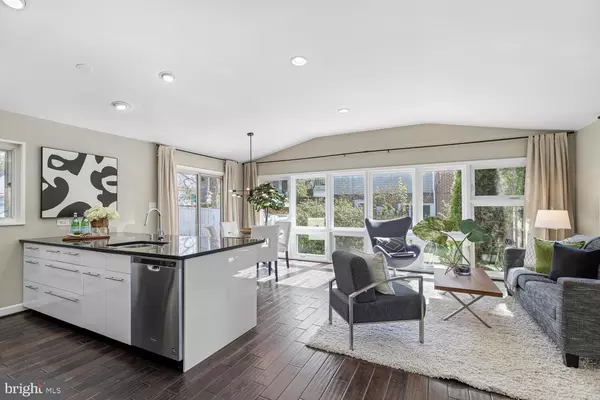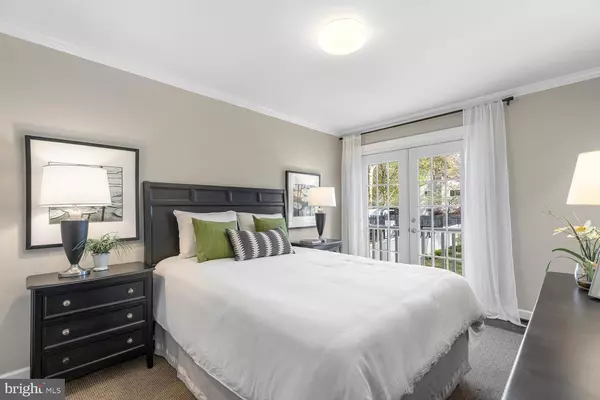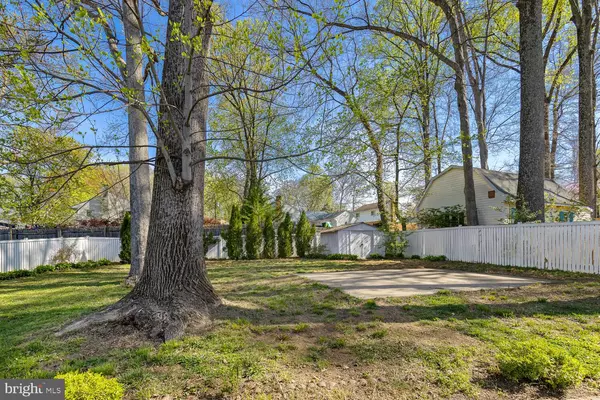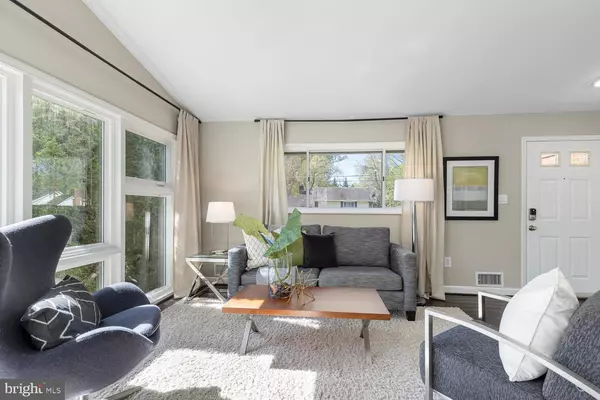$680,000
$650,000
4.6%For more information regarding the value of a property, please contact us for a free consultation.
3 Beds
3 Baths
1,782 SqFt
SOLD DATE : 05/19/2023
Key Details
Sold Price $680,000
Property Type Single Family Home
Sub Type Detached
Listing Status Sold
Purchase Type For Sale
Square Footage 1,782 sqft
Price per Sqft $381
Subdivision Warren Woods
MLS Listing ID VAFC2003022
Sold Date 05/19/23
Style Split Level
Bedrooms 3
Full Baths 3
HOA Y/N N
Abv Grd Liv Area 1,782
Originating Board BRIGHT
Year Built 1955
Annual Tax Amount $7,121
Tax Year 2022
Lot Size 9,689 Sqft
Acres 0.22
Property Description
Contemporary 3 bedroom, 3 bath split-level home conveniently located in Fairfax City! Recently updated and refreshed throughout, the main level welcomes you with an impressive wall of windows flooding this open concept kitchen and living area with an abundance of natural light. A beautifully updated and modern kitchen showcases white cabinetry, black granite countertops, tile backsplash and stainless-steel appliances. The bright and airy sunlight bursts into the large recreation room on the lower level providing the perfect flex space complete with charming built-in bookshelf, updated full bathroom and stackable washer and dryer. An adjacent mudroom provides convenient walk-out access to an expansive, fully fenced, flat backyard with brick patio and shed. Privately tucked away on the upper level is a primary bedroom with en suite bath, 2 secondary bedrooms and an additional full bathroom. Amazing location just a stone's throw away from shopping, gyms, parks and restaurants. Easy access to routes 50, 29, I-66 and the Vienna Metro Station. Additional Features & Updates: 3 Bedroom | 3 Full Baths | 1,782 Total Sq. Ft., Fresh Paint – 2023, New Roof, HVAC, Refrigerator, Oven, Dishwasher & Garbage Disposal – 2020, Solar Panels – 2020, New carpet & windows – 2019, Modern Engineered Hardwood Flooring, Open Concept Main Level, Updated Bathrooms on Upper and Lower Level, No HOA.
Location
State VA
County Fairfax City
Zoning RH
Rooms
Basement Walkout Level, Side Entrance, Fully Finished
Interior
Interior Features Family Room Off Kitchen, Floor Plan - Open, Upgraded Countertops, Wood Floors, Recessed Lighting
Hot Water Electric
Cooling Central A/C
Flooring Engineered Wood
Equipment Built-In Microwave, Dishwasher, Disposal, Washer, Dryer, Oven/Range - Electric, Refrigerator, Stainless Steel Appliances
Fireplace N
Appliance Built-In Microwave, Dishwasher, Disposal, Washer, Dryer, Oven/Range - Electric, Refrigerator, Stainless Steel Appliances
Heat Source Electric
Exterior
Fence Fully
Water Access N
Roof Type Architectural Shingle
Accessibility None
Garage N
Building
Story 3
Foundation Slab
Sewer Public Sewer
Water Public
Architectural Style Split Level
Level or Stories 3
Additional Building Above Grade, Below Grade
Structure Type Vaulted Ceilings
New Construction N
Schools
Elementary Schools Providence
Middle Schools Lanier
High Schools Fairfax
School District Fairfax County Public Schools
Others
Senior Community No
Tax ID 57 3 05 K 010
Ownership Fee Simple
SqFt Source Assessor
Special Listing Condition Standard
Read Less Info
Want to know what your home might be worth? Contact us for a FREE valuation!

Our team is ready to help you sell your home for the highest possible price ASAP

Bought with Dan T Ly • Fairfax Realty Select
"My job is to find and attract mastery-based agents to the office, protect the culture, and make sure everyone is happy! "
3801 Kennett Pike Suite D200, Greenville, Delaware, 19807, United States





