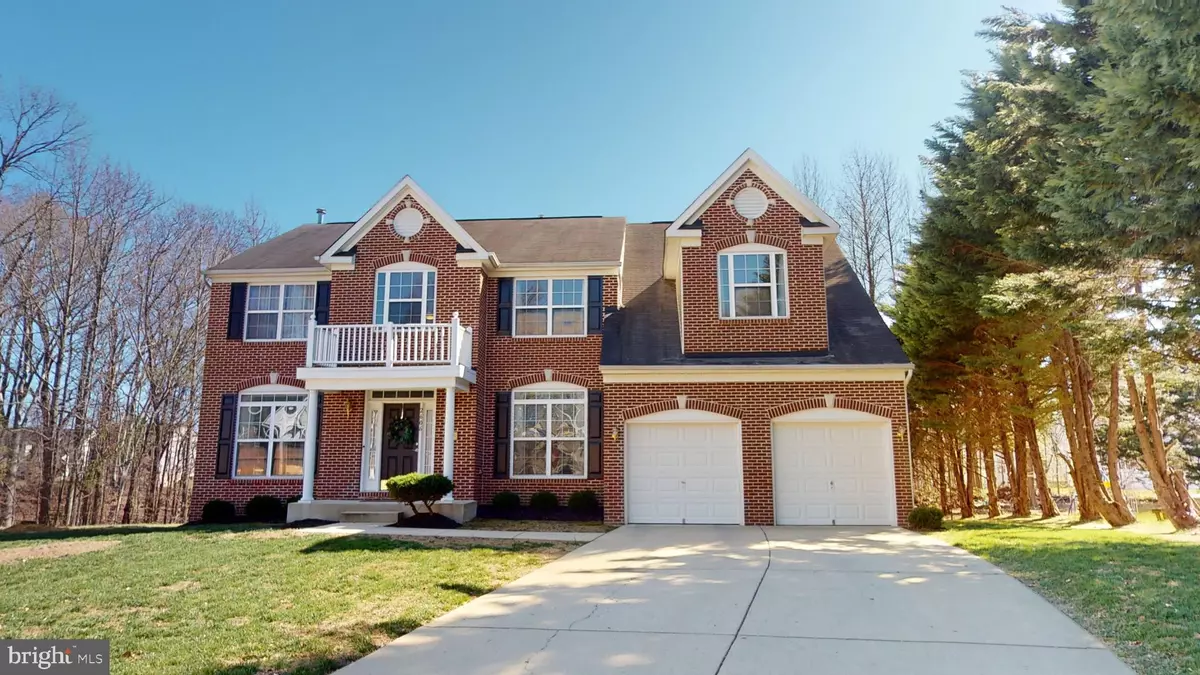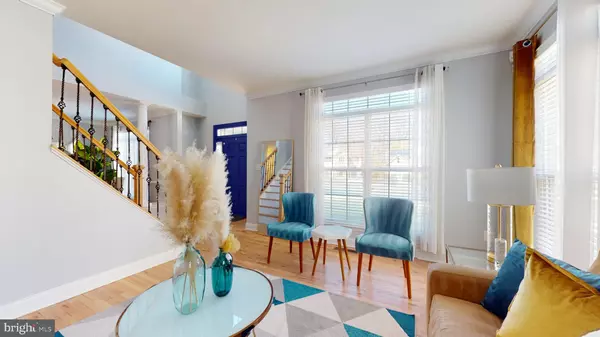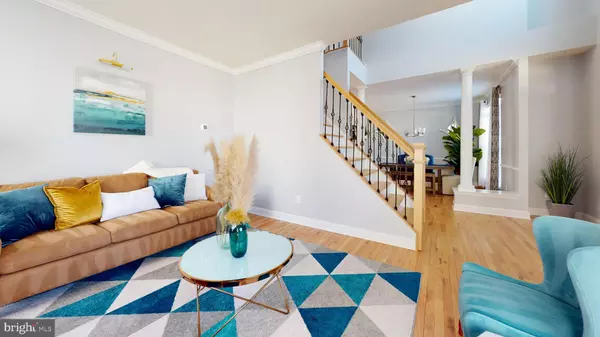$730,000
$725,000
0.7%For more information regarding the value of a property, please contact us for a free consultation.
4 Beds
4 Baths
5,580 SqFt
SOLD DATE : 05/02/2023
Key Details
Sold Price $730,000
Property Type Single Family Home
Sub Type Detached
Listing Status Sold
Purchase Type For Sale
Square Footage 5,580 sqft
Price per Sqft $130
Subdivision Winshire
MLS Listing ID MDPG2073702
Sold Date 05/02/23
Style Colonial
Bedrooms 4
Full Baths 3
Half Baths 1
HOA Fees $16
HOA Y/N Y
Abv Grd Liv Area 3,732
Originating Board BRIGHT
Year Built 2005
Annual Tax Amount $8,116
Tax Year 2022
Lot Size 0.419 Acres
Acres 0.42
Property Description
Located in the coveted Winshire Estates community, this exquisite colonial home features 4 bedrooms and 3.5 bathrooms with 3700 square feet on 3 fully finished levels. Situated in a cul-de-sac this home offers a sizable and private backyard with deck.
This home boasts a grand 2-story foyer that carries throughout the home into the great room overlooking a balcony. Upgrades include fully finished basement with recessed lighting, surround sound system , bonus room, additional full bathroom, and wall to wall carpet (2019), upgraded kitchen with island seating , quartz countertops, soft closed drawers, all stainless steel appliances and white oak hardwood floors (2020).
The living room welcomes you inside with all the natural light streaming in through the floor-to-ceiling windows. The formal dining room exudes sophistication and charm with elegant overhead lighting, crown molding and chair rail detail. The main level of this home also features a powder room and a laundry room with washer/dryer and access to the 2-car garage. The upper level of this home features 4 bedrooms and 2 full bathrooms. The primary suite is spacious, providing you with a peaceful retreat and private seating area.
The primary bathroom is very luxurious with dual vanities, a large shower and a jacuzzi soaking tub, additionally there are 2 walk-in closets. The additional three bedrooms are served by the 2nd full bathroom and each room provides a sizable closet.
Let your imagination run wild with all of the prospects for the below grade full finished 1848 sq ft with walk-up access. The recreation room is perfect for watching movies with a built in sound system and dimmable lighting. Every aspect of this home has been carefully thought out and lovingly maintained. This home must be seen in person to truly appreciate all of the charm and character that has been invested into creating a warm and inviting environment.
HVAC-2019
Hot water heater (75 galloons) - 2019
Location
State MD
County Prince Georges
Zoning LCD
Rooms
Basement Connecting Stairway, Daylight, Full, Fully Finished, Heated, Rear Entrance, Interior Access, Full
Main Level Bedrooms 4
Interior
Interior Features Dining Area, Floor Plan - Open, Kitchen - Eat-In, Kitchen - Island, Kitchen - Table Space, Pantry, Recessed Lighting, Store/Office, Upgraded Countertops, Walk-in Closet(s), Window Treatments, Wood Floors, Wine Storage, Attic, Breakfast Area, Carpet, Ceiling Fan(s), Chair Railings
Hot Water 60+ Gallon Tank, Natural Gas
Heating Hot Water
Cooling Central A/C, Ceiling Fan(s)
Flooring Carpet, Hardwood
Fireplaces Number 1
Fireplaces Type Electric
Equipment Built-In Microwave, Cooktop - Down Draft, Dishwasher, Disposal, Dryer - Front Loading, Dryer, Dual Flush Toilets, Icemaker, Microwave, Oven - Double, Oven - Wall, Oven/Range - Electric, Refrigerator, Stainless Steel Appliances, Washer, Water Heater
Furnishings Yes
Fireplace Y
Window Features Insulated,Screens,Sliding
Appliance Built-In Microwave, Cooktop - Down Draft, Dishwasher, Disposal, Dryer - Front Loading, Dryer, Dual Flush Toilets, Icemaker, Microwave, Oven - Double, Oven - Wall, Oven/Range - Electric, Refrigerator, Stainless Steel Appliances, Washer, Water Heater
Heat Source Natural Gas
Laundry Main Floor
Exterior
Exterior Feature Deck(s)
Parking Features Garage - Front Entry, Built In, Inside Access
Garage Spaces 2.0
Utilities Available Cable TV Available, Electric Available, Natural Gas Available, Water Available
Amenities Available Tot Lots/Playground
Water Access N
Roof Type Architectural Shingle
Accessibility Accessible Switches/Outlets, Level Entry - Main
Porch Deck(s)
Attached Garage 2
Total Parking Spaces 2
Garage Y
Building
Lot Description Backs to Trees, Cul-de-sac, Front Yard
Story 3
Foundation Concrete Perimeter
Sewer Public Sewer
Water Public
Architectural Style Colonial
Level or Stories 3
Additional Building Above Grade, Below Grade
Structure Type High,9'+ Ceilings
New Construction N
Schools
Elementary Schools Arrowhead
Middle Schools James Madison
High Schools Dr. Henry A. Wise, Jr.
School District Prince George'S County Public Schools
Others
HOA Fee Include Snow Removal,Road Maintenance,Trash
Senior Community No
Tax ID 17152764975
Ownership Fee Simple
SqFt Source Assessor
Acceptable Financing Cash, Conventional, FHA, VA
Listing Terms Cash, Conventional, FHA, VA
Financing Cash,Conventional,FHA,VA
Special Listing Condition Standard
Read Less Info
Want to know what your home might be worth? Contact us for a FREE valuation!

Our team is ready to help you sell your home for the highest possible price ASAP

Bought with Folasade Bangali • Pearson Smith Realty, LLC

"My job is to find and attract mastery-based agents to the office, protect the culture, and make sure everyone is happy! "
3801 Kennett Pike Suite D200, Greenville, Delaware, 19807, United States





