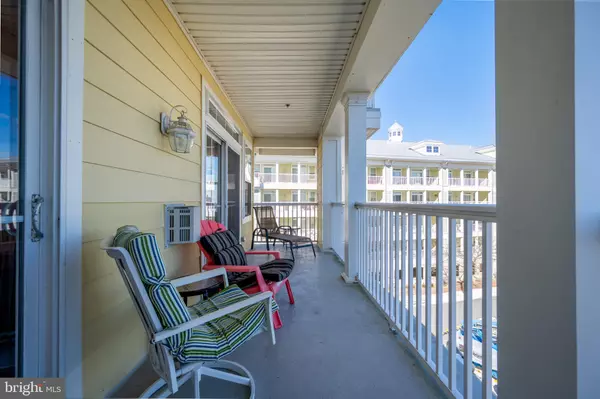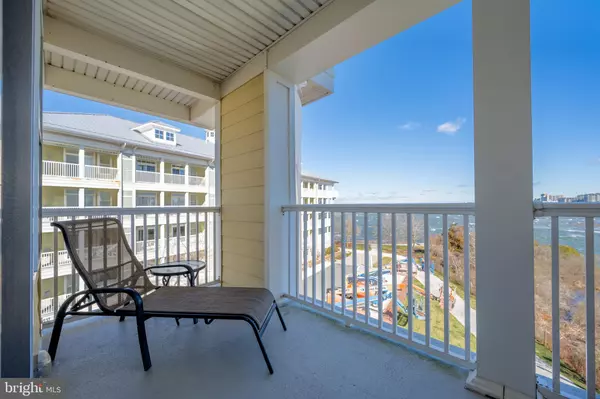$585,000
$599,900
2.5%For more information regarding the value of a property, please contact us for a free consultation.
3 Beds
2 Baths
1,500 SqFt
SOLD DATE : 05/25/2023
Key Details
Sold Price $585,000
Property Type Condo
Sub Type Condo/Co-op
Listing Status Sold
Purchase Type For Sale
Square Footage 1,500 sqft
Price per Sqft $390
Subdivision Sunset Island
MLS Listing ID MDWO2012530
Sold Date 05/25/23
Style Unit/Flat
Bedrooms 3
Full Baths 2
Condo Fees $401/mo
HOA Fees $288/mo
HOA Y/N Y
Abv Grd Liv Area 1,500
Originating Board BRIGHT
Year Built 2006
Annual Tax Amount $4,588
Tax Year 2022
Lot Dimensions 0.00 x 0.00
Property Description
This is IT . . . a highly sought after end of group home, in the best waterfront building on the Island! Fantastic sunsets and bay views, plus the Ocean City skyline and Northside fireworks that will light up the night for miles. This home has never been rented and is in move-in condition. This one is just waiting for you to add your personal touches to make it your own. Think about this. . . you will be able to enjoy the open floor plan with plenty of room for family & guests to gather. Imagine sitting in front of the fireplace on those chilly evenings, or relaxing on the balcony while the warm summer breeze blows by. It will be your own little piece of paradise. Sunset Island offers world class amenities all year long including indoor/outdoor pools, clubhouse, fitness center, private beaches, nature walking trails, and so much more. Don't wait. . . summer is going to be here before you know it and you want to be ready for it! Schedule your appointment today.
Location
State MD
County Worcester
Area Bayside Waterfront (84)
Zoning RESIDENTIAL
Rooms
Main Level Bedrooms 3
Interior
Hot Water Electric
Heating Central
Cooling Central A/C
Flooring Ceramic Tile, Carpet
Furnishings Yes
Heat Source Electric
Laundry Dryer In Unit, Washer In Unit
Exterior
Parking Features Covered Parking, Additional Storage Area, Inside Access
Garage Spaces 2.0
Parking On Site 1
Amenities Available Boat Dock/Slip, Club House, Bike Trail, Convenience Store, Elevator, Fitness Center, Gated Community, Jog/Walk Path, Pier/Dock, Pool - Indoor, Pool - Outdoor, Reserved/Assigned Parking, Security, Spa
Water Access N
Roof Type Metal
Accessibility None
Total Parking Spaces 2
Garage Y
Building
Story 1
Unit Features Garden 1 - 4 Floors
Sewer Public Sewer
Water Public
Architectural Style Unit/Flat
Level or Stories 1
Additional Building Above Grade, Below Grade
New Construction N
Schools
School District Worcester County Public Schools
Others
Pets Allowed Y
HOA Fee Include Common Area Maintenance,Ext Bldg Maint,Management,Road Maintenance,Snow Removal
Senior Community No
Tax ID 2410742358
Ownership Condominium
Acceptable Financing Cash, Conventional
Listing Terms Cash, Conventional
Financing Cash,Conventional
Special Listing Condition Standard
Pets Allowed Cats OK, Dogs OK
Read Less Info
Want to know what your home might be worth? Contact us for a FREE valuation!

Our team is ready to help you sell your home for the highest possible price ASAP

Bought with Terence A. Riley • Shore 4U Real Estate

"My job is to find and attract mastery-based agents to the office, protect the culture, and make sure everyone is happy! "
3801 Kennett Pike Suite D200, Greenville, Delaware, 19807, United States





