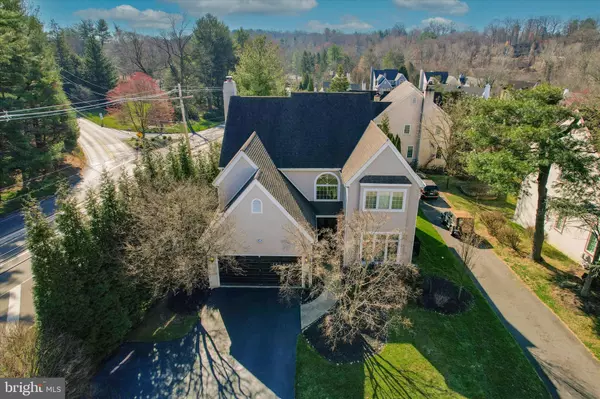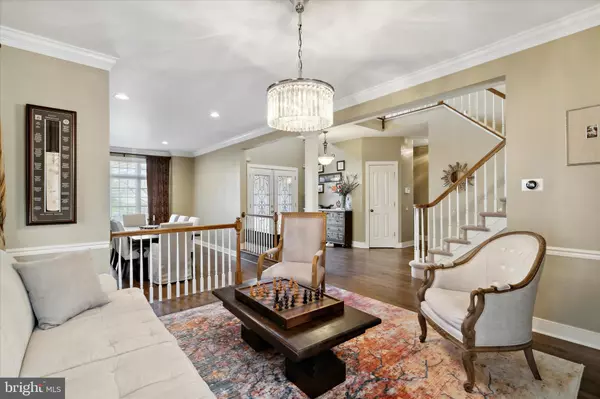$890,000
$890,000
For more information regarding the value of a property, please contact us for a free consultation.
4 Beds
4 Baths
4,246 SqFt
SOLD DATE : 05/25/2023
Key Details
Sold Price $890,000
Property Type Single Family Home
Sub Type Detached
Listing Status Sold
Purchase Type For Sale
Square Footage 4,246 sqft
Price per Sqft $209
Subdivision Brittany
MLS Listing ID PADE2043386
Sold Date 05/25/23
Style Traditional
Bedrooms 4
Full Baths 2
Half Baths 2
HOA Fees $25/ann
HOA Y/N Y
Abv Grd Liv Area 3,446
Originating Board BRIGHT
Year Built 1990
Annual Tax Amount $13,639
Tax Year 2023
Lot Size 10,019 Sqft
Acres 0.23
Lot Dimensions 91.00 x 110.00
Property Description
Welcome home to 5002 Brittany Lane in the highly sought out community, Brittany in Bryn Mawr. This stunning detached home is located in Haverford schools and offers well over 3000 square feet of living space. Upon entering, you'll be greeted by a grand foyer that leads to a spacious Dining and Living featuring hardwood flooring and ample natural light. The hardwood flooring continues to an updated chef's dream kitchen, complete with top of the line appliances, granite countertops, and plenty of storage space. The adjacent dining area is perfect for entertaining guests or enjoying family meals. The Family Room features a beautiful stone fireplace and doors to the large composite deck in the backyard. A power bath and laundry room complete this floor. The second floor features a luxurious owner's suite with a spa-like bathroom, 2 walk-in closets and a large sitting room. Upstairs are three additional bedrooms with custom closets and a full bathroom. The lower level offers even more space to relax and entertain with a large hang out room, craft space, plus another room that is currently a home office, and another half bathroom. Outside, the expansive deck and beautifully landscaped backyard provide the perfect space for outdoor entertaining or playing. This home also includes a two-car garage and ample driveway parking. Just a few minutes from the Bryn Mawr train station, township Community Recreation & Environmental Center, restaurants, shopping, access to major highways, and the Haverford Reserve nature trails and playing fields. Don't miss your chance to make this stunning property your new home!
Location
State PA
County Delaware
Area Haverford Twp (10422)
Zoning RESID
Rooms
Other Rooms Living Room, Dining Room, Kitchen, Family Room, Laundry, Office
Basement Fully Finished
Interior
Interior Features Attic, Breakfast Area, Crown Moldings, Family Room Off Kitchen, Floor Plan - Open, Kitchen - Eat-In, Stall Shower, Walk-in Closet(s)
Hot Water Natural Gas
Heating Forced Air
Cooling Central A/C, Ceiling Fan(s)
Flooring Hardwood, Partially Carpeted
Fireplaces Number 1
Fireplaces Type Stone
Fireplace Y
Heat Source Natural Gas
Laundry Main Floor
Exterior
Exterior Feature Deck(s)
Parking Features Garage - Front Entry, Garage Door Opener, Inside Access
Garage Spaces 6.0
Fence Fully
Water Access N
Roof Type Shingle
Accessibility None
Porch Deck(s)
Attached Garage 2
Total Parking Spaces 6
Garage Y
Building
Story 2
Foundation Other
Sewer Public Sewer
Water Public
Architectural Style Traditional
Level or Stories 2
Additional Building Above Grade, Below Grade
New Construction N
Schools
School District Haverford Township
Others
Pets Allowed Y
HOA Fee Include Common Area Maintenance
Senior Community No
Tax ID 22-04-00523-72
Ownership Fee Simple
SqFt Source Assessor
Special Listing Condition Standard
Pets Allowed No Pet Restrictions
Read Less Info
Want to know what your home might be worth? Contact us for a FREE valuation!

Our team is ready to help you sell your home for the highest possible price ASAP

Bought with Max Rein Livingston • OCF Realty LLC - Philadelphia
"My job is to find and attract mastery-based agents to the office, protect the culture, and make sure everyone is happy! "
3801 Kennett Pike Suite D200, Greenville, Delaware, 19807, United States





