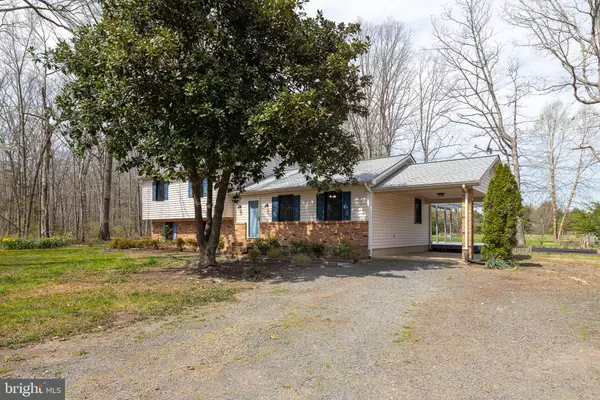$510,000
$529,000
3.6%For more information regarding the value of a property, please contact us for a free consultation.
4 Beds
3 Baths
2,028 SqFt
SOLD DATE : 05/24/2023
Key Details
Sold Price $510,000
Property Type Single Family Home
Sub Type Detached
Listing Status Sold
Purchase Type For Sale
Square Footage 2,028 sqft
Price per Sqft $251
Subdivision None Available
MLS Listing ID VAFQ2008130
Sold Date 05/24/23
Style Split Level
Bedrooms 4
Full Baths 3
HOA Y/N N
Abv Grd Liv Area 1,352
Originating Board BRIGHT
Year Built 1980
Annual Tax Amount $3,784
Tax Year 2022
Lot Size 6.637 Acres
Acres 6.64
Property Description
Beautiful and private split level home offering 4 bedrooms and 3 fulls bath on almost 7 acres. The hardwood and tile floors present quality and durability. Lower level offers private living space complete with a bedroom and full bathroom. Wonderfully maintained grounds bordered by trees offering privacy and your own secluded oasis while being minutes to Route 17 for commuting. Adorable new metal barn with paddock is set up and ready to create your own farmette or use as the perfect workshop. All of this and Sigora Solar Panels to offer cheap to zero power bills in the Summer. Seller is also offering a one year home warranty with American Home Shield. New Roof and Leaf Guards in 2021, Barn built in 2020, New Windows in 2018, New Water Filter System in 2020. There is nothing left to do here but enjoy!
Location
State VA
County Fauquier
Zoning RA
Rooms
Basement Fully Finished, Heated, Improved, Interior Access, Outside Entrance
Interior
Interior Features Built-Ins, Ceiling Fan(s), Chair Railings, Dining Area, Efficiency, Floor Plan - Open, Kitchen - Country, Recessed Lighting, Stove - Wood, Tub Shower, Water Treat System, Window Treatments, Wood Floors
Hot Water Electric
Heating Central, Heat Pump(s), Wood Burn Stove
Cooling Central A/C
Flooring Hardwood, Ceramic Tile, Laminate Plank
Equipment Built-In Microwave, Dishwasher, Dryer - Front Loading, Freezer, Oven/Range - Electric, Refrigerator, Washer - Front Loading
Appliance Built-In Microwave, Dishwasher, Dryer - Front Loading, Freezer, Oven/Range - Electric, Refrigerator, Washer - Front Loading
Heat Source Electric, Wood
Exterior
Garage Spaces 1.0
Fence Wire
Water Access N
Roof Type Architectural Shingle
Accessibility Other
Total Parking Spaces 1
Garage N
Building
Lot Description Level, Private, Road Frontage, Secluded, Rural
Story 3
Foundation Block
Sewer On Site Septic
Water Well
Architectural Style Split Level
Level or Stories 3
Additional Building Above Grade, Below Grade
New Construction N
Schools
School District Fauquier County Public Schools
Others
Senior Community No
Tax ID 7807-15-7279
Ownership Fee Simple
SqFt Source Assessor
Horse Property Y
Horse Feature Stable(s), Paddock
Special Listing Condition Standard
Read Less Info
Want to know what your home might be worth? Contact us for a FREE valuation!

Our team is ready to help you sell your home for the highest possible price ASAP

Bought with Reshan Tariq • KW United
"My job is to find and attract mastery-based agents to the office, protect the culture, and make sure everyone is happy! "
3801 Kennett Pike Suite D200, Greenville, Delaware, 19807, United States





