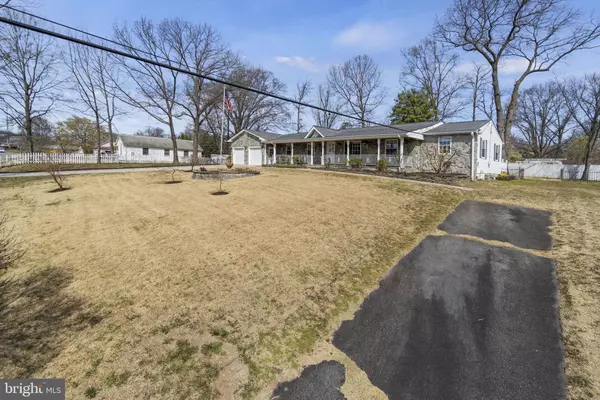$770,000
$795,000
3.1%For more information regarding the value of a property, please contact us for a free consultation.
5 Beds
2 Baths
2,185 SqFt
SOLD DATE : 05/26/2023
Key Details
Sold Price $770,000
Property Type Single Family Home
Sub Type Detached
Listing Status Sold
Purchase Type For Sale
Square Footage 2,185 sqft
Price per Sqft $352
Subdivision Glynalta Park
MLS Listing ID VAFX2113376
Sold Date 05/26/23
Style Ranch/Rambler
Bedrooms 5
Full Baths 2
HOA Y/N N
Abv Grd Liv Area 2,185
Originating Board BRIGHT
Year Built 1972
Annual Tax Amount $7,165
Tax Year 2022
Lot Size 0.506 Acres
Acres 0.51
Property Description
No HOA ONE LEVEL LIVING a brisk walk from Fort Belvoir base and Route 1. Invincible Vision® Real Estate Group is pleased to present a 5 Bedroom, 2 Full Bath Rambler and oversized 4-6 car tandem garage with 2 extra long driveways, a gorgeous porch that spans the length of the house and an oversized deck for entertainment in the backyard. The serene water feature is removable or you can keep it to offer an extra special welcome to your guests.
Walk with me inside where natural light lives throughout this home. A roommate style, there are two bedrooms on one side of the house and three bedrooms including the huge master bedroom with a sitting room on the other side. The eat-in kitchen, living room with an electric fireplace, dining room and family room all sit in between. A laundry room dream, there's enough room to wash, dry, fold, iron and roll around in clean clothes for fun. The walk-in closet off of the laundry room in the master is the size of a small bedroom, it's huge. This is definitely custom closet, Island-in-the-middle and make your dreams come true like Instagram, Pinterest or HGTV territory.
There was a brand new roof replaced in 2019. A Pearl Silver Certified Home (Sept 2019), the entire home has been professionally painted (March 2023) and all items discovered on the Pre-Market Home Inspection checklist were fixed/repaired/replaced per recommendation by professional contractors (March 2023). All receipts available.
In this market, a 2.7% ASSUMABLE VA backed loan is mouth watering. This home is vacant and available for immediate (0-30 days) delivery. No rent back needed. No pre-occupancy offered. Go and Show. Sellers are okay with buyers who assume the loan with Conventional or applicable financing. No Seller Financing available.
Location
State VA
County Fairfax
Zoning 110
Rooms
Main Level Bedrooms 5
Interior
Interior Features Upgraded Countertops, Wood Floors, Crown Moldings, Ceiling Fan(s)
Hot Water Natural Gas
Heating Heat Pump - Electric BackUp
Cooling Central A/C, Ceiling Fan(s)
Flooring Hardwood
Equipment Dishwasher, Washer, Dryer, Refrigerator, Oven - Double
Furnishings No
Fireplace Y
Appliance Dishwasher, Washer, Dryer, Refrigerator, Oven - Double
Heat Source Electric
Laundry Main Floor
Exterior
Exterior Feature Patio(s)
Parking Features Built In, Garage - Front Entry
Garage Spaces 4.0
Fence Partially
Water Access N
View Garden/Lawn
Roof Type Shingle
Accessibility None
Porch Patio(s)
Attached Garage 4
Total Parking Spaces 4
Garage Y
Building
Lot Description Front Yard
Story 1
Foundation Crawl Space, Concrete Perimeter
Sewer Public Sewer
Water Public
Architectural Style Ranch/Rambler
Level or Stories 1
Additional Building Above Grade, Below Grade
Structure Type Dry Wall
New Construction N
Schools
High Schools Hayfield
School District Fairfax County Public Schools
Others
Pets Allowed Y
Senior Community No
Tax ID 0913 06050002
Ownership Fee Simple
SqFt Source Assessor
Acceptable Financing Cash, Assumption, Conventional, FHA, VA, USDA, VHDA
Listing Terms Cash, Assumption, Conventional, FHA, VA, USDA, VHDA
Financing Cash,Assumption,Conventional,FHA,VA,USDA,VHDA
Special Listing Condition Standard
Pets Allowed No Pet Restrictions
Read Less Info
Want to know what your home might be worth? Contact us for a FREE valuation!

Our team is ready to help you sell your home for the highest possible price ASAP

Bought with Michael J Lorino • KW Metro Center
"My job is to find and attract mastery-based agents to the office, protect the culture, and make sure everyone is happy! "
3801 Kennett Pike Suite D200, Greenville, Delaware, 19807, United States





