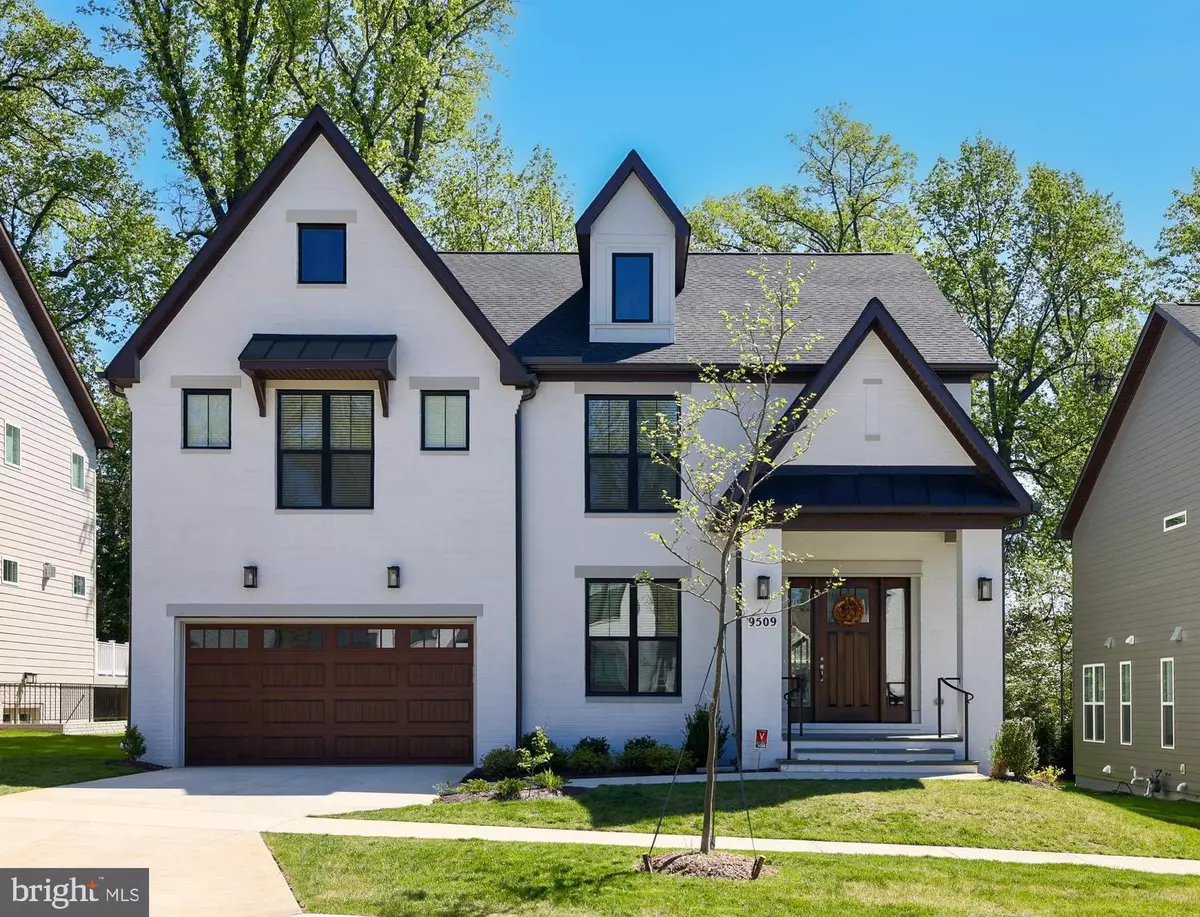$2,000,000
$1,999,000
0.1%For more information regarding the value of a property, please contact us for a free consultation.
5 Beds
5 Baths
4,828 SqFt
SOLD DATE : 05/30/2023
Key Details
Sold Price $2,000,000
Property Type Single Family Home
Sub Type Detached
Listing Status Sold
Purchase Type For Sale
Square Footage 4,828 sqft
Price per Sqft $414
Subdivision Alta Vista
MLS Listing ID MDMC2090112
Sold Date 05/30/23
Style Craftsman
Bedrooms 5
Full Baths 4
Half Baths 1
HOA Fees $50/mo
HOA Y/N Y
Abv Grd Liv Area 3,628
Originating Board BRIGHT
Year Built 2022
Annual Tax Amount $4,300
Tax Year 2022
Lot Size 7,358 Sqft
Acres 0.17
Property Description
Welcome home to 9509 Wild Oak Dr - built in 2022, nestled on a quiet street in a new community of 17 luxury single family homes. The residence, an Eliot Model, Elevation A, boasts 9 foot ceilings and offers roughly 5,000 Square Feet of living space on 3 levels, a distinctive exterior with brick & Hardie Plank, finely-detailed fresh & modern transitional architecture, a 2-car garage with adjacent mud room & rear covered porch. The functional layout is complimented by elegantly-appointed interiors & high-end finishes, along with hardwood floors throughout the main level & upper hall. The main level has oversized windows and is flooded with natural light. It boasts an entrance gallery, home office, formal dining room, powder room, walk-in pantry & a gourmet chef's kitchen with a dramatic 12 foot island, stainless-steel appliances and is open to a great room with a gas fireplace. A quad slider provides access to a large screened porch overlooking greenery. The upper level is home to a Grand Primary Suite with his & hers spacious walk-in closets and a large, spa inspired owner's bath with dual vanities, oversized shower, soaking tub and separate water closet. Three more spacious bedrooms - each with its own walk-in closet, two bathrooms, loft area and laundry room complete this level. Expansive finished lower level with recreation, game & exercise areas, wet bar, and bedroom plus full bath, plus abundant storage throughout complete this exquisite home. Unparalleled quality, bound to satisfy even the most demanding tastes.
This exclusive wooded enclave, with its own private cul-de-sac, is nestled at the top of Pooks Hill, off Beech Ave in Bethesda. Conveniently located in close proximity to major commuter routes & within walking distance to NIH, YMCA, Bethesda Trolley Trail, parks and more. Abundant shopping, dining & entertainment opportunities, including Wildwood Shopping Center, Montgomery Mall and Downtown Bethesda, are all just minutes away.
Location
State MD
County Montgomery
Zoning R60
Rooms
Basement Daylight, Full, Improved, Outside Entrance, Side Entrance, Full, Fully Finished, Heated, Interior Access, Walkout Stairs, Windows
Interior
Interior Features Built-Ins, Carpet, Ceiling Fan(s), Crown Moldings, Exposed Beams, Family Room Off Kitchen, Floor Plan - Open, Formal/Separate Dining Room, Kitchen - Gourmet, Kitchen - Island, Recessed Lighting, Soaking Tub, Sound System, Upgraded Countertops, Walk-in Closet(s), Wet/Dry Bar, Window Treatments, Wood Floors, Attic, Combination Dining/Living, Pantry, Primary Bath(s)
Hot Water Natural Gas
Heating Forced Air
Cooling Central A/C
Flooring Engineered Wood, Marble, Stone
Fireplaces Number 1
Fireplaces Type Gas/Propane
Equipment Built-In Microwave, Dishwasher, Disposal, Oven - Wall, Oven/Range - Gas, Range Hood, Refrigerator, Stainless Steel Appliances, Washer, Water Heater, Cooktop, Cooktop - Down Draft, Dryer, Dryer - Electric, Dryer - Front Loading, Energy Efficient Appliances
Fireplace Y
Window Features Vinyl Clad
Appliance Built-In Microwave, Dishwasher, Disposal, Oven - Wall, Oven/Range - Gas, Range Hood, Refrigerator, Stainless Steel Appliances, Washer, Water Heater, Cooktop, Cooktop - Down Draft, Dryer, Dryer - Electric, Dryer - Front Loading, Energy Efficient Appliances
Heat Source Natural Gas
Laundry Upper Floor
Exterior
Exterior Feature Porch(es), Screened
Parking Features Garage - Front Entry, Garage Door Opener
Garage Spaces 2.0
Water Access N
Roof Type Asphalt
Accessibility Other
Porch Porch(es), Screened
Attached Garage 2
Total Parking Spaces 2
Garage Y
Building
Story 3
Foundation Concrete Perimeter, Slab
Sewer Public Sewer
Water Public
Architectural Style Craftsman
Level or Stories 3
Additional Building Above Grade, Below Grade
Structure Type 9'+ Ceilings,Beamed Ceilings,High,Tray Ceilings
New Construction N
Schools
School District Montgomery County Public Schools
Others
Senior Community No
Tax ID 160703846898
Ownership Fee Simple
SqFt Source Assessor
Horse Property N
Special Listing Condition Standard
Read Less Info
Want to know what your home might be worth? Contact us for a FREE valuation!

Our team is ready to help you sell your home for the highest possible price ASAP

Bought with Elaine S. Koch • Long & Foster Real Estate, Inc.
"My job is to find and attract mastery-based agents to the office, protect the culture, and make sure everyone is happy! "
3801 Kennett Pike Suite D200, Greenville, Delaware, 19807, United States





