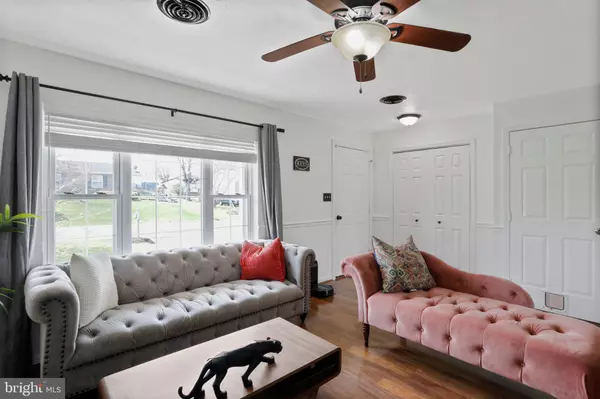$291,700
$309,000
5.6%For more information regarding the value of a property, please contact us for a free consultation.
3 Beds
2 Baths
1,764 SqFt
SOLD DATE : 05/30/2023
Key Details
Sold Price $291,700
Property Type Single Family Home
Sub Type Detached
Listing Status Sold
Purchase Type For Sale
Square Footage 1,764 sqft
Price per Sqft $165
Subdivision Pikeview Acres West
MLS Listing ID WVBE2017732
Sold Date 05/30/23
Style Split Level
Bedrooms 3
Full Baths 2
HOA Fees $18/ann
HOA Y/N Y
Abv Grd Liv Area 1,192
Originating Board BRIGHT
Year Built 1990
Annual Tax Amount $1,172
Tax Year 2022
Lot Size 0.510 Acres
Acres 0.51
Property Description
This well maintained tri-level home sits on a half-acre lot and is one of the largest lots in the neighborhood. The kitchen is updated with stainless steel appliances (new stove and dishwasher) and has granite countertops and a double sink. In the main bathroom upstairs, it is a "spa tub" that will surely ease any stiffness or soreness. On the main level is laminate flooring and the upper level has LVT (Luxury Vinyl Tile) flooring; the lower level is fully finished in sheet rock and the concrete flooring has a beautifully stained hard-coated protective seal on it. There's a side door and back door entrances to the lower level, a large deck off the main level (from dining room), and on the ground-level patio it has a 220V-line and plug on the patio (for your hot tub!), and an appealing front-covered porch w/railing to sit back or rock to your heart's content! In the back end of the backyard there is a 12' x 20' shed with built-in shelves and loft. Comes with a home warranty plan which is transferrable to the new owner(s); it expires 2/20/26.
Location
State WV
County Berkeley
Zoning 101
Rooms
Other Rooms Living Room, Dining Room, Primary Bedroom, Bedroom 2, Bedroom 3, Kitchen, Basement, Laundry, Primary Bathroom
Basement Poured Concrete, Heated, Outside Entrance, Daylight, Full
Interior
Interior Features Ceiling Fan(s), Chair Railings, Combination Kitchen/Dining
Hot Water Electric
Heating Heat Pump - Electric BackUp
Cooling Central A/C
Flooring Laminate Plank, Concrete, Luxury Vinyl Tile
Equipment Built-In Microwave, Built-In Range, Dishwasher, Stainless Steel Appliances, Refrigerator, Icemaker, Stove, Water Heater, Dryer, Washer
Furnishings No
Fireplace N
Appliance Built-In Microwave, Built-In Range, Dishwasher, Stainless Steel Appliances, Refrigerator, Icemaker, Stove, Water Heater, Dryer, Washer
Heat Source Electric, Central
Laundry Dryer In Unit, Washer In Unit
Exterior
Exterior Feature Deck(s), Patio(s)
Garage Spaces 6.0
Utilities Available Electric Available, Water Available
Water Access N
Roof Type Shingle
Street Surface Paved,Black Top
Accessibility None
Porch Deck(s), Patio(s)
Total Parking Spaces 6
Garage N
Building
Story 3
Foundation Concrete Perimeter, Slab
Sewer Public Sewer
Water Public
Architectural Style Split Level
Level or Stories 3
Additional Building Above Grade, Below Grade
Structure Type Dry Wall
New Construction N
Schools
Middle Schools Martinsburg South
High Schools Martinsburg
School District Berkeley County Schools
Others
Pets Allowed Y
Senior Community No
Tax ID 01 10B000700010000
Ownership Fee Simple
SqFt Source Estimated
Acceptable Financing Cash, Conventional, FHA, VA, USDA
Horse Property N
Listing Terms Cash, Conventional, FHA, VA, USDA
Financing Cash,Conventional,FHA,VA,USDA
Special Listing Condition Standard
Pets Allowed No Pet Restrictions
Read Less Info
Want to know what your home might be worth? Contact us for a FREE valuation!

Our team is ready to help you sell your home for the highest possible price ASAP

Bought with Kim Mozick • RE/MAX Results
"My job is to find and attract mastery-based agents to the office, protect the culture, and make sure everyone is happy! "
3801 Kennett Pike Suite D200, Greenville, Delaware, 19807, United States





