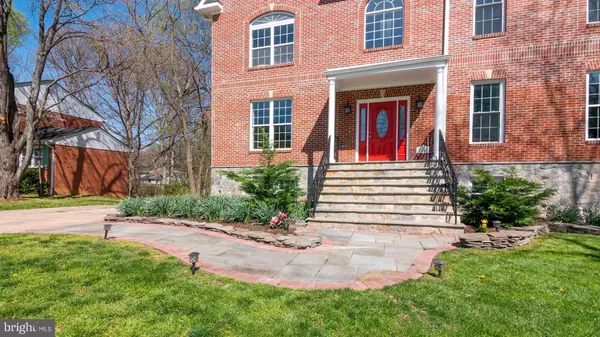$1,270,000
$1,270,000
For more information regarding the value of a property, please contact us for a free consultation.
6 Beds
8 Baths
5,341 SqFt
SOLD DATE : 05/26/2023
Key Details
Sold Price $1,270,000
Property Type Single Family Home
Sub Type Detached
Listing Status Sold
Purchase Type For Sale
Square Footage 5,341 sqft
Price per Sqft $237
Subdivision Layton Hall
MLS Listing ID VAFC2001570
Sold Date 05/26/23
Style Colonial
Bedrooms 6
Full Baths 6
Half Baths 2
HOA Y/N N
Abv Grd Liv Area 3,648
Originating Board BRIGHT
Year Built 2011
Annual Tax Amount $10,024
Tax Year 2022
Lot Size 0.361 Acres
Acres 0.36
Property Description
Built on an amazing lot backing to woods in 2011 with exceptional craftsmanship and attention to detail, this stunning brick home features a well designed floor plan, including a main level owner's suite, 9+ ft. high ceilings, impeccable hard wood floors and tasteful floor to ceiling wainscoting and crown moulding. Featuring 6 bedrooms, 6 full bathrooms, 2 powder rooms and 5,000+ finished sq. ft. this ideally located home in Fairfax City is move in ready! Impressive 2-story foyer boasts a grand staircase that opens to the living room, dining room, office and hallway leading to the main level owner's suite. Open dining room and living room feature an impressive coffered ceiling and stone fireplace well suited for entertaining or relaxing. Gourmet kitchen includes a large center island with granite counters and a breakfast area that looks out to the private backyard and park. Spacious and rarely available main level owners suite boasting a 9+ft. tray ceiling with two walk-in closets and a luxurious bath with jetted tub, separate shower and double vanities. Walk up the grand staircase to the upper level which opens to a bonus space and three bedrooms. Expansive upper level owner's suite has 10 ft. tray ceilings and crown moulding, two walk-in closets and a spa-like bath with exquisite Italian tile selection that includes a free standing jetted tub, separate shower and double vanities. Two additional bedrooms on the upper level feature en-suite baths, and large closets. Walk-out lower level includes a spacious wrap-around rec room with wet bar, wood burning fireplace, laundry, as well as two spacious bedrooms with en-suite baths and large closets. Sited on over one third of an acre and backing to thirty six acres of parkland, the private rear yard is perfect for watching birds and wildlife. Solid home construction is 2"x6" framing with added insulation in the walls and attic to reduce energy costs. All major systems as of 2011, to include HVAC, roof, electrical, plumbing, including the main line to the street. New gutters with covers replaced in 2022. Walking distance to Old Town Fairfax, groceries, restaurants, coffee shops and parks. Convenient to Rt. 66, Rt. 123, Main Street, Lee Highway, Fairfax Boulevard, Fairfax County Parkway, and the Beltway. View the 3D Virtual Tour!
Location
State VA
County Fairfax City
Zoning RM
Rooms
Basement Fully Finished, Walkout Level, Windows, Daylight, Full
Main Level Bedrooms 1
Interior
Interior Features Curved Staircase, Crown Moldings, Combination Dining/Living, Entry Level Bedroom, Kitchen - Eat-In, Kitchen - Island, Soaking Tub, Wainscotting, Walk-in Closet(s), Wood Floors
Hot Water Natural Gas
Heating Forced Air
Cooling Central A/C
Flooring Hardwood, Ceramic Tile
Fireplaces Number 2
Fireplaces Type Wood, Stone
Fireplace Y
Heat Source Natural Gas
Laundry Main Floor, Basement
Exterior
Garage Spaces 5.0
Utilities Available Natural Gas Available
Water Access N
View Trees/Woods
Accessibility Other
Total Parking Spaces 5
Garage N
Building
Lot Description Backs - Parkland, Backs to Trees, Level, Private, Rear Yard, Stream/Creek
Story 3
Foundation Slab
Sewer Public Sewer
Water Public
Architectural Style Colonial
Level or Stories 3
Additional Building Above Grade, Below Grade
Structure Type 9'+ Ceilings,Paneled Walls,Tray Ceilings,2 Story Ceilings
New Construction N
Schools
Elementary Schools Daniels Run
Middle Schools Lanier
High Schools Fairfax
School District Fairfax County Public Schools
Others
Senior Community No
Tax ID 57 2 06 13 003
Ownership Fee Simple
SqFt Source Assessor
Special Listing Condition Standard
Read Less Info
Want to know what your home might be worth? Contact us for a FREE valuation!

Our team is ready to help you sell your home for the highest possible price ASAP

Bought with Christopher Craddock • EXP Realty, LLC
"My job is to find and attract mastery-based agents to the office, protect the culture, and make sure everyone is happy! "
3801 Kennett Pike Suite D200, Greenville, Delaware, 19807, United States





