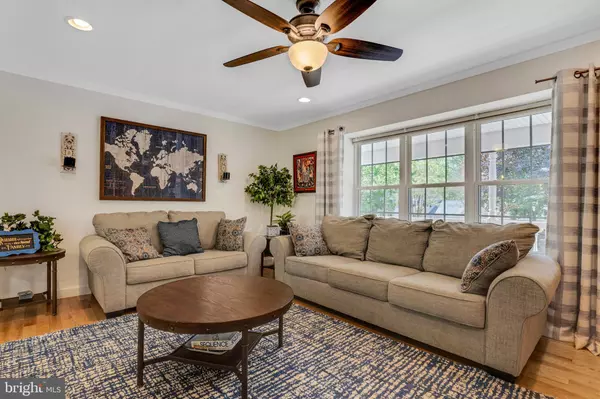$925,000
$899,900
2.8%For more information regarding the value of a property, please contact us for a free consultation.
4 Beds
4 Baths
2,036 SqFt
SOLD DATE : 05/31/2023
Key Details
Sold Price $925,000
Property Type Single Family Home
Sub Type Detached
Listing Status Sold
Purchase Type For Sale
Square Footage 2,036 sqft
Price per Sqft $454
Subdivision Fair Oaks Estates
MLS Listing ID VAFX2123584
Sold Date 05/31/23
Style Colonial
Bedrooms 4
Full Baths 3
Half Baths 1
HOA Fees $25/ann
HOA Y/N Y
Abv Grd Liv Area 2,036
Originating Board BRIGHT
Year Built 1982
Annual Tax Amount $10,051
Tax Year 2023
Lot Size 9,266 Sqft
Acres 0.21
Property Description
Welcome to 12404 Alexander Cornell Drive as soon as you step inside, this lovely home greets you and your loved ones with warmth that fills the entire home.Wonderful location in the sought-after neighborhood of Fair Oaks Estates, located on a quiet cul-de-sac with a bonus sunroom! Gourmet kitchen, hardwoods, and a backyard oasis. This charming colonial includes four bedrooms and 3-½ baths with an open floor plan and upgrades throughout. The well appointed gourmet kitchen with stainless steel appliances,a large island, granite countertops, pantry, and an eat-in area are the heart of this home. The kitchen is surrounded by a separate dining room, open family room featuring a fireplace and convenient access to the sunroom, fully-fenced backyard. The outdoor spaces provide serenity year round, hot tub (2021),stone bench (2021) and fire pit (2021) . The home has the added convenience of a comfortable lower level with recessed lighting, a recreation room with expanded storage, an exercise space, utility room and bonus storage area. Fair Oaks Estates has a community pool (Transfer of membership is included with home), basketball court, tot lot and numerous walking trails. The neighborhood is ideally positioned for living convenience only minutes to the Fair Oaks Mall, Fairfax Corner, Wegmans, the Vienna Metro Station and many major commuter routes. Located in the Oakton High School Pyramid.
Location
State VA
County Fairfax
Zoning 131
Rooms
Basement Fully Finished, Interior Access, Outside Entrance
Interior
Hot Water Natural Gas
Heating Heat Pump(s)
Cooling Central A/C
Fireplaces Number 1
Heat Source Natural Gas
Exterior
Parking Features Garage Door Opener
Garage Spaces 2.0
Fence Fully
Water Access N
Accessibility None
Attached Garage 2
Total Parking Spaces 2
Garage Y
Building
Story 3
Foundation Other
Sewer Public Septic
Water Public
Architectural Style Colonial
Level or Stories 3
Additional Building Above Grade, Below Grade
New Construction N
Schools
Elementary Schools Navy
Middle Schools Franklin
High Schools Oakton
School District Fairfax County Public Schools
Others
Senior Community No
Tax ID 0452 06 0224
Ownership Fee Simple
SqFt Source Assessor
Special Listing Condition Standard
Read Less Info
Want to know what your home might be worth? Contact us for a FREE valuation!

Our team is ready to help you sell your home for the highest possible price ASAP

Bought with Hualin Feng • W Realty & Services, Inc.
"My job is to find and attract mastery-based agents to the office, protect the culture, and make sure everyone is happy! "
3801 Kennett Pike Suite D200, Greenville, Delaware, 19807, United States





