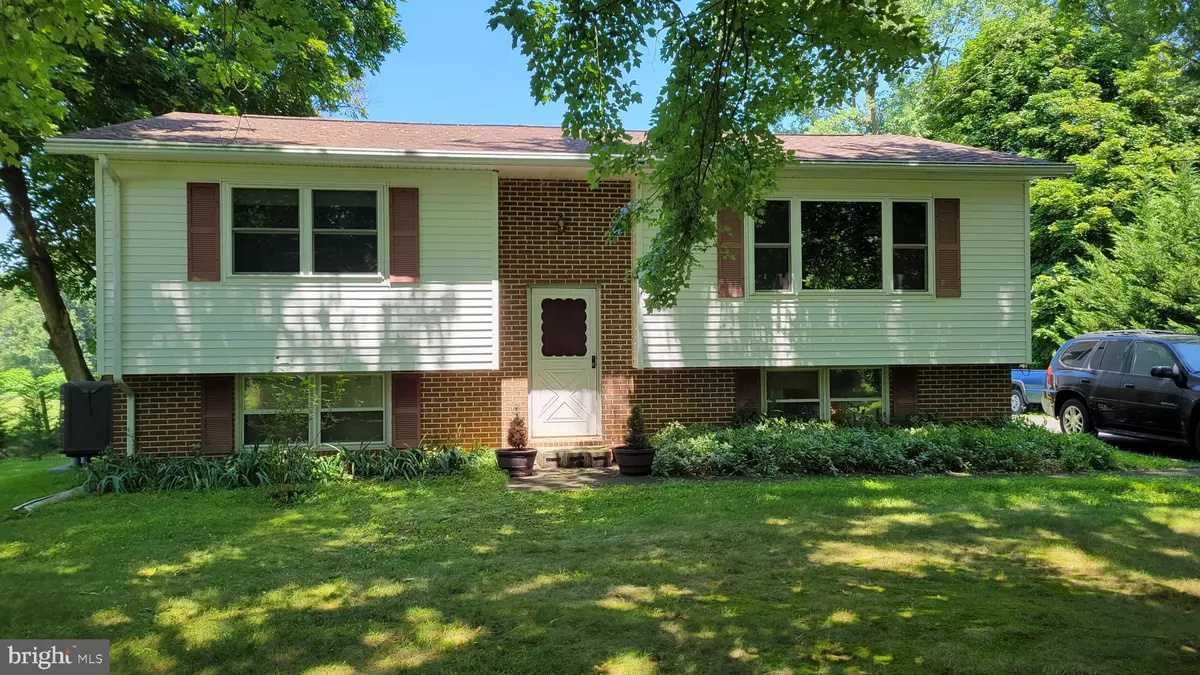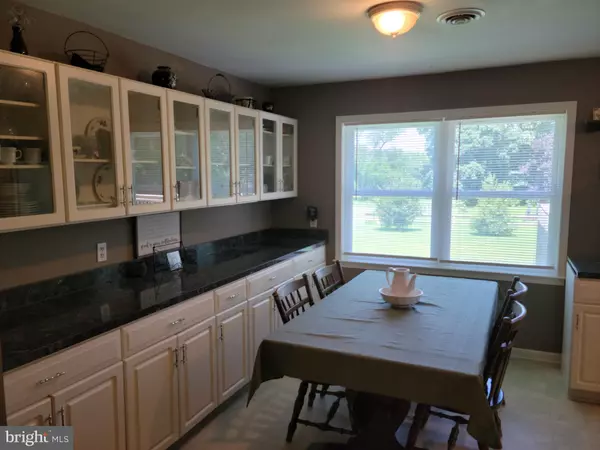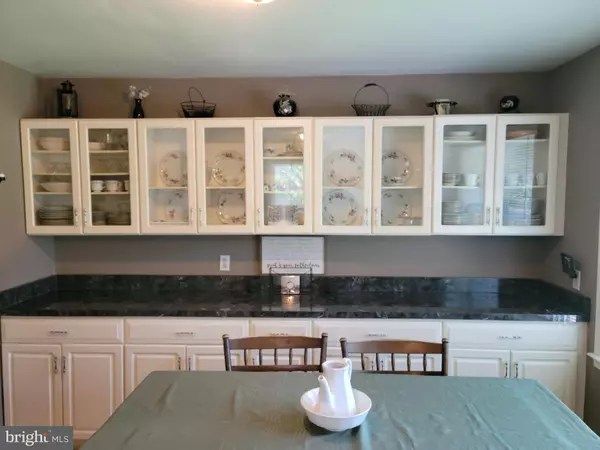$347,000
$345,000
0.6%For more information regarding the value of a property, please contact us for a free consultation.
4 Beds
2 Baths
1,918 SqFt
SOLD DATE : 06/01/2023
Key Details
Sold Price $347,000
Property Type Single Family Home
Sub Type Detached
Listing Status Sold
Purchase Type For Sale
Square Footage 1,918 sqft
Price per Sqft $180
Subdivision Calvert
MLS Listing ID MDCC2008426
Sold Date 06/01/23
Style Bi-level
Bedrooms 4
Full Baths 2
HOA Y/N N
Abv Grd Liv Area 1,108
Originating Board BRIGHT
Year Built 1974
Annual Tax Amount $2,162
Tax Year 2022
Lot Size 0.481 Acres
Acres 0.48
Property Description
Don’t miss this charming split-level in the sought after Calvert section of Rising Sun! The home has been lovingly maintained with recently new windows, roof, HVAC, plumbing, hot water heater, and a new septic drain field permitted and completed in 2018. The upper level offers a bright living room that connects to a large eat-in country kitchen. The updated kitchen features all white cabinets and a large built in of additional lower cabinets and glass front upper cabinets to showcase your favorite china. Kitchen opens up to a spacious deck that overlooks a clear and level backyard and hosts beautiful sunsets all year long. Continuing on the upper level are two large bedrooms, and a full bathroom. The lower level boasts a spacious family room, two additional large bedrooms, a full bathroom, and a laundry room. The mature trees and shrubs give the front yard ample shade and privacy from the road. The property is in close proximity to many registered historical locations to visit, Calvert Regional Park, Fair Hill or spend the day at the Plumpton Park Zoo just minutes away. Commuters dream, close to Route 1 and Interstate 95 for convenient access to Philadelphia-Wilmington area as well as Harford County!
Location
State MD
County Cecil
Zoning RR
Rooms
Basement Daylight, Full, Fully Finished, Improved, Interior Access, Sump Pump
Main Level Bedrooms 2
Interior
Interior Features Attic, Built-Ins, Ceiling Fan(s), Combination Kitchen/Dining, Floor Plan - Traditional, Kitchen - Country, Kitchen - Eat-In, Kitchen - Table Space
Hot Water Electric
Heating Heat Pump(s)
Cooling Central A/C
Equipment Dishwasher, Dryer - Electric, Oven/Range - Electric, Refrigerator, Washer, Water Heater
Appliance Dishwasher, Dryer - Electric, Oven/Range - Electric, Refrigerator, Washer, Water Heater
Heat Source Electric
Exterior
Water Access N
Roof Type Architectural Shingle
Accessibility None
Garage N
Building
Story 2
Foundation Block
Sewer On Site Septic
Water Well
Architectural Style Bi-level
Level or Stories 2
Additional Building Above Grade, Below Grade
New Construction N
Schools
Elementary Schools Calvert
Middle Schools Rising Sun
High Schools Rising Sun
School District Cecil County Public Schools
Others
Senior Community No
Tax ID 0809001883
Ownership Fee Simple
SqFt Source Estimated
Acceptable Financing FHA, Conventional, Cash, USDA, VA
Listing Terms FHA, Conventional, Cash, USDA, VA
Financing FHA,Conventional,Cash,USDA,VA
Special Listing Condition Standard
Read Less Info
Want to know what your home might be worth? Contact us for a FREE valuation!

Our team is ready to help you sell your home for the highest possible price ASAP

Bought with Jeffrey Allen Sanders • Keller Williams Real Estate -Exton

"My job is to find and attract mastery-based agents to the office, protect the culture, and make sure everyone is happy! "
3801 Kennett Pike Suite D200, Greenville, Delaware, 19807, United States





