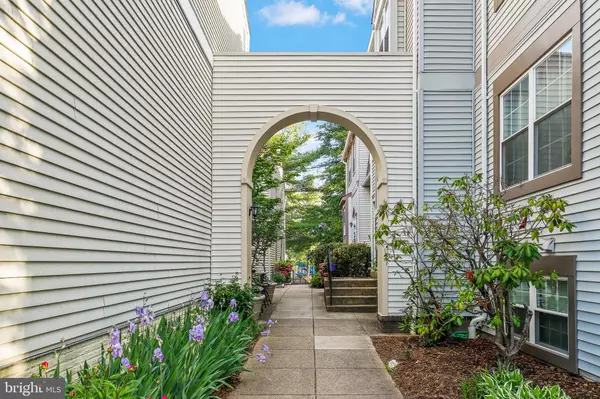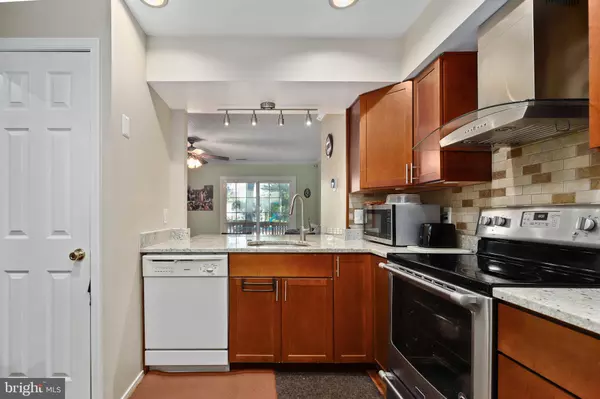$435,000
$415,000
4.8%For more information regarding the value of a property, please contact us for a free consultation.
3 Beds
3 Baths
988 SqFt
SOLD DATE : 06/01/2023
Key Details
Sold Price $435,000
Property Type Condo
Sub Type Condo/Co-op
Listing Status Sold
Purchase Type For Sale
Square Footage 988 sqft
Price per Sqft $440
Subdivision Oakwood Commons At Burke
MLS Listing ID VAFX2123126
Sold Date 06/01/23
Style Colonial
Bedrooms 3
Full Baths 2
Half Baths 1
Condo Fees $185/mo
HOA Fees $52/qua
HOA Y/N Y
Abv Grd Liv Area 988
Originating Board BRIGHT
Year Built 1985
Annual Tax Amount $3,848
Tax Year 2023
Property Description
Welcome to this gorgeous and rarely available townhouse/condo in the desirable Oakwood Commons community. This home faces a green courtyard and there is ample parking in the community. This home has been meticulously well maintained by caring homeowners over the years and is truly delightful. Enter into the light-filled main level with hardwood floor. There is a living room, and an updated kitchen with granite counters, stainless steel appliances and enhanced cabinetry. The living room opens to an expansive deck and this completes the home. The upper level has three bedrooms and one bath. The fully finished lower level has a large recreation room, a full bath, laundry/utility room and open to the fully fenced private backyard. Amazing location close to community routes and shopping. This will not last long – book your appointment today! Offer review deadline is Monday, May 1, 2023, at 5:00 p.m.
Location
State VA
County Fairfax
Zoning 370
Interior
Interior Features Ceiling Fan(s), Window Treatments
Hot Water Electric
Heating Heat Pump(s)
Cooling Heat Pump(s)
Flooring Carpet, Hardwood
Equipment Disposal, Freezer, Stove, Extra Refrigerator/Freezer, Washer
Appliance Disposal, Freezer, Stove, Extra Refrigerator/Freezer, Washer
Heat Source Electric
Exterior
Garage Spaces 2.0
Amenities Available Basketball Courts, Pool - Outdoor, Jog/Walk Path, Tennis Courts, Tot Lots/Playground, Volleyball Courts
Water Access N
Accessibility None
Total Parking Spaces 2
Garage N
Building
Story 2
Foundation Other
Sewer Public Sewer
Water Public
Architectural Style Colonial
Level or Stories 2
Additional Building Above Grade, Below Grade
New Construction N
Schools
Elementary Schools Bonnie Brae
Middle Schools Robinson Secondary School
High Schools Robinson Secondary School
School District Fairfax County Public Schools
Others
Pets Allowed Y
HOA Fee Include Common Area Maintenance,Pool(s)
Senior Community No
Tax ID 0772 20 0219
Ownership Condominium
Special Listing Condition Standard
Pets Allowed Case by Case Basis
Read Less Info
Want to know what your home might be worth? Contact us for a FREE valuation!

Our team is ready to help you sell your home for the highest possible price ASAP

Bought with Pravakar Dhungana • Signature Realtors Inc
"My job is to find and attract mastery-based agents to the office, protect the culture, and make sure everyone is happy! "
3801 Kennett Pike Suite D200, Greenville, Delaware, 19807, United States





