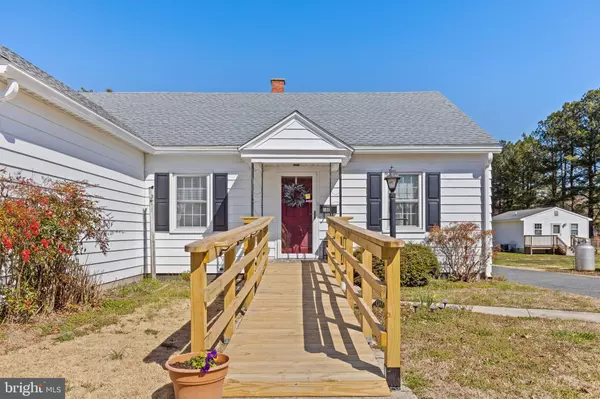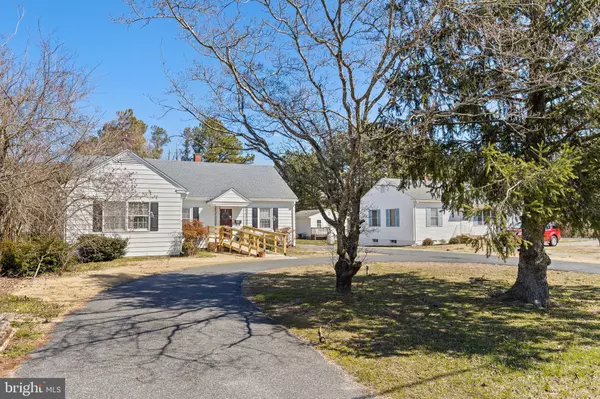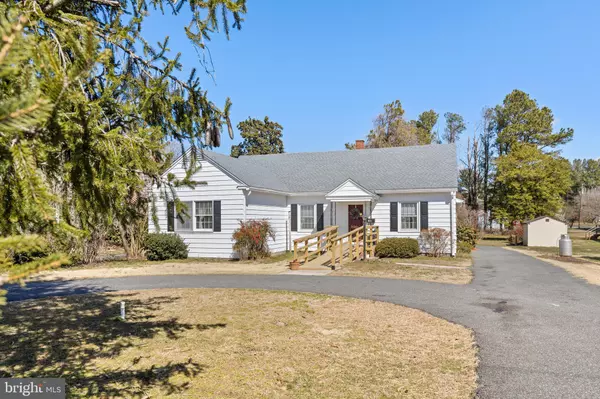$244,000
$244,000
For more information regarding the value of a property, please contact us for a free consultation.
3 Beds
2 Baths
1,558 SqFt
SOLD DATE : 06/02/2023
Key Details
Sold Price $244,000
Property Type Single Family Home
Sub Type Detached
Listing Status Sold
Purchase Type For Sale
Square Footage 1,558 sqft
Price per Sqft $156
Subdivision None Available
MLS Listing ID MDWC2008662
Sold Date 06/02/23
Style Ranch/Rambler
Bedrooms 3
Full Baths 2
HOA Y/N N
Abv Grd Liv Area 1,558
Originating Board BRIGHT
Year Built 1945
Annual Tax Amount $1,160
Tax Year 2022
Lot Size 0.294 Acres
Acres 0.29
Lot Dimensions 0.00 x 0.00
Property Description
WONDERFUL COUNTRY HOME WITH 3 BEDROOMS AND 2 UPDATED BATHROOMS. MASTER LOVELY RANCHER 1558 Sq. Ft.= BEDROOM IS 12 ' WIDE AND 22 FEET LONG. WITH 3 CLOSETS. BRAND NEW ROOF AND ALL NEW 6 INCH GUTTERS AND DOWN SPOUTS INSTALLED. NEW HOT WATER HEATER THE HOUSE IINCLUDES A SECOND REAR LOT. NEW GARAGE WINDOW And a
A WORKSHOP IS IN THE GARAGE WITH A HEATER AND ELECTRIC. ALSO A COVERED ATTACHED SHED AREA. THE KITCHEN INCLUDES RANAGE ,REFRIGERATOR, GARABAGE DISPOSAL, WASHER AND DRYER, GRANIT COUNTER TOPS A BEAUTIFUL FORMAL DINNING ROOM WITH BAY WINDOW AND HARDWOOD FLOORS THAT LEADS TO A REAR DECK. AND JOINS THE DEN THAT HAS A BRICK RAISED HEARTH FOR A WOOD STOVE OR PELET STOVE. CIRCLE BLACKTOPDRIVEWAY SELLER IS A LICENSED MD. REALTOR LEVEL LOT Convenient to schools shopping and Rt 50 only 30 min, to Ocean City.
Location
State MD
County Wicomico
Area Wicomico Southeast (23-04)
Zoning R20
Rooms
Other Rooms Living Room, Dining Room, Bedroom 2, Bedroom 3, Kitchen, Den, Bedroom 1, Bathroom 1, Bathroom 2
Main Level Bedrooms 3
Interior
Interior Features Carpet, Ceiling Fan(s), Combination Kitchen/Dining, Entry Level Bedroom, Floor Plan - Traditional, Formal/Separate Dining Room, Kitchen - Galley, Stall Shower, Upgraded Countertops, Wood Floors
Hot Water Electric, Oil
Heating Baseboard - Hot Water
Cooling Central A/C
Flooring Hardwood, Carpet
Equipment Dishwasher, Disposal, Dryer - Electric, Oven - Self Cleaning, Oven/Range - Gas, Refrigerator, Washer, Water Heater
Furnishings No
Fireplace N
Window Features Bay/Bow,Double Pane,Sliding,Wood Frame
Appliance Dishwasher, Disposal, Dryer - Electric, Oven - Self Cleaning, Oven/Range - Gas, Refrigerator, Washer, Water Heater
Heat Source Oil
Laundry Has Laundry, Main Floor
Exterior
Exterior Feature Deck(s)
Parking Features Additional Storage Area, Garage - Side Entry
Garage Spaces 11.0
Carport Spaces 1
Fence Partially
Utilities Available Propane, Electric Available, Phone Available
Water Access N
View Garden/Lawn, Street, Trees/Woods
Roof Type Architectural Shingle
Street Surface Access - On Grade,Gravel
Accessibility 2+ Access Exits, Level Entry - Main, Mobility Improvements, Ramp - Main Level
Porch Deck(s)
Road Frontage City/County
Total Parking Spaces 11
Garage Y
Building
Lot Description Additional Lot(s), Backs to Trees, Front Yard, Level, Rear Yard, Road Frontage
Story 1
Foundation Crawl Space, Slab
Sewer Private Septic Tank
Water Well
Architectural Style Ranch/Rambler
Level or Stories 1
Additional Building Above Grade, Below Grade
Structure Type Dry Wall
New Construction N
Schools
School District Wicomico County Public Schools
Others
Pets Allowed Y
Senior Community No
Tax ID 2305038944
Ownership Fee Simple
SqFt Source Assessor
Security Features Smoke Detector
Acceptable Financing FHA
Horse Property N
Listing Terms FHA
Financing FHA
Special Listing Condition Standard
Pets Allowed Cats OK, Dogs OK
Read Less Info
Want to know what your home might be worth? Contact us for a FREE valuation!

Our team is ready to help you sell your home for the highest possible price ASAP

Bought with Dustin Oldfather • Compass

"My job is to find and attract mastery-based agents to the office, protect the culture, and make sure everyone is happy! "
3801 Kennett Pike Suite D200, Greenville, Delaware, 19807, United States





