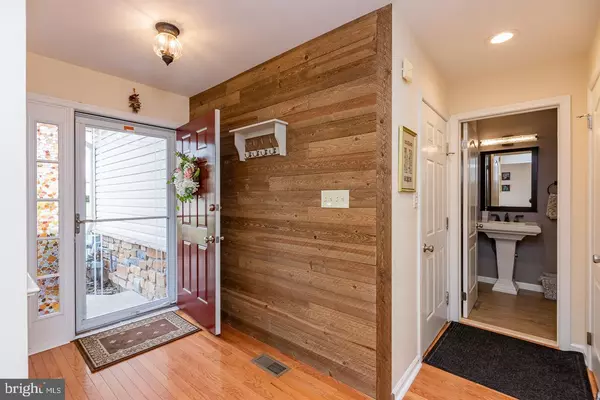$633,000
$500,000
26.6%For more information regarding the value of a property, please contact us for a free consultation.
3 Beds
3 Baths
2,596 SqFt
SOLD DATE : 06/06/2023
Key Details
Sold Price $633,000
Property Type Townhouse
Sub Type Interior Row/Townhouse
Listing Status Sold
Purchase Type For Sale
Square Footage 2,596 sqft
Price per Sqft $243
Subdivision Blue Bell Cc
MLS Listing ID PAMC2068190
Sold Date 06/06/23
Style Colonial
Bedrooms 3
Full Baths 2
Half Baths 1
HOA Fees $377/mo
HOA Y/N Y
Abv Grd Liv Area 2,108
Originating Board BRIGHT
Year Built 1993
Annual Tax Amount $6,572
Tax Year 2022
Lot Size 2,314 Sqft
Acres 0.05
Lot Dimensions 28.00 x 83.00
Property Description
Don't miss your opportunity to see this beautifully updated 3 bedroom and 2.5 bath townhome in the desirable Village of Canterbury in Blue Bell Country Club. Immediately, you notice the stunning wood floors and open floor plan throughout. Check out the beautiful gourmet kitchen with an immense island, granite countertops and newer stainless steel appliances. The kitchen opens up to the family room where you can cozy up to the gas fireplace on winter nights or walk outside to the deck and enjoy the beautiful views year round. New Anderson sliding doors lead to the outside deck. Always ready to barbecue. Gas line hooked up to the grill. Gorgeous wood flooring throughout the entire house. Downstairs, enjoy family dinners in your formal dining room. New light fixtures and recess lighting throughout the house. Upstairs, there are 3 bedrooms and 2 bathrooms. The primary bedroom is grand and full of light. The master bath has been updated with classic tile, frameless shower, tub and double vanity with granite. Walk in closets with plenty of storage. The other two bedrooms are spacious with tons of natural light and new fans installed. Newly renovated hallway laundry room was moved to the 2nd floor with California closets for storage and convenience. Partially finished basement with vinyl flooring and walk out glass sliding doors for easy outdoor access. The home is a jewel! Enjoy resort style living in this gated community that has so much to offer. A community center available for private events, 3 outdoor pools, tennis courts, pickleball courts, basketball courts, a new Tot Lot—all included with your HOA fees. Conveniently located near public transportation, excellent restaurants and shopping as well as being located in the highly rated Wissahickon school district.
Location
State PA
County Montgomery
Area Whitpain Twp (10666)
Zoning R6
Rooms
Basement Full, Partially Finished
Interior
Hot Water Natural Gas
Heating Forced Air
Cooling Central A/C
Fireplaces Number 1
Heat Source Natural Gas
Exterior
Parking Features Other
Garage Spaces 2.0
Amenities Available Basketball Courts, Community Center, Gated Community, Golf Course Membership Available, Party Room, Pool - Outdoor, Security, Swimming Pool, Tennis Courts, Tot Lots/Playground
Water Access N
Accessibility None
Attached Garage 2
Total Parking Spaces 2
Garage Y
Building
Story 2
Foundation Other
Sewer Public Sewer
Water Public
Architectural Style Colonial
Level or Stories 2
Additional Building Above Grade, Below Grade
New Construction N
Schools
Elementary Schools Stony Creek
High Schools Wissahickon
School District Wissahickon
Others
Pets Allowed Y
HOA Fee Include All Ground Fee,Common Area Maintenance,Lawn Care Front,Lawn Care Rear,Lawn Care Side,Lawn Maintenance,Management,Pool(s),Recreation Facility,Road Maintenance,Security Gate,Snow Removal
Senior Community No
Tax ID 66-00-00725-397
Ownership Fee Simple
SqFt Source Assessor
Acceptable Financing Cash, Conventional, FHA, VA
Listing Terms Cash, Conventional, FHA, VA
Financing Cash,Conventional,FHA,VA
Special Listing Condition Standard
Pets Allowed Number Limit
Read Less Info
Want to know what your home might be worth? Contact us for a FREE valuation!

Our team is ready to help you sell your home for the highest possible price ASAP

Bought with Jennifer A Rinella • BHHS Fox & Roach-Chestnut Hill
"My job is to find and attract mastery-based agents to the office, protect the culture, and make sure everyone is happy! "
3801 Kennett Pike Suite D200, Greenville, Delaware, 19807, United States





