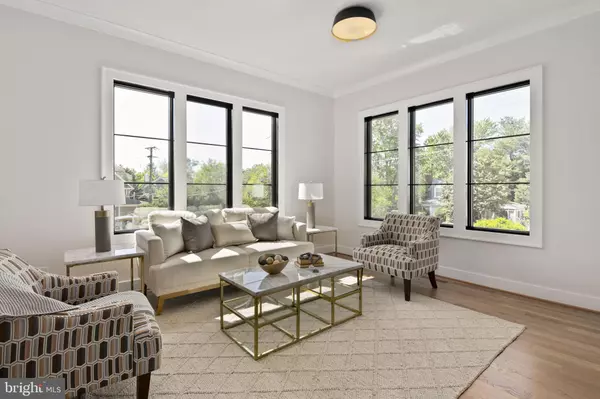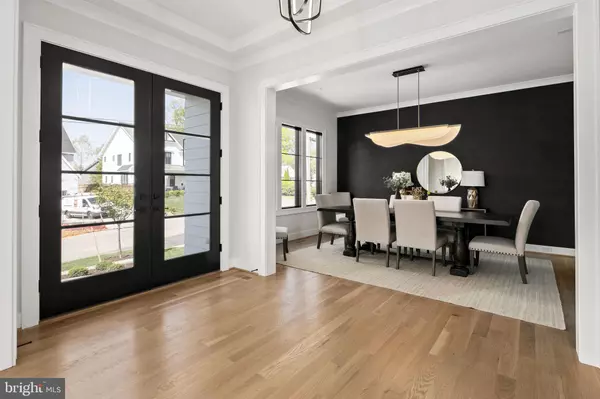$2,575,000
$2,599,000
0.9%For more information regarding the value of a property, please contact us for a free consultation.
7 Beds
8 Baths
7,015 SqFt
SOLD DATE : 06/05/2023
Key Details
Sold Price $2,575,000
Property Type Single Family Home
Sub Type Detached
Listing Status Sold
Purchase Type For Sale
Square Footage 7,015 sqft
Price per Sqft $367
Subdivision Highview Terrace
MLS Listing ID VAFX2121530
Sold Date 06/05/23
Style Transitional
Bedrooms 7
Full Baths 7
Half Baths 1
HOA Y/N N
Abv Grd Liv Area 4,973
Originating Board BRIGHT
Year Built 2023
Annual Tax Amount $9,111
Tax Year 2023
Lot Size 0.270 Acres
Acres 0.27
Property Description
This luxurious contemporary home built by local builder Focal Point Homes boasts 7,015 square feet of elegant living space, with 7 bedrooms and 7.5 baths, perfect for a growing family or those who love to entertain. As you enter, you'll be greeted by 10-foot ceilings, and beautiful white oak floors that flow throughout the main and upper levels, creating a sense of grandeur and sophistication. The abundant natural light floods the home through Andersen 400 series casement windows, adding warmth and brightness to every room. The gourmet kitchen is a chef's delight, with Thermador appliances, ample counter space, and a large island for meal prep and casual dining. The sleek and modern design of the kitchen is both functional and visually appealing, making it a true centerpiece of the home. Upstairs, you'll find the owners suite and 4 other generously sized bedrooms, each with its own en-suite bathroom, providing privacy and comfort for all family members and guests. The owner's suite is a true retreat, featuring vaulted ceilings, generous vanities in the bathroom, and a rain showerhead with separate hydro-rail for a spa-like experience. The finished basement is a haven for relaxation and entertainment, with a media room for movie nights, an exercise room for fitness enthusiasts, and a wet bar for hosting gatherings. The oversized garage provides ample space for parking and storage, offering convenience and functionality. Other notable features of this exquisite home include the contemporary light fixtures, Sonos speaker system, main level bedroom with en-suite bath, covered rear deck and a fenced in flat backyard. Come and experience modern living in this beautiful and spacious oasis. Schedule a showing today and make this house your forever home! Chesterbrook/Longfellow/McLean Pyramid.
Location
State VA
County Fairfax
Zoning 130
Rooms
Basement Full
Main Level Bedrooms 1
Interior
Hot Water Natural Gas
Heating Forced Air
Cooling Central A/C
Flooring Hardwood, Carpet
Fireplaces Number 1
Fireplace Y
Heat Source Natural Gas, Electric
Exterior
Parking Features Garage - Front Entry
Garage Spaces 2.0
Water Access N
Roof Type Architectural Shingle
Accessibility Other
Attached Garage 2
Total Parking Spaces 2
Garage Y
Building
Story 3
Foundation Concrete Perimeter
Sewer Public Sewer
Water Public
Architectural Style Transitional
Level or Stories 3
Additional Building Above Grade, Below Grade
New Construction Y
Schools
Elementary Schools Chesterbrook
Middle Schools Longfellow
High Schools Mclean
School District Fairfax County Public Schools
Others
Senior Community No
Tax ID 0411 04 0007A
Ownership Fee Simple
SqFt Source Assessor
Special Listing Condition Standard
Read Less Info
Want to know what your home might be worth? Contact us for a FREE valuation!

Our team is ready to help you sell your home for the highest possible price ASAP

Bought with Paultre Arthur Desrosiers • Samson Properties
"My job is to find and attract mastery-based agents to the office, protect the culture, and make sure everyone is happy! "
3801 Kennett Pike Suite D200, Greenville, Delaware, 19807, United States





