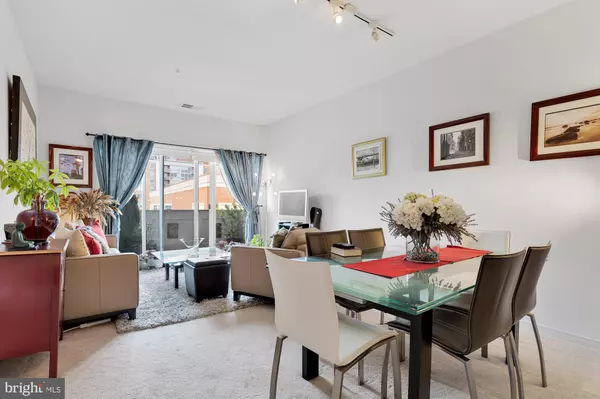$352,000
$345,000
2.0%For more information regarding the value of a property, please contact us for a free consultation.
1 Bed
1 Bath
935 SqFt
SOLD DATE : 06/09/2023
Key Details
Sold Price $352,000
Property Type Condo
Sub Type Condo/Co-op
Listing Status Sold
Purchase Type For Sale
Square Footage 935 sqft
Price per Sqft $376
Subdivision 8045 At Silver Spring Metro
MLS Listing ID MDMC2090374
Sold Date 06/09/23
Style Contemporary
Bedrooms 1
Full Baths 1
Condo Fees $475/mo
HOA Y/N N
Abv Grd Liv Area 935
Originating Board BRIGHT
Year Built 2005
Annual Tax Amount $3,642
Tax Year 2022
Property Description
Welcome to your dream home! This stunning 1 Bedroom 1 Bathroom condo with a den is situated on the top floor of a modern and sleek building, offering you the ultimate urban living experience. The unit boasts an airy and open-concept layout with large windows that fill the space with natural light, creating a warm and inviting atmosphere.
The spacious living room is perfect for relaxing or entertaining, with direct access to your private balcony, where you can breathe fresh air. The kitchen features stainless steel appliances, granite countertops, and ample storage space, making meal preparation a breeze.
The bedroom is a cozy retreat with a large closet and plenty of natural light. The den is perfect for a home office or a guest bedroom, allowing you to use the space as you see fit. The unit also includes a full-sized bathroom and a convenient in-unit washer and dryer.
As if that wasn't enough, this condo has a dedicated parking space, ensuring you always have a place to park your car. The building amenities include a fitness center, a rooftop terrace, and a lounge, perfect for entertaining guests or relaxing after a long day.
Located in a vibrant and sought-after neighborhood, you will be within walking distance of all the best restaurants, cafes, and shops. With easy access to public transportation and major highways, getting around the city has never been easier. Don't miss out on this incredible opportunity to own your slice of urban paradise!
Location
State MD
County Montgomery
Zoning CBD1
Rooms
Main Level Bedrooms 1
Interior
Interior Features Combination Kitchen/Living, Combination Dining/Living, Upgraded Countertops, Floor Plan - Open
Hot Water Natural Gas
Heating Forced Air
Cooling Central A/C
Equipment Dishwasher, Disposal, Dryer, Exhaust Fan, Icemaker, Microwave, Oven/Range - Gas, Refrigerator, Washer
Fireplace N
Window Features Screens
Appliance Dishwasher, Disposal, Dryer, Exhaust Fan, Icemaker, Microwave, Oven/Range - Gas, Refrigerator, Washer
Heat Source Natural Gas
Laundry Dryer In Unit, Washer In Unit
Exterior
Parking Features Covered Parking
Garage Spaces 1.0
Amenities Available Elevator, Exercise Room, Fitness Center, Security
Water Access N
Accessibility Other
Attached Garage 1
Total Parking Spaces 1
Garage Y
Building
Story 1
Unit Features Mid-Rise 5 - 8 Floors
Sewer Public Sewer
Water Public
Architectural Style Contemporary
Level or Stories 1
Additional Building Above Grade, Below Grade
New Construction N
Schools
School District Montgomery County Public Schools
Others
Pets Allowed Y
HOA Fee Include Common Area Maintenance,Management,Reserve Funds,Sewer,Snow Removal,Trash,Water
Senior Community No
Tax ID 161303518603
Ownership Condominium
Special Listing Condition Standard
Pets Allowed No Pet Restrictions
Read Less Info
Want to know what your home might be worth? Contact us for a FREE valuation!

Our team is ready to help you sell your home for the highest possible price ASAP

Bought with Heather S Davenport • Compass
"My job is to find and attract mastery-based agents to the office, protect the culture, and make sure everyone is happy! "
3801 Kennett Pike Suite D200, Greenville, Delaware, 19807, United States





