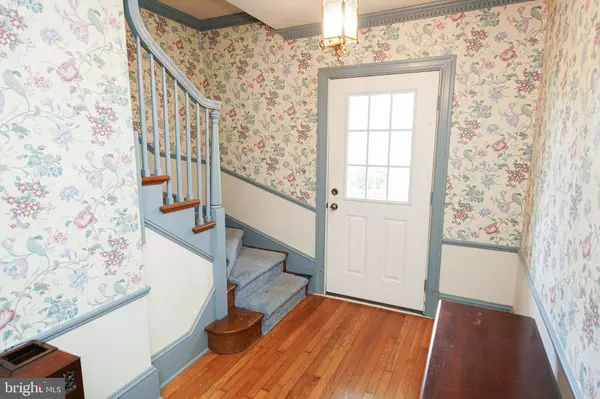$453,000
$399,999
13.3%For more information regarding the value of a property, please contact us for a free consultation.
3 Beds
3 Baths
2,972 SqFt
SOLD DATE : 06/12/2023
Key Details
Sold Price $453,000
Property Type Single Family Home
Sub Type Detached
Listing Status Sold
Purchase Type For Sale
Square Footage 2,972 sqft
Price per Sqft $152
Subdivision None Available
MLS Listing ID MDWC2009514
Sold Date 06/12/23
Style Colonial
Bedrooms 3
Full Baths 2
Half Baths 1
HOA Y/N N
Abv Grd Liv Area 2,972
Originating Board BRIGHT
Year Built 1945
Annual Tax Amount $2,503
Tax Year 2022
Lot Size 4.650 Acres
Acres 4.65
Lot Dimensions 0.00 x 0.00
Property Description
OFFER ACCEPTED - AWAITING FINAL INITIALS. Incredible estate home on 4.6+ acres has been lovingly-maintained and updated by the same family for the last 24 years. Many improvements have been made - including fenced, inground saltwater pool, gorgeous brick patios, architectural-shingled roof, renovated kitchen, water heater, and finished bonus room on the 3rd floor. Long, paved driveway, trimmed with trees leads back to your oasis on a no-through lane. Tucked away and private - but minutes to the Bypass and to shopping, dining, and events in Downtown Salisbury - 30mi to Ocean City! Welcoming front porch leads into the foyer. Original charm throughout - hardwood floors, chair-rail and crown-moldings, large, airy rooms full of sunlight, arched doorways, fireplaces. Dreamy, modern kitchen w/crisp white cabinetry, custom backsplash, gleaming quartz countertops, farmhouse sink, wainscoting, and stainless steel appliance package. Expansive living and dining rooms - each feature a fireplace and are impressive spaces to gather and entertain. Flex room could function as a great study or den - features vaulted ceiling w/exposed beams, built ins, fireplace, attached half bath, leads out to the patio. Upstairs, 3 large bedrooms, and an additional bonus room, 2 full baths - one shared with the hall, one between bedroom 2 and 3. Another flex room on the 3rd floor w/recessed lighting and mini-split HVAC. Basement houses the updated furnace and laundry; offers additional storage. Breezeway leads to the attached garage. Serenity surrounds you on the lush grounds of this home - enjoy green expanses of lawn leading to a wooded perimeter from the brick patio w/retractable awning w/lights. Upgraded inground pool - recently replaced saltwater system, pool liner, filter, diving board, ladder, and Polaris cleaner. Visiting wildlife includes geese, deer, egrets, eagles - who love to visit the pond on the north of this property. Sizes, taxes are approximate. Estate sale, being sold As-Is. Note:
Location
State MD
County Wicomico
Area Wicomico Southeast (23-04)
Zoning R
Rooms
Other Rooms Dining Room, Bedroom 2, Bedroom 3, Kitchen, Family Room, Den, Bedroom 1, Bonus Room, Full Bath
Basement Partial, Interior Access
Interior
Interior Features Window Treatments, Breakfast Area, Built-Ins, Carpet, Ceiling Fan(s), Chair Railings, Crown Moldings, Formal/Separate Dining Room, Kitchen - Island, Pantry, Recessed Lighting, Tub Shower, Upgraded Countertops, Wainscotting, Wood Floors
Hot Water Electric
Heating Baseboard - Hot Water
Cooling Ceiling Fan(s), Ductless/Mini-Split
Flooring Hardwood, Wood
Fireplaces Number 3
Fireplaces Type Wood
Equipment Built-In Microwave, Refrigerator, Oven/Range - Electric, Dishwasher
Fireplace Y
Appliance Built-In Microwave, Refrigerator, Oven/Range - Electric, Dishwasher
Heat Source Oil
Laundry Basement
Exterior
Exterior Feature Patio(s), Porch(es), Breezeway, Brick, Enclosed
Parking Features Additional Storage Area, Garage - Side Entry, Inside Access
Garage Spaces 11.0
Pool In Ground, Fenced
Utilities Available Cable TV
Water Access N
View Garden/Lawn, Trees/Woods
Roof Type Architectural Shingle
Accessibility 2+ Access Exits, Ramp - Main Level
Porch Patio(s), Porch(es), Breezeway, Brick, Enclosed
Road Frontage Public
Attached Garage 1
Total Parking Spaces 11
Garage Y
Building
Lot Description Backs to Trees, Cleared, Front Yard, Landscaping, No Thru Street, Premium, Private, Rear Yard, Poolside, SideYard(s)
Story 2
Foundation Block
Sewer Septic Exists
Water Well
Architectural Style Colonial
Level or Stories 2
Additional Building Above Grade, Below Grade
New Construction N
Schools
Elementary Schools Fruitland
Middle Schools Bennett
High Schools Parkside
School District Wicomico County Public Schools
Others
Senior Community No
Tax ID 2308021449
Ownership Fee Simple
SqFt Source Assessor
Special Listing Condition Standard
Read Less Info
Want to know what your home might be worth? Contact us for a FREE valuation!

Our team is ready to help you sell your home for the highest possible price ASAP

Bought with Tom Ruch • Northrop Realty

"My job is to find and attract mastery-based agents to the office, protect the culture, and make sure everyone is happy! "
3801 Kennett Pike Suite D200, Greenville, Delaware, 19807, United States





