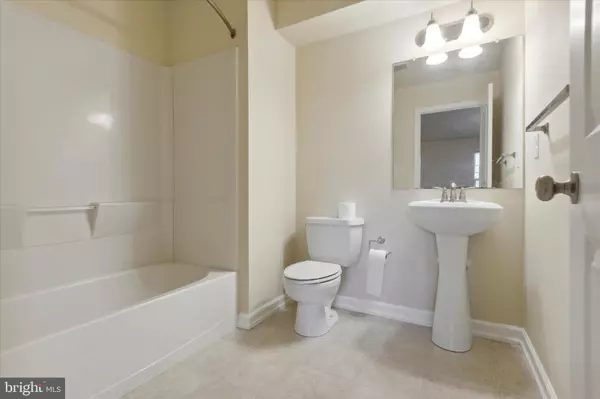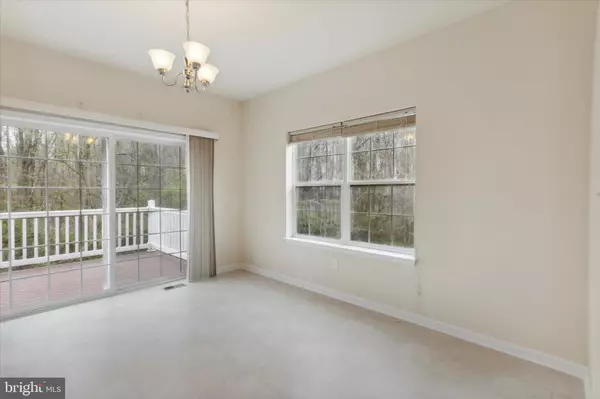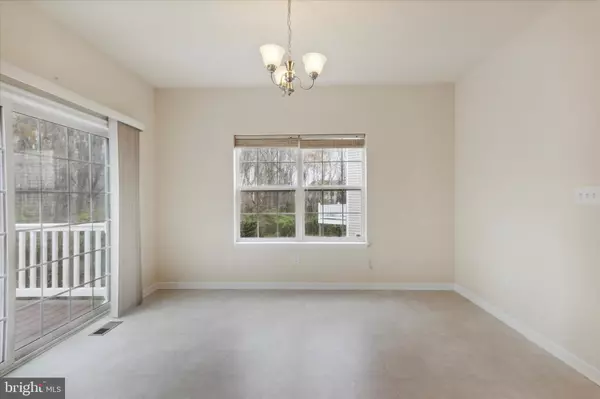$407,000
$407,000
For more information regarding the value of a property, please contact us for a free consultation.
3 Beds
4 Baths
2,725 SqFt
SOLD DATE : 05/11/2023
Key Details
Sold Price $407,000
Property Type Condo
Sub Type Condo/Co-op
Listing Status Sold
Purchase Type For Sale
Square Footage 2,725 sqft
Price per Sqft $149
Subdivision Hudson Village Condo
MLS Listing ID DENC2040972
Sold Date 05/11/23
Style Colonial
Bedrooms 3
Full Baths 3
Half Baths 1
Condo Fees $190/mo
HOA Y/N N
Abv Grd Liv Area 2,725
Originating Board BRIGHT
Year Built 2012
Annual Tax Amount $2,756
Tax Year 2022
Lot Dimensions 0.00 x 0.00
Property Description
End Unit 3 Bedrooms, 3.5 baths w/2 Car Garage and finished lower level in desirable community of Hudson Village. One of the largest models in the community, this property boasts of 2,725 square feet of living space, open floor plan, brand new carpet throughout, updated eat-in kitchen with granite countertops, an island, stainless-steel appliances, and an induction range with venting system above the stove. The main level also features a good-sized living room and a dining room. Off the kitchen is the sliding door to the 20x8 deck overlooking the woods at the back. The upper level is equally impressive with the master suite, two other large bedrooms, and a hallway bath. The master suite features dual closets (one of which is a walk-in), a master bathroom with double vanities, a garden tub, a stall shower, and a toilet. The lower level is on the ground level and it offers additional living space of 22x14. Very convenient location: walking distance to shopping areas, minutes to I-95 and 15 minutes to downtown Newark and downtown Wilmington. Schedule your tour today. Offer deadline 6:00pm on Sunday, April 16th. Seller reserves the right to accept appropriate offers before then.
Location
State DE
County New Castle
Area Newark/Glasgow (30905)
Zoning ST
Rooms
Other Rooms Living Room, Dining Room, Primary Bedroom, Bedroom 2, Bedroom 3, Kitchen, Family Room
Basement Fully Finished
Interior
Hot Water Natural Gas
Heating Forced Air
Cooling Central A/C
Furnishings No
Heat Source Natural Gas
Laundry Lower Floor
Exterior
Exterior Feature Deck(s)
Parking Features Garage - Front Entry
Garage Spaces 2.0
Utilities Available Cable TV Available, Electric Available, Natural Gas Available, Sewer Available, Water Available
Amenities Available Common Grounds
Water Access N
Roof Type Shingle
Accessibility None
Porch Deck(s)
Attached Garage 2
Total Parking Spaces 2
Garage Y
Building
Story 3
Foundation Concrete Perimeter
Sewer Public Sewer
Water Public
Architectural Style Colonial
Level or Stories 3
Additional Building Above Grade, Below Grade
New Construction N
Schools
School District Christina
Others
Pets Allowed Y
HOA Fee Include Common Area Maintenance,Ext Bldg Maint,Lawn Maintenance
Senior Community No
Tax ID 09-034.00-010.C.0185
Ownership Condominium
Acceptable Financing Cash, Conventional, FHA, VA, Other
Listing Terms Cash, Conventional, FHA, VA, Other
Financing Cash,Conventional,FHA,VA,Other
Special Listing Condition Standard
Pets Allowed No Pet Restrictions
Read Less Info
Want to know what your home might be worth? Contact us for a FREE valuation!

Our team is ready to help you sell your home for the highest possible price ASAP

Bought with Michael R. Davis • Phoenix Real Estate
"My job is to find and attract mastery-based agents to the office, protect the culture, and make sure everyone is happy! "
3801 Kennett Pike Suite D200, Greenville, Delaware, 19807, United States





