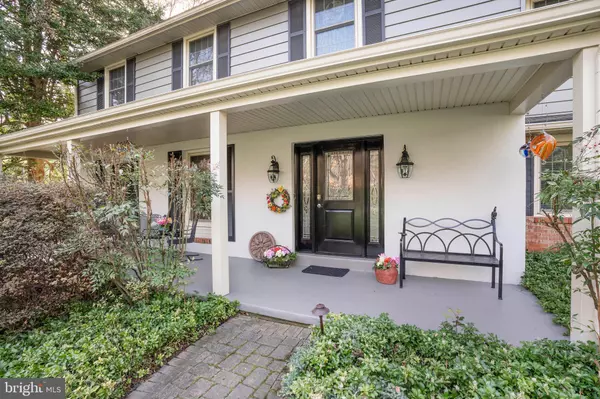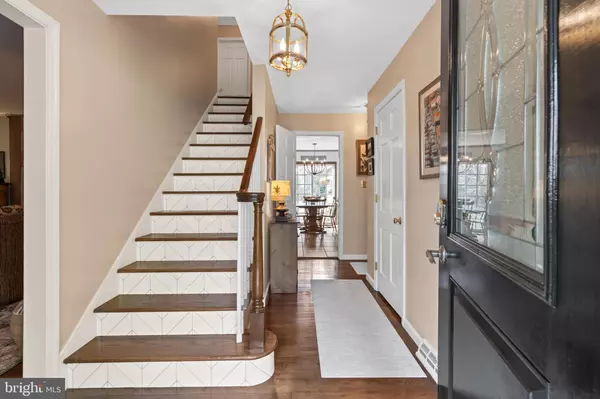$636,000
$625,000
1.8%For more information regarding the value of a property, please contact us for a free consultation.
4 Beds
3 Baths
2,825 SqFt
SOLD DATE : 06/15/2023
Key Details
Sold Price $636,000
Property Type Single Family Home
Sub Type Detached
Listing Status Sold
Purchase Type For Sale
Square Footage 2,825 sqft
Price per Sqft $225
Subdivision Walnut Hill
MLS Listing ID DENC2040912
Sold Date 06/15/23
Style Colonial
Bedrooms 4
Full Baths 2
Half Baths 1
HOA Fees $10/ann
HOA Y/N Y
Abv Grd Liv Area 2,825
Originating Board BRIGHT
Year Built 1971
Annual Tax Amount $5,469
Tax Year 2022
Lot Size 1.020 Acres
Acres 1.02
Lot Dimensions 228.00 x 216.20
Property Description
Quintessential Hockessin. Meticulously maintained and in pristine condition, this Percival Johnson build colonial is located in Walnut Hill. Located in one of the most desirable communities in the Hockessin area, this home is located on a small cul-de-sac road of 16 homes all sharing a private pond at the end of the road. This beautiful 4 bedroom, 2.5 bath colonial sits on OVER AN ACRE with mature landscaping and backing to trees. Beautiful hardwood floors, solid wood doors, crown molding and chair rail showcase the exceptional construction of this home. A formal living room with custom built-in bookcases on either side of a gas burning fireplace. The adjoining dining room flows seamlessly into the Florida room with beautiful Anderson french doors. Large eat-in kitchen with stainless steel appliances, ceramic floors, granite countertops and beautiful updates leads to the backyard, oversized composite deck, and two year old saltwater hot tub. First floor laundry and a dedicated office can also be found on this wing of the home. A large family room, with wood burning fireplace and built in bookcases complete the first floor. The second floor features large bedrooms, two full bathrooms, great closet space with shelves, and more built in cabinetry. The backyard is picture perfect with mature landscaping, privacy, and with over an acre of space to enjoy! The updates and upgrades are endless: new garage door, new front door, new windows, new septic. This is the one you've been waiting for!
Location
State DE
County New Castle
Area Hockssn/Greenvl/Centrvl (30902)
Zoning NC40
Rooms
Other Rooms Living Room, Dining Room, Primary Bedroom, Bedroom 2, Bedroom 3, Kitchen, Family Room, Bedroom 1, Sun/Florida Room, Laundry, Office, Recreation Room
Basement Partial
Interior
Interior Features Butlers Pantry, Ceiling Fan(s), Stall Shower, Kitchen - Eat-In, Attic, Built-Ins, Chair Railings, Crown Moldings, Floor Plan - Traditional, Formal/Separate Dining Room, Primary Bath(s), Recessed Lighting, Tub Shower, Upgraded Countertops, Wainscotting, Wood Floors
Hot Water Electric
Heating Forced Air
Cooling Central A/C
Flooring Hardwood, Luxury Vinyl Plank, Tile/Brick
Fireplaces Number 2
Fireplaces Type Brick, Gas/Propane, Mantel(s), Wood
Equipment Built-In Range, Oven - Self Cleaning, Dishwasher, Dryer, Microwave, Refrigerator, Stainless Steel Appliances, Washer, Water Conditioner - Owned, Water Heater
Fireplace Y
Window Features Replacement
Appliance Built-In Range, Oven - Self Cleaning, Dishwasher, Dryer, Microwave, Refrigerator, Stainless Steel Appliances, Washer, Water Conditioner - Owned, Water Heater
Heat Source Natural Gas
Laundry Main Floor
Exterior
Exterior Feature Deck(s), Porch(es)
Garage Garage - Side Entry, Inside Access
Garage Spaces 2.0
Waterfront N
Water Access N
Roof Type Pitched
Accessibility None
Porch Deck(s), Porch(es)
Attached Garage 2
Total Parking Spaces 2
Garage Y
Building
Lot Description Trees/Wooded
Story 2
Foundation Block, Brick/Mortar
Sewer On Site Septic
Water Well
Architectural Style Colonial
Level or Stories 2
Additional Building Above Grade
New Construction N
Schools
School District Red Clay Consolidated
Others
Senior Community No
Tax ID 08-004.00-089
Ownership Fee Simple
SqFt Source Assessor
Special Listing Condition Standard
Read Less Info
Want to know what your home might be worth? Contact us for a FREE valuation!

Our team is ready to help you sell your home for the highest possible price ASAP

Bought with Thomas P Caldwell • Coldwell Banker Realty

"My job is to find and attract mastery-based agents to the office, protect the culture, and make sure everyone is happy! "
3801 Kennett Pike Suite D200, Greenville, Delaware, 19807, United States





